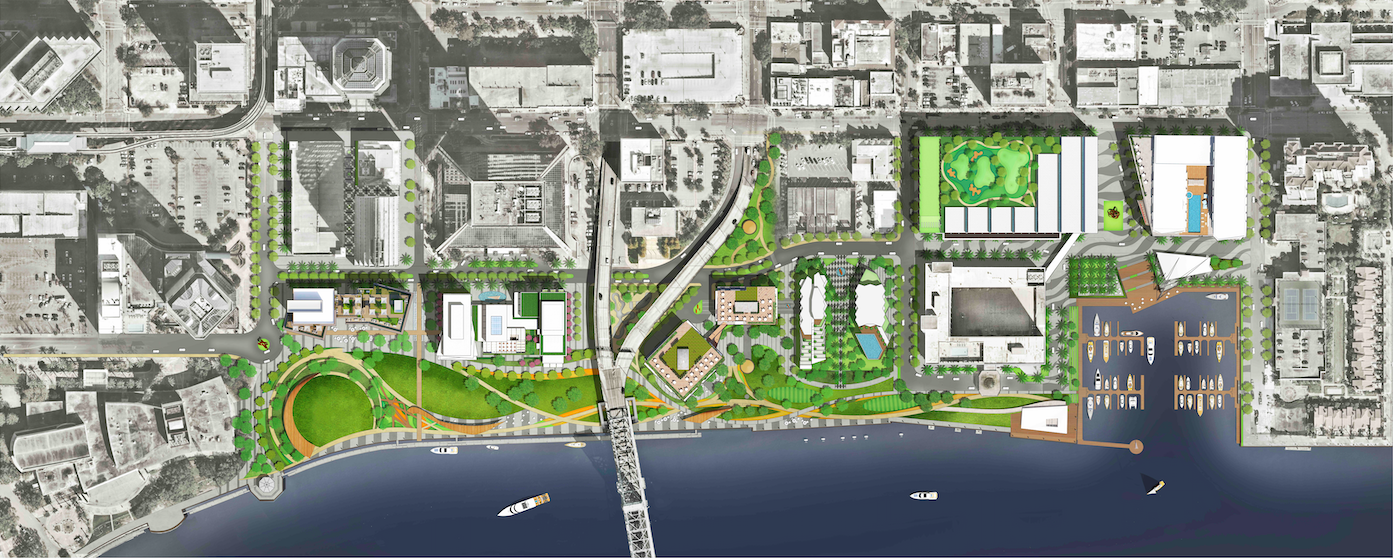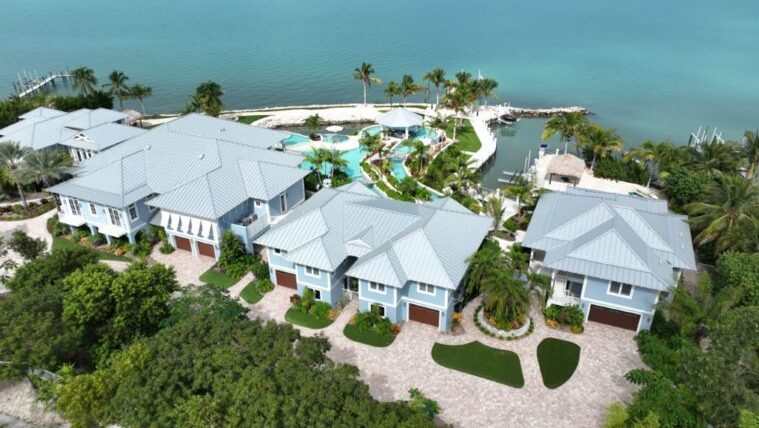Dallas-based SWA Group and Jacksonville developer Stephen Atkins have a new kind of vision for that Florida city’s riverfront.
Atkins and SWA’s Chuck McDaniel are proposing 15 acres of public park space along 3,900 feet of the St. John’s River – a key part of mixed use development for 25 contiguous acres.
It’s a barren site, currently bifurcated by highway ramps and parking lots.
“Over the years, Jacksonville has not had a lot of people living downtown,” McDaniel says. “Steve realized that if you improve the waterfront, people will want to live there.”
The site sits next to the city’s primary cultural center, a mile from Jaguar Stadium, and near the business district. “It’s very dense,” he says. “We want to de-densify it with the park – and I can see more and more old Jacksonville buildings removed for the park, because the river water will need to come back a little further.”
They’re suggesting that new buildings be placed 100 to 300 feet back from the river – leaving an open park and a re-imagined marina for the enjoyment of Jacksonville’s citizens.
“If they build it out totally, there will be 15 acres for the park, and 2.3 million square feet of mixed used development – housing, condos, hotels, offices and the convention center,” he says.
It’s a smart master plan – not just because it will revitalize downtown Jacksonville, but because it’s designed to manage storm surges during and after increasingly frequent hurricanes.
Currently, the river floods with hurricane activity, and water moves into downtown, then fills basements that are unprepared to move it back out.
McDaniel has other ideas. “We want the landscape to be a testimonial of best practices of resilience and landscape design,” he says. “The basins are being designed to flood as the river rises – and there will be infrastructure to pump water and take out the mud and debris that fills up basements as the river recedes.”
That water will be treated with innovative tools like linear rain gardens that cleanse it as it moves from the street back to the river. “Now, water flows across the parking lots,” he says. “We’re going to stop that with permeable pavement and water reuse.”
It’s all designed a a state-of-the-art, performative, sustainable, and resilient downtown. “Developers used to resist that because it costs money and it was underground and you don’t see it,” he says. “Now they see it as desirable because it’s intelligent – and because the competition is doing it.”
In Atkins’ case, it’s also a gesture of support for the community where he was raised. “Steve had the courage to say: ‘I don’t need to make more money, but I do want to give back and improve the air quality, the water quality, and the air temperatures downtown,” McDaniel says. “If we take out the parking lots and highway ramps, it’ll reduce heat – and carbon.”
McDaniel envisions residents and office workers coming out of their new 15-to-30 story towers to exercise, do yoga, and run. He sees gardens in the park, with pollinators and birds.
So is it a retreat from rising waters? “It is a retreat,’ he admits. “But we want to be responsible and aware – with a buffer and a resilient edge to protect the city and the investment.”
That investment is likely to be about $1 billion, deployed over three to five years in three phases. Admirably, the first phase will likely be the park.
“It’s about the triple bottom line,” he says. “It’s going to be for the people and be affordable – and make the world cleaner and create equity.”
It may also be place-making at its best – and the way every American city should be thinking about its environment now.
For more, go here.
[slideshow id=2324]


