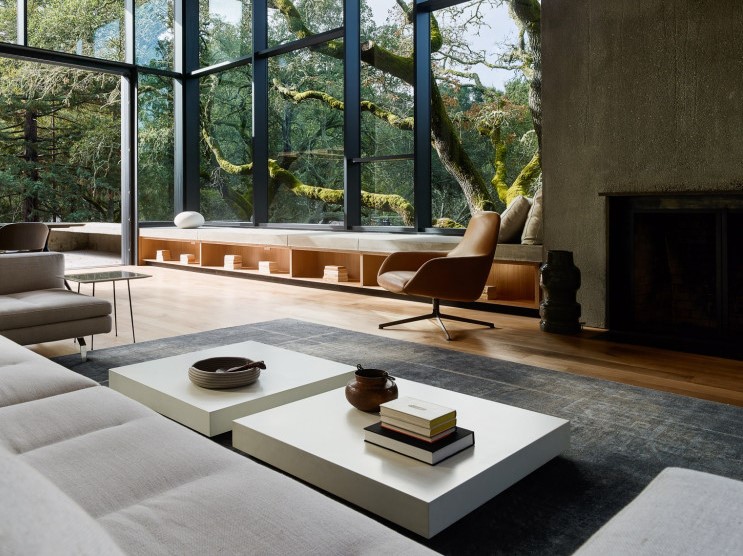Architect Greg Faulkner knows the real deal when he sees it.
Take, for example, a spreading white oak tree growing up around a 1950s midcentury modern on an eight-acre site in Orinda, Calif.
That home wasn’t destined to stay. There were issues, so it was slowly dismantled, its parts donated to worthy causes. Only its fireplace and chimney survived, each to be clad in concrete.
The white oak tree became the de facto star of the show for Faulkner’s new Miner Road House, built on the footprint of the older one.
“It was a gradual, iterative process that kind of revealed itself,” Faulkner says. “The site pulls you around the outside of the house and then you come around to enter it at the top of the hill – and that sets up an introduction to the oak tree.”
Step through the entry to a double-height, glassed-in living space, and you’re still in tree territory. “We kept the intimate relationship with the oaks that had grown up around the house, so now the house is huddling under the biggest one on site,” he says.
To call the home sustainable is to engage in understatement. The clients – a pair of Berkeley professors with two young sons – insisted upon it. “I didn’t have to push them on that – they pushed me,” he says.
The results? A first-year power bill that was net-negative. A photovoltaic array. Active gray-water use. And a house that collects rainwater for washing clothes and flushing toilets.
All that, and the simplest of material palettes: concrete, Corten steel and – yep! – white oak for floors, walls and ceilings.
Faulkner says his biggest influencers are Wright and Pallasmaa. And his new book on the Miner House – with foreword by Rick Joy and introduction by Renee Chow and Thomas Chastain – demonstrates how those masters manifested themselves here.
For more, go here.
[slideshow id=2154]

