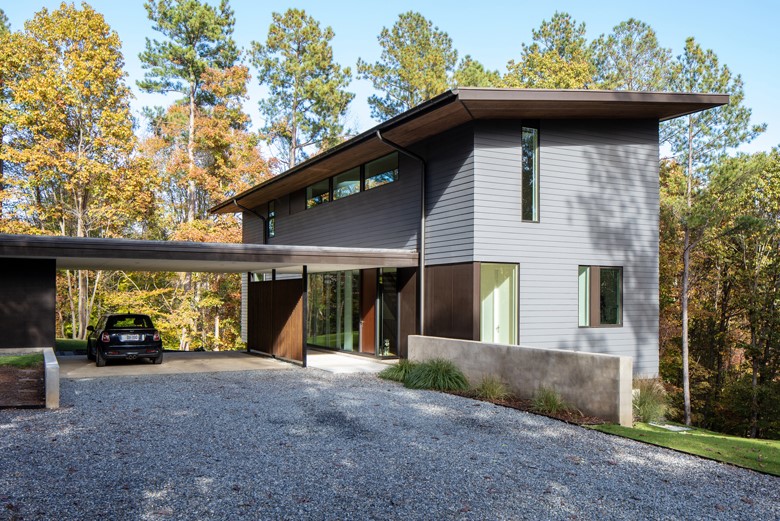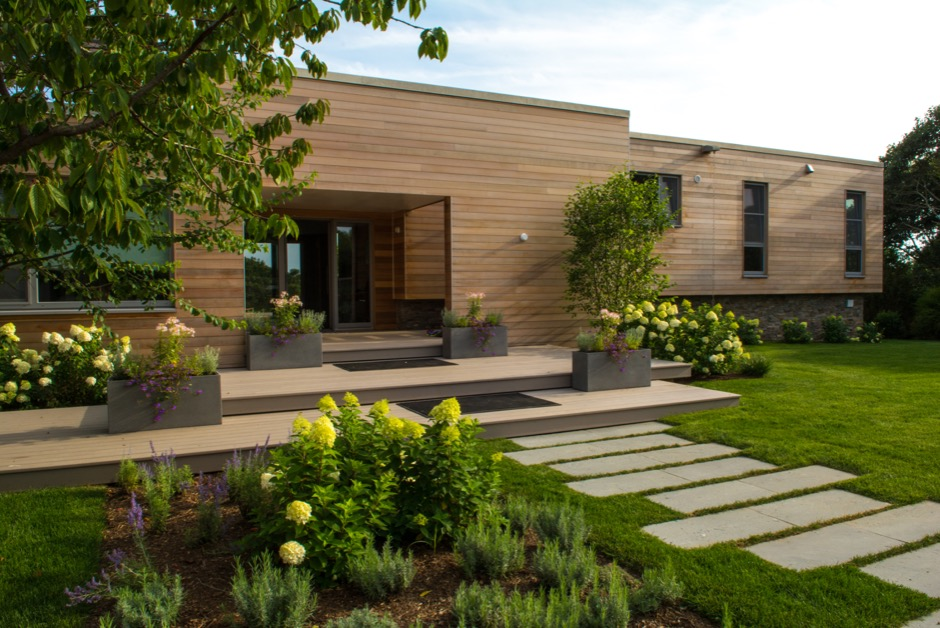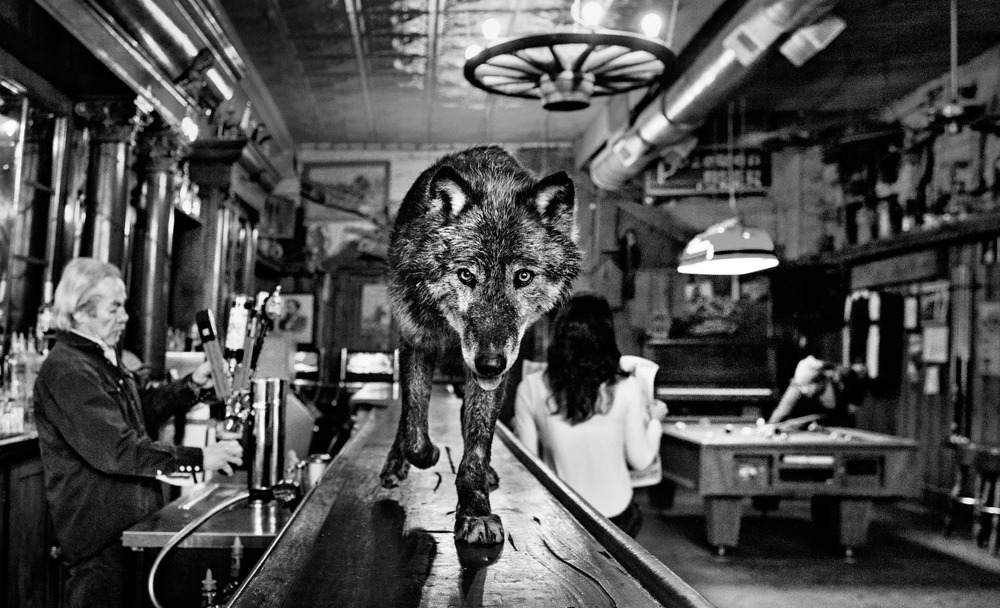The Merkel Cooper Residence by in situ studio is designed first to conceal and then to reveal.
The architects from Raleigh nestled the home into a hillside 100 feet up, to preside over a lake view outside Charlotte. Its second vista is down to a valley and forest of beech trees.
The main goals were to choreograph the experience of bringing people up the hill into the house – and then unveil the views. “You look to the lake on the east and the forest on the north,” says Matt Griffith, in situ’s co-founder.
You’d never know it on approach from the south, though.
“You come up the drive and don’t see the house ‘til you’re almost in it,” he says. “There’s a layered space between the carport and stairs, and then when you’re inside you see a wall of glass looking down to the lake.”
Before their clients purchased their 10-acre lot, they looked to their potential architects for counsel. “Our first assignment for was to go down there and look at the property and confirm it was a good enough piece of land for them to close on,” he says.
A retired couple who spent a great deal of time in Switzerland during their careers, they brought that country’s design aesthetic with them. They wanted a three-bedroom, three-bath, 3,000 square-foot home – with a minimalist look. “Their aesthetics were aligned with our internal instincts,” he says. “It’s very quiet and nothing more than it needs to be.”
Budget, too, was a consideration. So in situ identified the most important elements on site, and responded with architecture, not lavish materials. “It’s a pretty humble palette,” he says. “There’s Hardie plank, wood-clad aluminum windows with wood for soffitts and accents on the exterior.”
A wood screen separate cars from house. “You come up the drive and see the carport off to one side – it’s where cars park but it’s also the entrance.”
But that entrance is also a portal – to a lush Carolina landscape.
For more, go here.
[slideshow id=2031]



