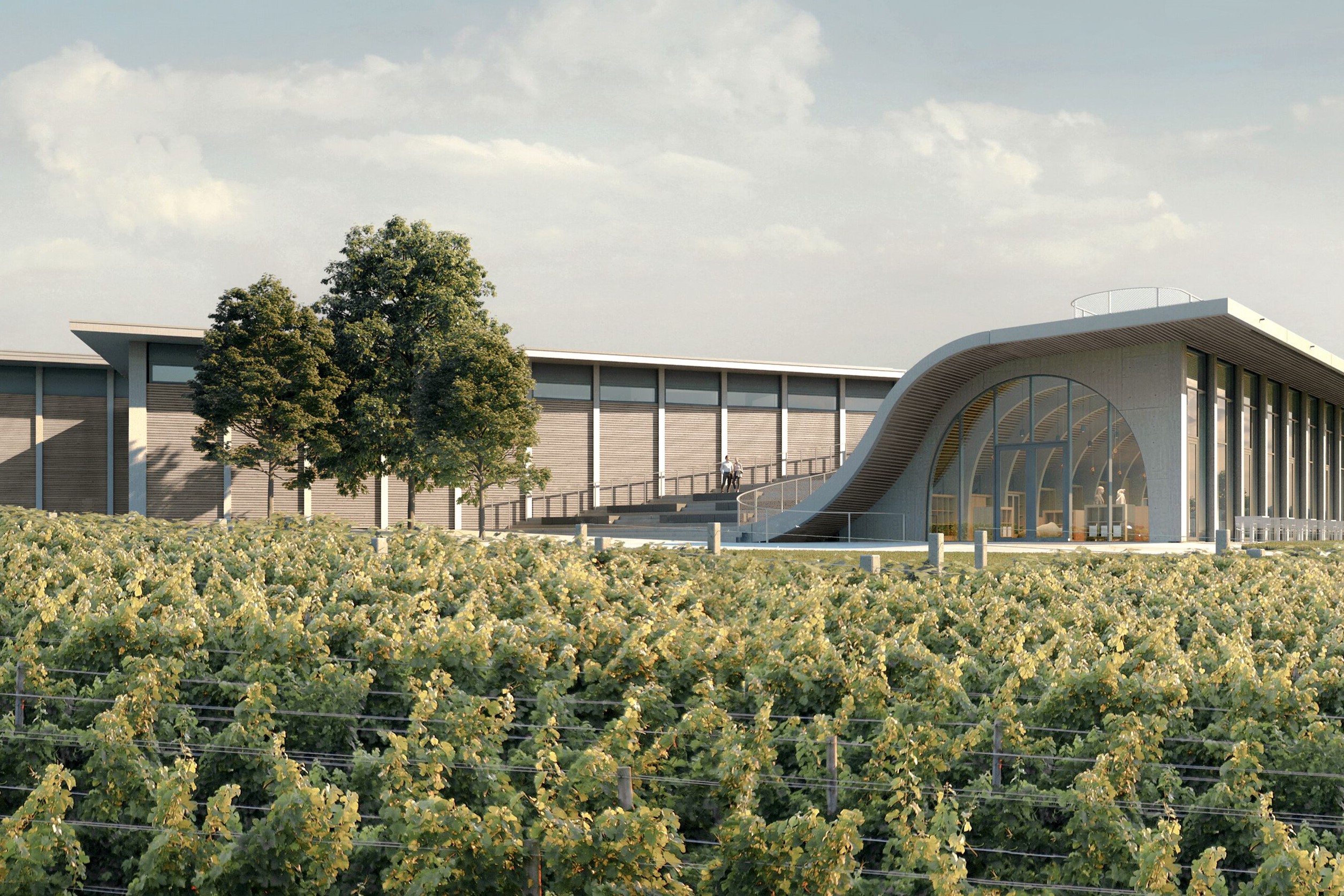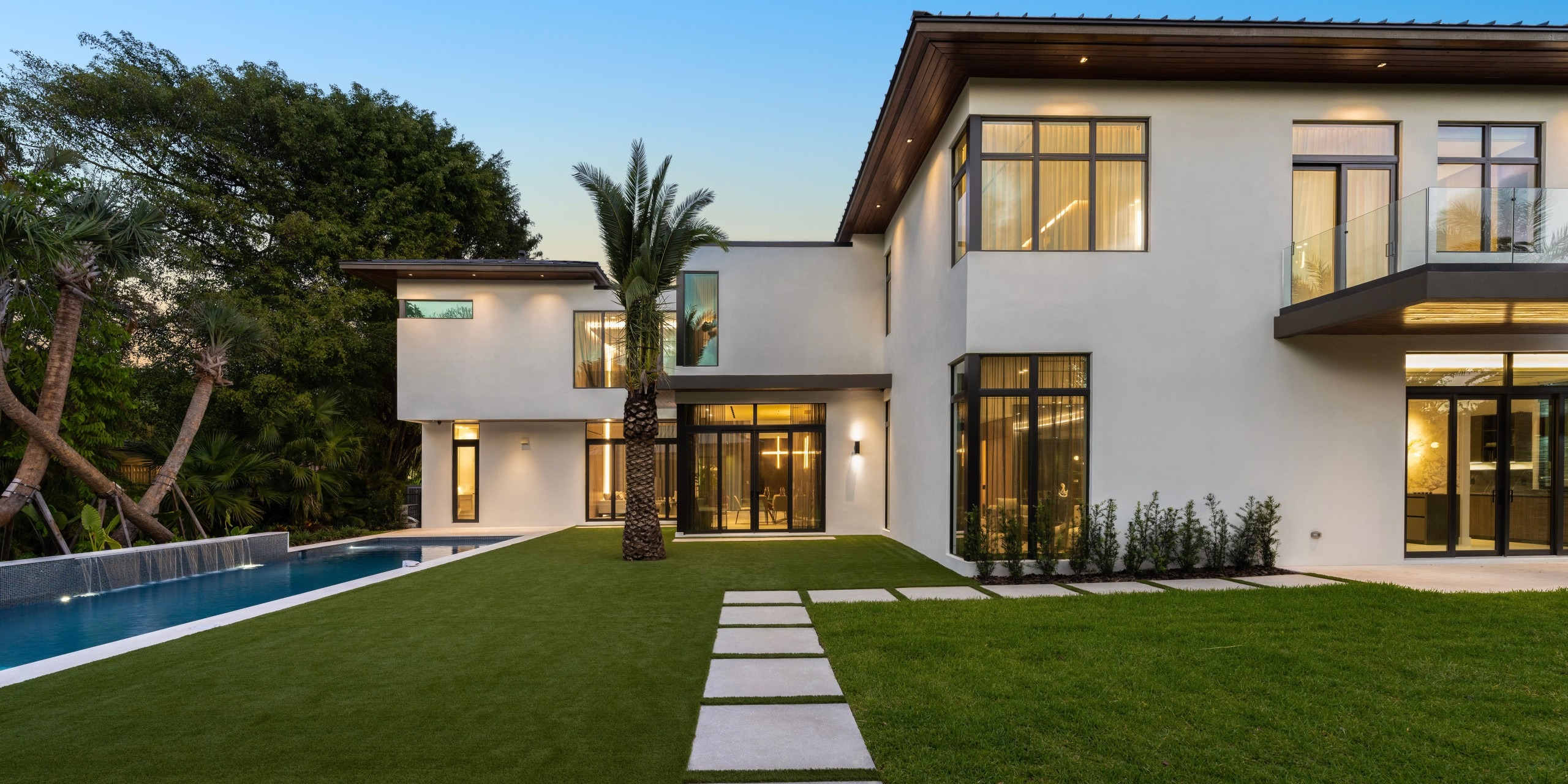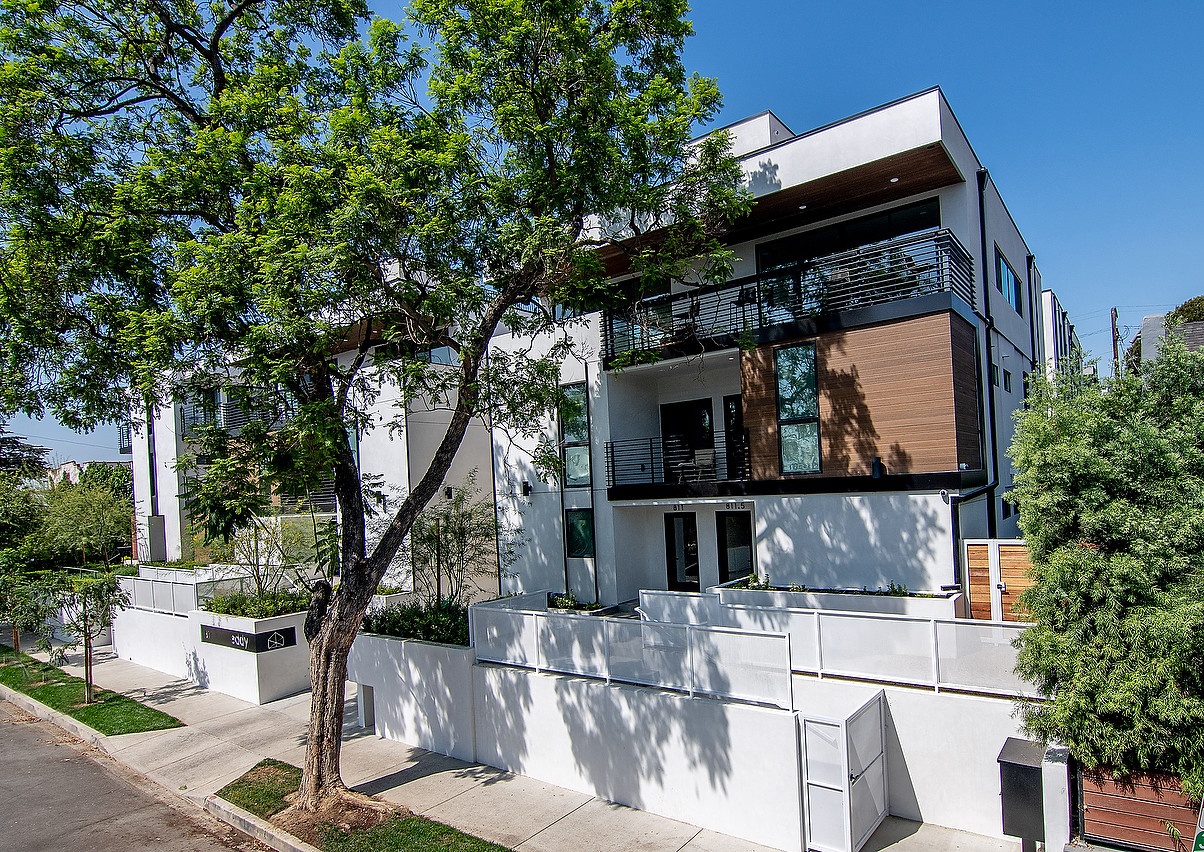CHYBIK + KRISTOF is an architecture and urban design studio with offices in Prague, Brno and Bratislava and operates with more than team members. The firm’s past projects are closely aligned with sustainability and are heavily influenced by the architectural legacy of Central Europe. Their newest project is the Lahofer Winery, located in the village of Dobšice, in an area known for its renowned vineyards. A+A recently interviewed principals in the firm about the winery:
What was your assignment here?
The client wanted to create a complex that not only functioned well in terms of the production and bottling cycle, but was also an invitation to experience the process. Lahofer, our client, wanted a modern take on the traditional principles found in wine production architecture, a building that was very specific and nourished by the site, and wanted to use raw natural materials.
What was the design intent?
Together with the client, we wanted this building to become a place that invites locals and tourists alike to experience the beauty of the region, its incredible wines, but also its topography and the reflected architecture.
How did the site drive the design?
The landscape of the location is mostly agricultural, with rows of vines that structure it very neatly. The building is integrated within the landscape in a way that the distance between the vine rows determines the structural elements of the building. In particular, the roof lowers down to the ground and invites the visitors to enjoy the view of the valleys from above.
The material palette?
We used raw natural materials inspired by the location: concrete, timber, a large glass façade. Also, the ceiling is decorated by an art piece that reflects the colors of the terroir.
What were the challenges involved?
The construction of the arches was a challenging but wonderful process to follow and witness, as each arch is different and was poured on site. Each curved structural element supports the roof differently and allows it to meet the ground.
When is the scheduled opening?
June 2020.
For more, go here.
[slideshow id=2206]
Photography by Alex Shoots Buildings.



