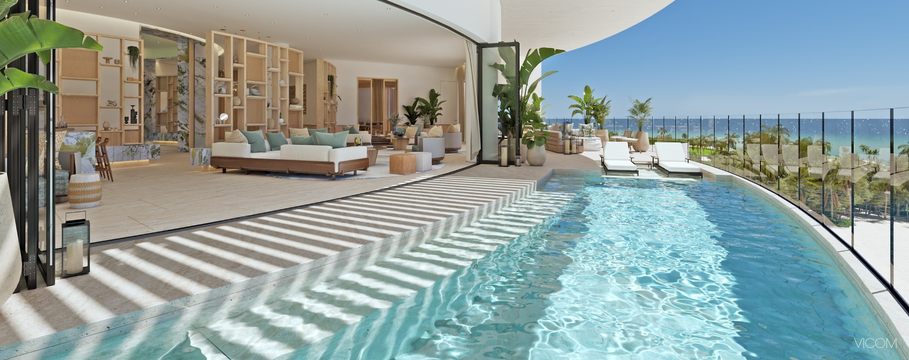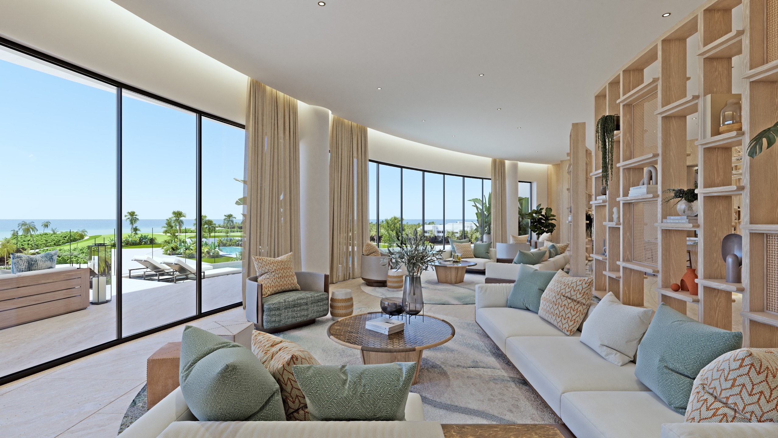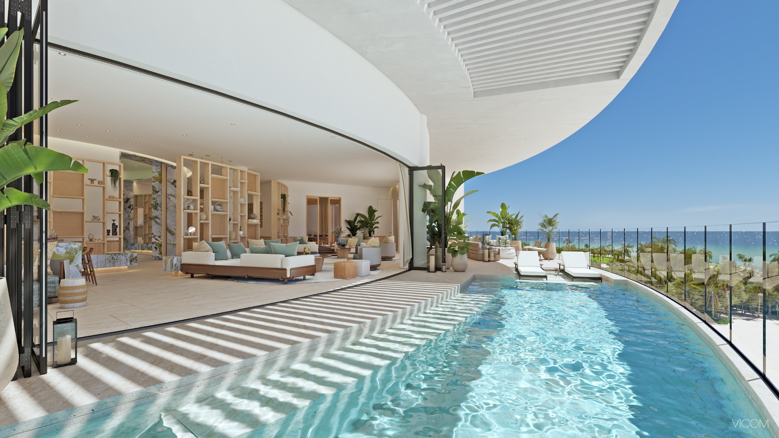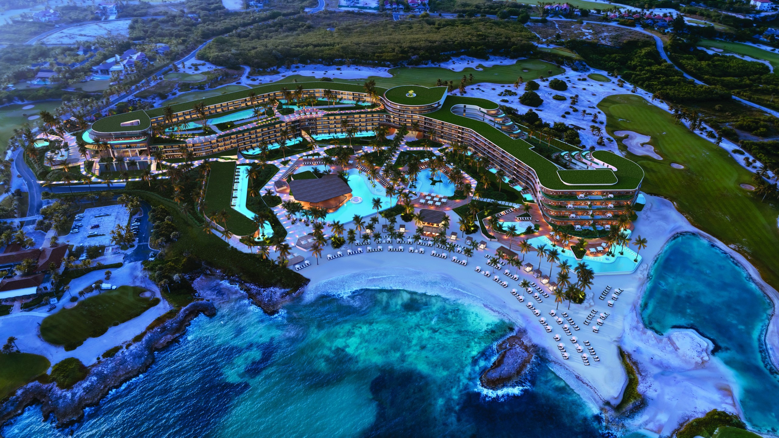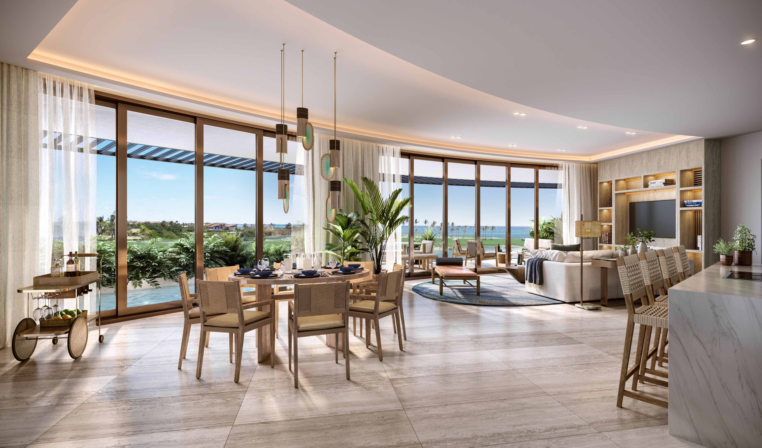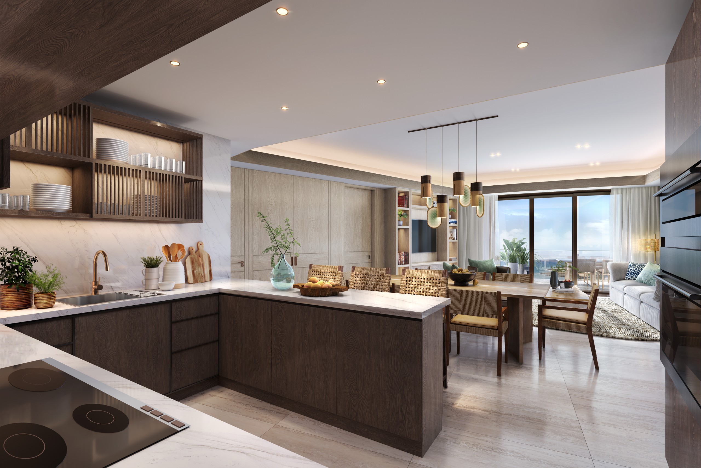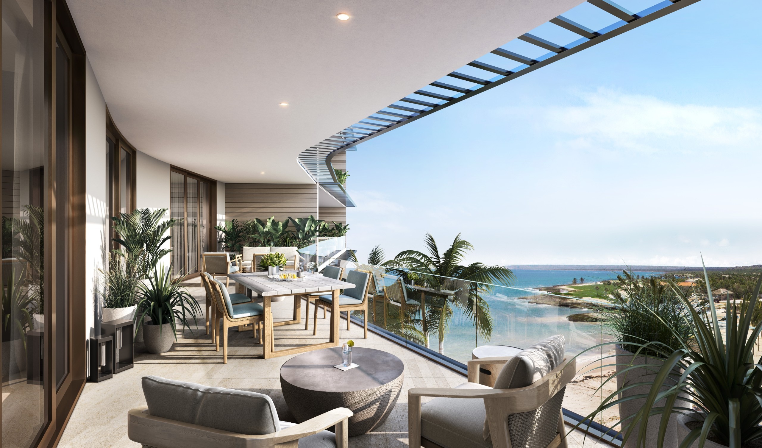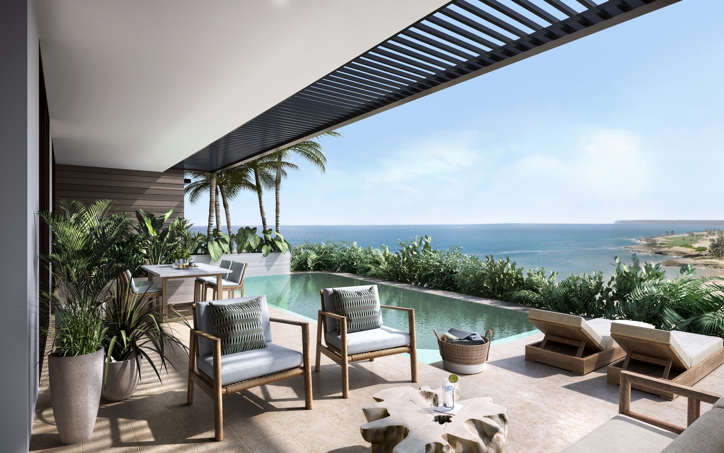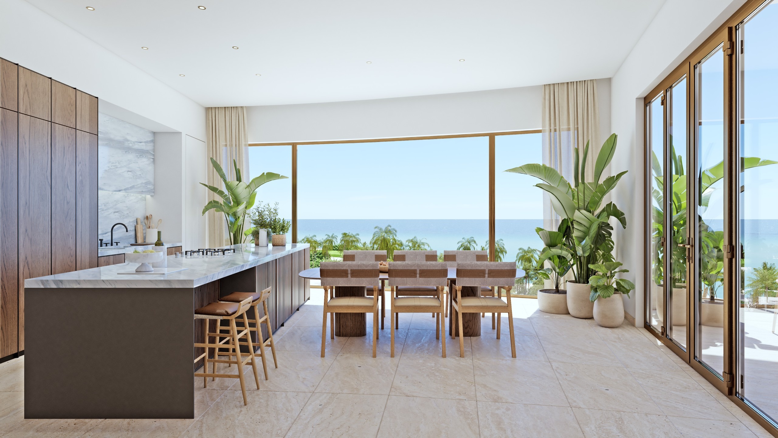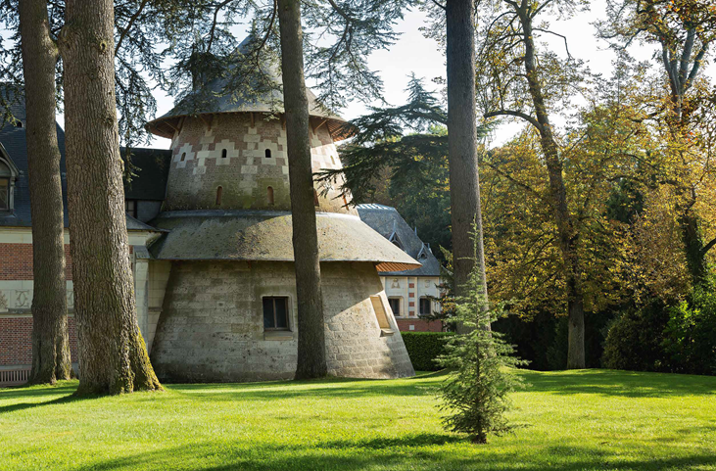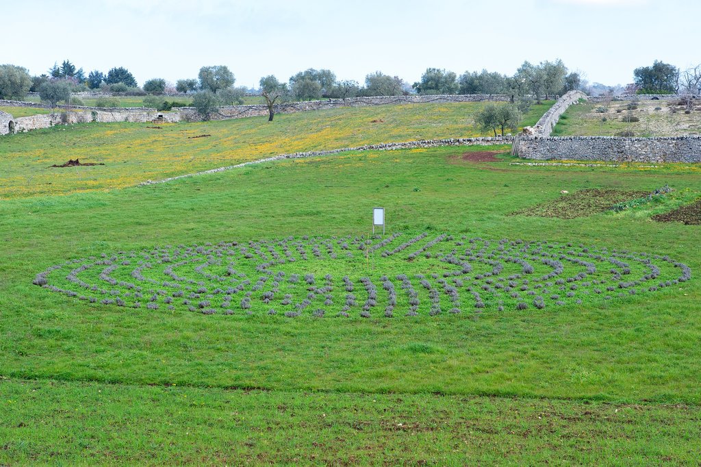The Residences at The St. Regis Cap Cana, set to open in the first quarter of 2024, is being heralded as the first and only five-star branded real estate offering in Cap Cana in the Dominican Republic, and is planned to be the most luxurious residential resort there. A+A recently interviewed the design team for the resort, and we’re pleased to post their responses here today:
Some background on the project?
Located within the exclusive, master-planned community of Cap Cana, just south of Punta Cana on the eastern tip of the island, owners here will have access to all the bespoke amenities and services of St. Regis. Access is also provided to the amenities of Cap Cana, the Caribbean’s fastest growing and most stable tourist destination, which includes the Punta Espada Golf Course, rated as the #1 Best Golf Course in the Caribbean.
Who’s the client?
The Residences at the St. Regis Cap Cana, along with the sales teams at Waypoint Resort Real Estate and Campagna Ricart and Associates.
The architects and designers?
The architects are AC Arquitectos & Asociados, and the interior designers are Chapi Chapo Design & AG Interiors.
The design intent?
Inspiration was pulled directly from the natural beauty of the Dominican Republic, using a wide selection of palm tree species and emulating the rich textures, colors and shadow patters throughout the luxury resort’s interior. Inspiration was also pulled from the national dance, the merengue – incorporating its joy and playfulness into textures and patterns used in rugs, marble and sculptures throughout the property. The St. Regis’ iconic bar mural will play homage to the Dominican Republic’s Muñecas Limé (faceless dolls), representing the diverse people of the Dominican Republic.
How did the site drive the design?
Alejandro Acebal, Principal designer at AC Arquitectos & Asociados, used his passion for golf and filtered it into inspiration for designing this luxury residential development. The St. Regis Cap Cana blends almost perfectly into the surrounding Punta Espada Golf Course when seen from above. The development’s lush green rooftop offers a softness to the breathtaking beachside views, enhancing the natural landscape the Dominican Republic has to offer with its crystal blue waters, in addition to the lushness of the Punta Espada Golf Course. Acebal designed the layout of the development to have 15 Golf Terrace residences which face the course, offering a front row seat to holes #1 and #2.
The material palette?
The interior design was inspired by historical, physical and social insight of the Dominican Republic. Rich textures and colors are used throughout as well as patters that play with shadow and texture, emulating the surrounding water and land through marble and carpet pieces. Residences feature contemporary Italian kitchens with sustainable wood cabinetry, quartz and marble countertops, professional-grade European appliances and travertine stone flooring.
The scale and proportion?
The Residences at The St. Regis Cap Cana is located on a 17-acre site with 800 feet of private beachfront, consisting of two towers – a 200-room hotel and 70-residences including 47 Beachfront Residences,15 Golf Terrace Residences, six Astor Residences and two penthouses. Beachfront and Golf Terrace Residences range from one to four bedrooms and the Astor Residences and Penthouses range from three to seven bedrooms, with the largest penthouse totaling 20,742 square feet. Residence pricing starts at $1 million and reaches $25 million for the two-level Astor Penthouse, one of the most spectacular residences to enter the Dominican market in years.
For more, go here.

