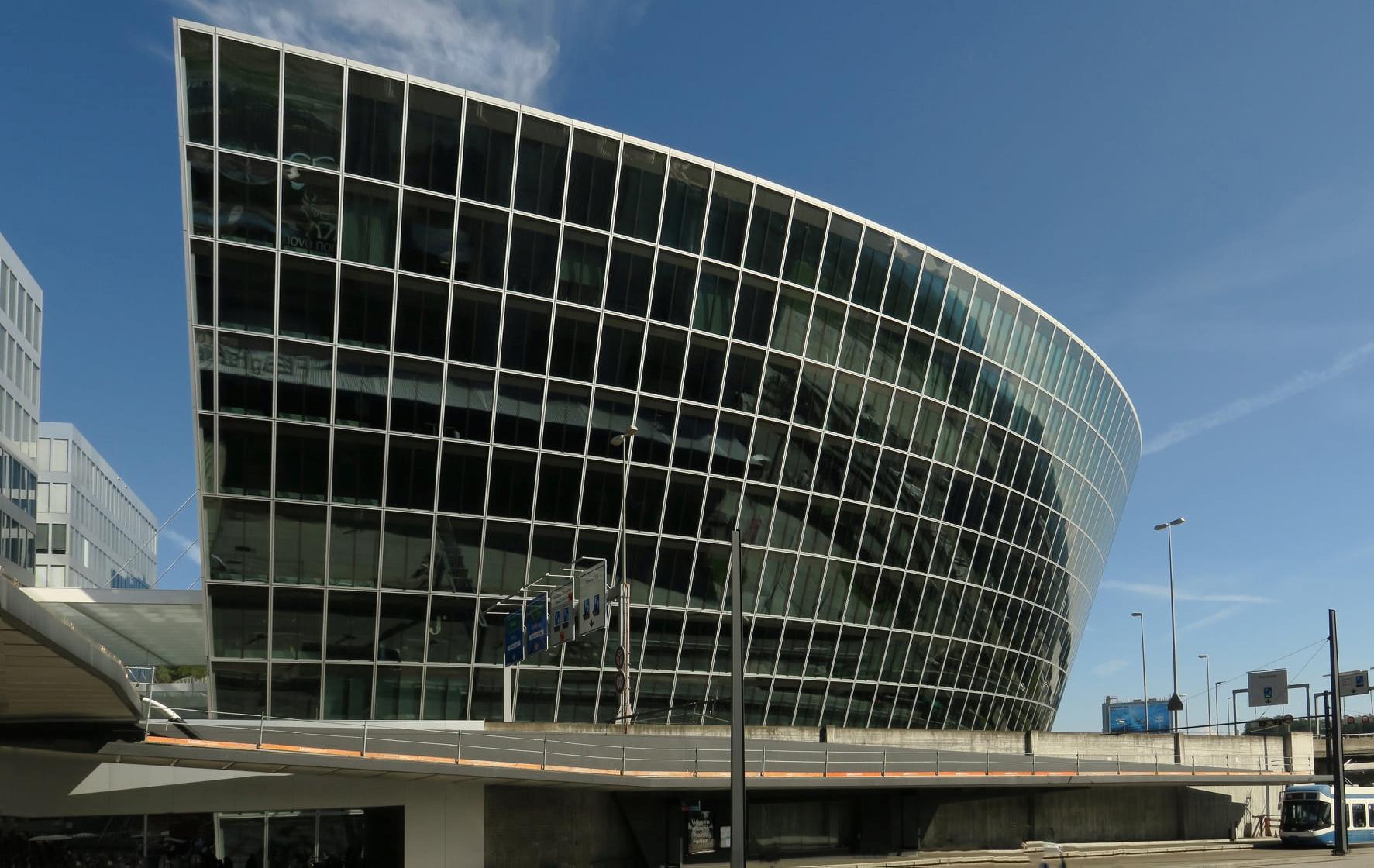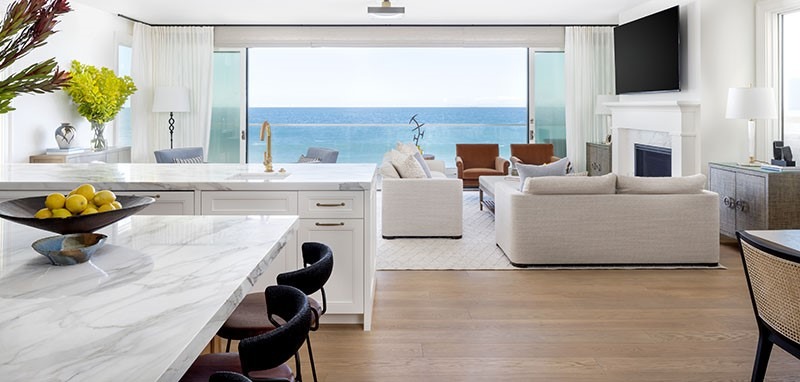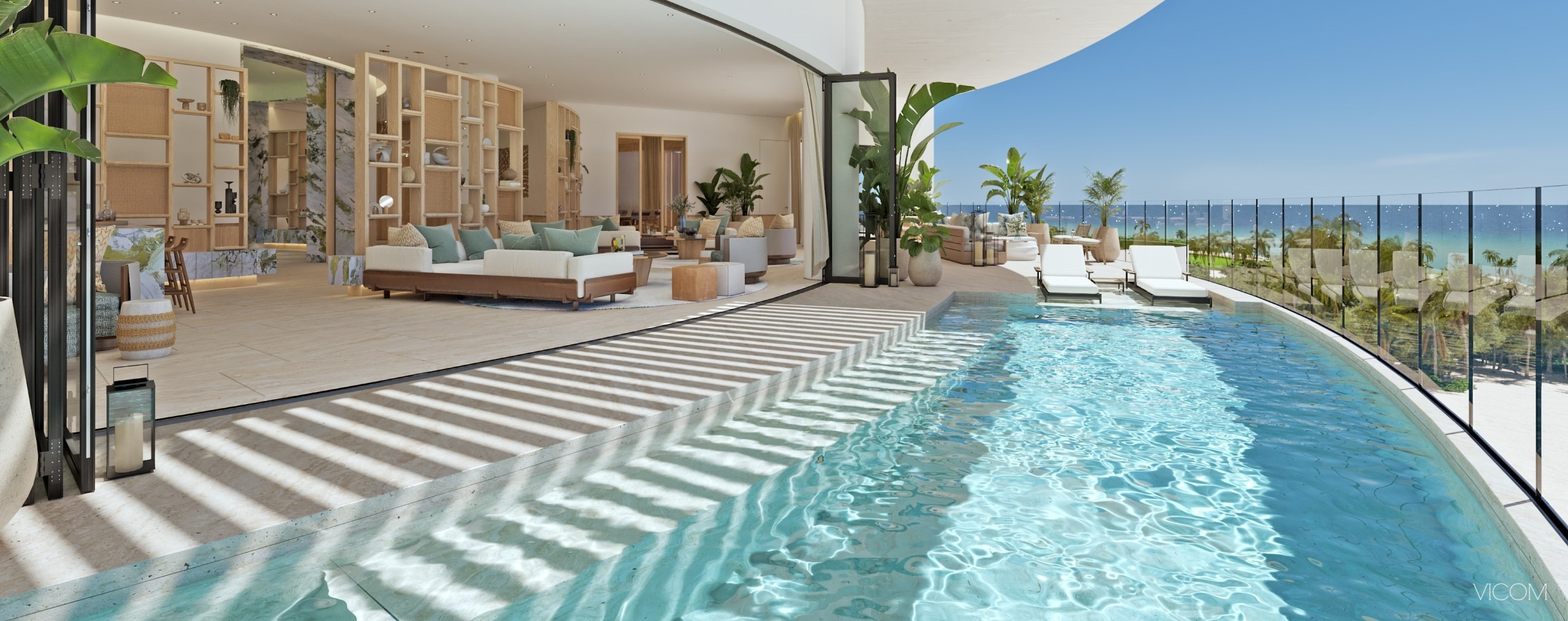Over the past few years as photographer Paul Clemence flew in and out of Switzerland, he watched in fascination as The Circle was being built adjacent to the Zurich Airport.
Little wonder.
The mixed-use development is built atop a 320,000 square-foot footprint and represents an investment of one billion Swiss francs.
There’s a conference center, two Hyatt Hotels, a series of shops, a mini-clinic by the Zurich hospital, a park, and restaurants. There’s also Microsoft’s Swiss headquarters.
Clemence managed to take a few tours of the development designed by Japanese architect Riken Yamamoto – and then, to shoot it.
All of it.
“I’d seen it from foundation stage, then as it was being built, and now as it’s completed,” the Brazilian-raised, American-born photographer says. “It’s very photogenic and lively with people walking around it and enjoying the place.”
Yamamoto’s assignment was to assure that the buildings capture the essence of Switzerland – or, as officials said, its character of “Swissness.”
“It’s about precision, but also about the scale of the Swiss cities,” Clemence says. “And he accomplished that – there’s Swiss precision, and then his Japanese quest for precision too.”
The clients also wanted the complex to have elements of surprise, and connections to the world, since it is right by a major international airport. Passengers with an afternoon layover can take the tram to The Circle and wander around an ecologically designed park.
In fact the complex serves as the connecting tissue between airport and park. The airport is never out of sight – visitors connect by walking outside at ground level, or through an underground tunnel that connects to The Circle. “You walk around and feel like you’re in an enclosed little Medieval town,” he says. “There’s a labyrinth of paths around it all.”
Clemence’s photos capture the feeling of being in those spaces and the experience of being in The Circle, mainly by focusing on the way natural light filters in throughout. “The glass skylights – they are not flat, but float with space in between them,” he says. “There are glass canopies that offer protection but do not enclose the space – they protect you but don’t isolate you from the exterior.”
He also captured Yamamoto’s interior one-of-a-kind way-finding system. “He created little light elements like a squiggle that follows the path,” he says. “It’s not on an orthogonal grid – the light system tells you where to go.”
That’s a good thing, since its usable space totals 1.9 million square feet – to make it Switzerland’s largest built project.
For more, go here.
[slideshow id=2411]



