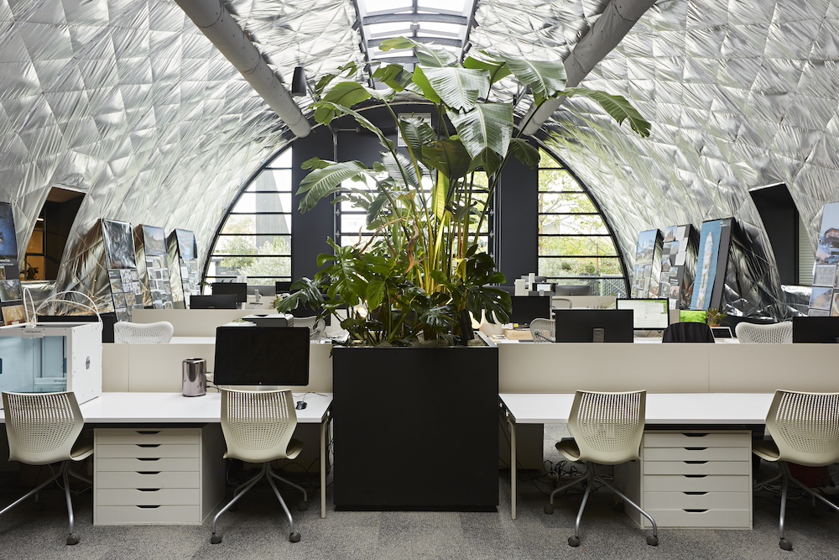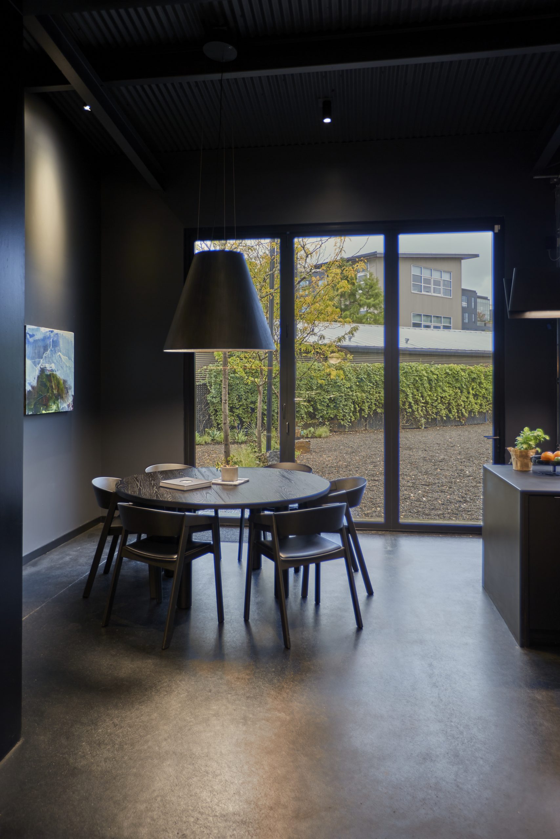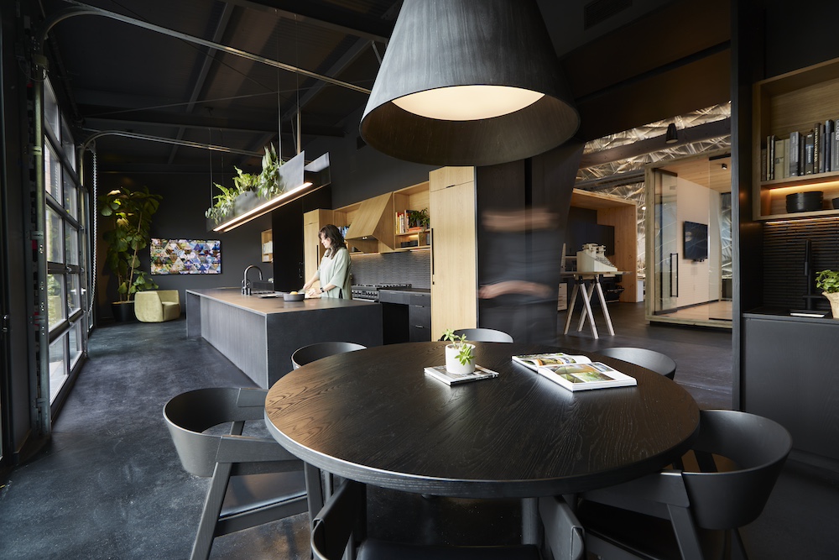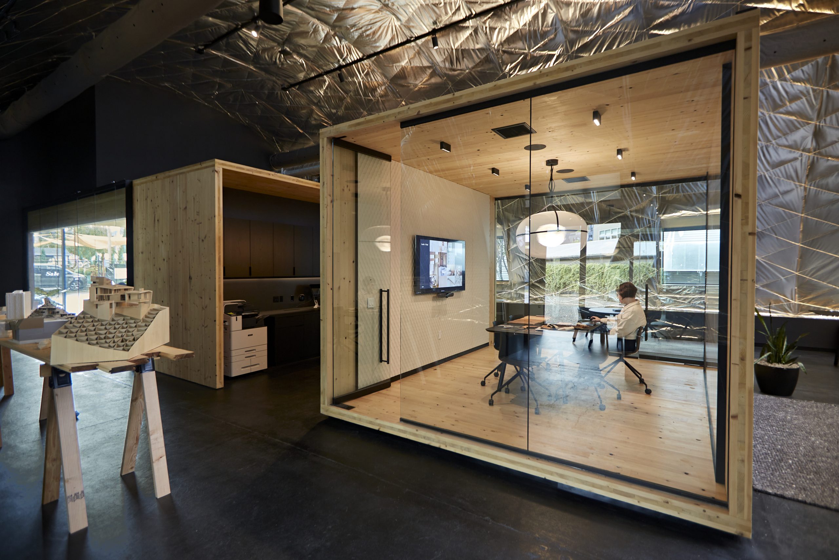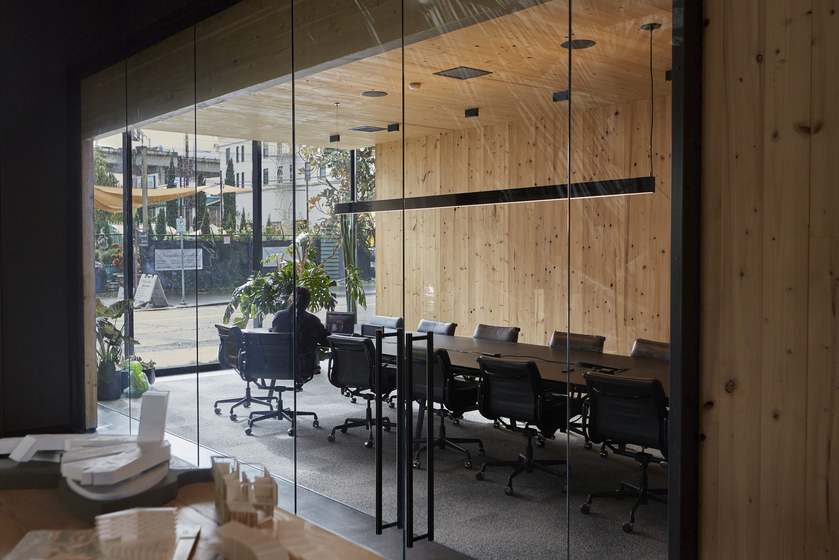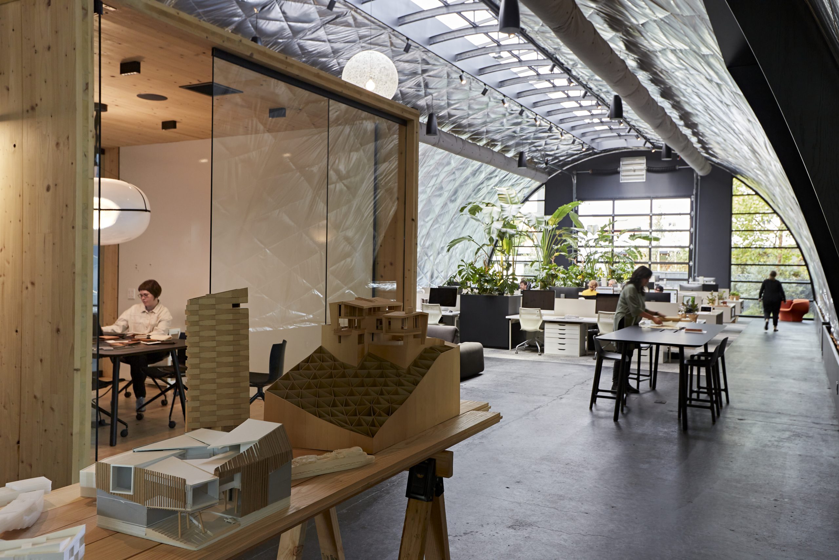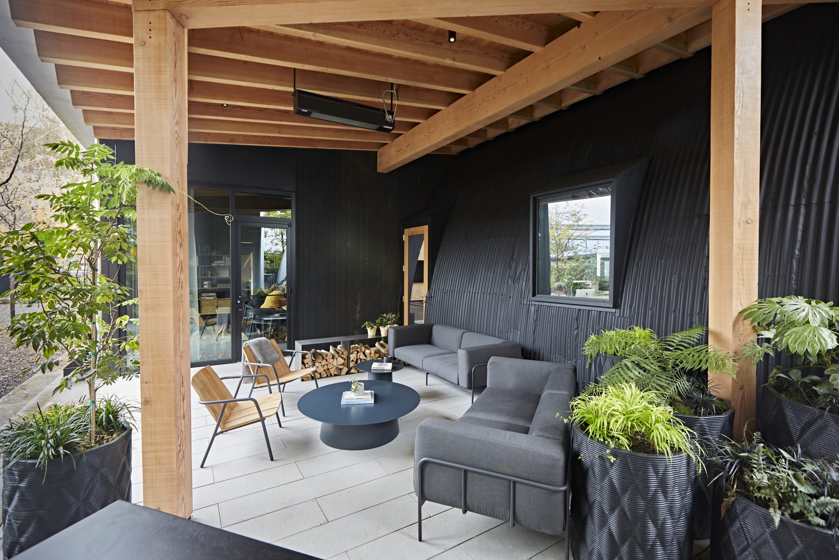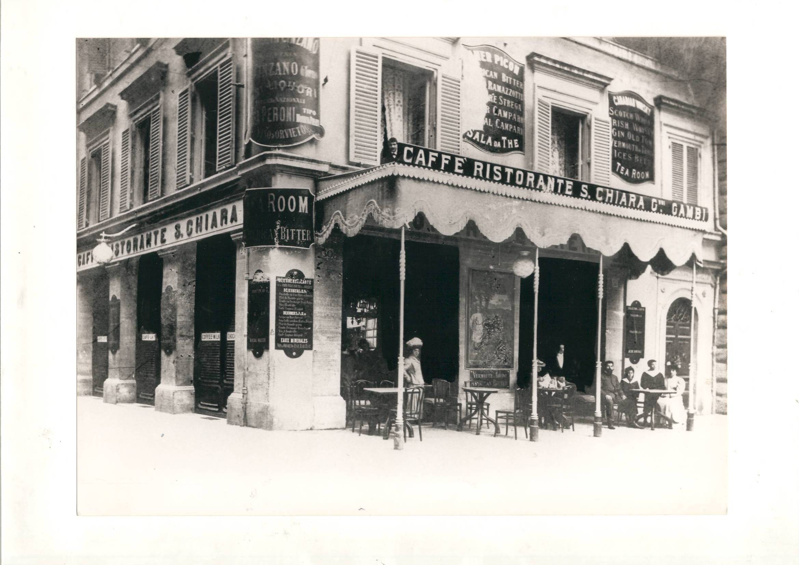Skylab 4.0 is not just the fourth physical iteration of workspace for the 25-year-old Portland architecture firm.
It’s also a headquarters that reflects the firm’s entrepreneurial culture.
And a siren’s call to keep its workers occupied, entertained and productive in the office.
“We’re a 40-person firm with the expectation that people will be in the studio every day,” says Jeff Kovel, principal and design architect at Skylab Architecture. “We make it attractive for collaboration, which is really important for us – to be in the room together and draw on a white board and sketch.”
For the new HQ, that also means a design studio, a fabrication shop, an indoor/outdoor event space and an art gallery known as the most innovative in Portland. All are connected, with shared spaces. Then there’s the parking area that can be used for film showings, pickleball and basketball.
The big challenge within the 10,000-square-foot complex was how to make work seem like home. So there’s a full kitchen for cooking meals on site, and places outside to work and collaborate. “There are opportunities to make things with your own hands in the fabrication space, and there’s a lab program for art,” he says.
Originally built in the mid-1940s for the Titan Metal Products Corp., the complex consists of two semi-cylindrical, prefabricated steel warehouse buildings with arching roof forms, connected via an enclosed walkway.
While much of the existing structures remain intact, Skylab reworked the layout and updated the buildings through a strategic set of insertions and modifications. The designers brought in modular office rooms, using wood slabs 50 feet long and 10 feet wide – with cross laminated timber in the conference room. “We fabricated one building off site and rolled it in like a Quonset hut,” he says.
Reflective mylar insulation now wraps that Quonset hut. “It’s washed with light, and a bit of a nod to NASA and the space program,” he says. “And that exploration goes back to our name.”
Visual and physical connections to the landscape and urban environment are enhanced through expansive glazing on the north and south facades and four large,10-by-10-foot operable window walls along the eastern edge. An existing, 40-foot-long, zipper-like skylight running along the central ridge of one building was expanded to 60 feet, delivering sunlight deep within the building.
That’s a fairly typical Skylab gesture. “Our work is about integrating nature into architectures, and also codesigning with nature,” he says. “The unusual triangular shape of the site allowed us to create garden spaces and then open building up out into the gardens.”
The new headquarters is located on the northern edge of the city. with freight train tracks and a gritty, light industrial feel. And its shop space features a 20-foot rolling door. “We could build a building and ship it out, all as part of that industrial space,” he says.
And why not? This is a firm that’s evolved beyond architecture and design – into a brand that designs decks for cruise ships and owns a modular construction company.
Now they’ve created a physical space that reflects their character, attracts new clients and gives its employees plenty of good reasons to stick around.
For more, go here.

