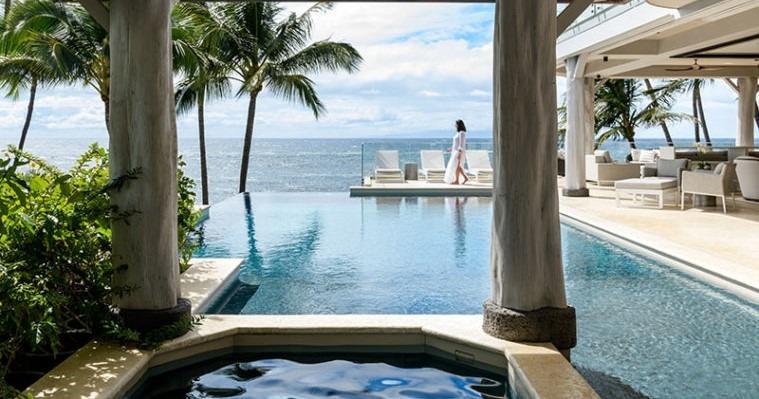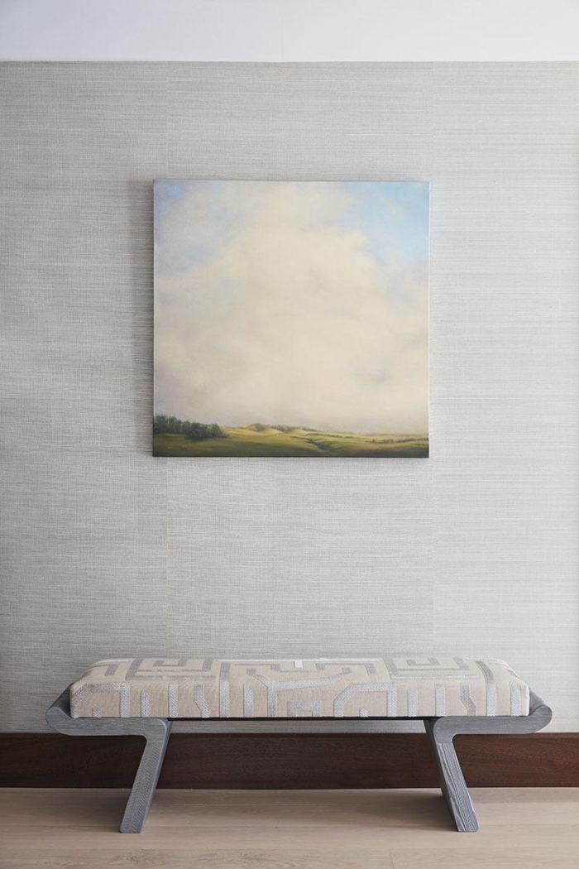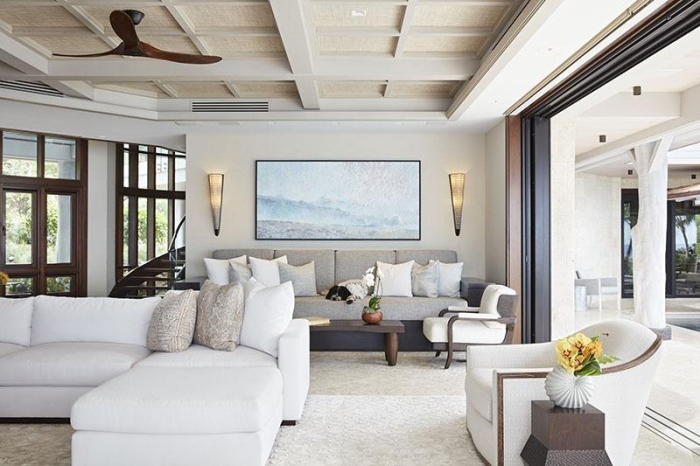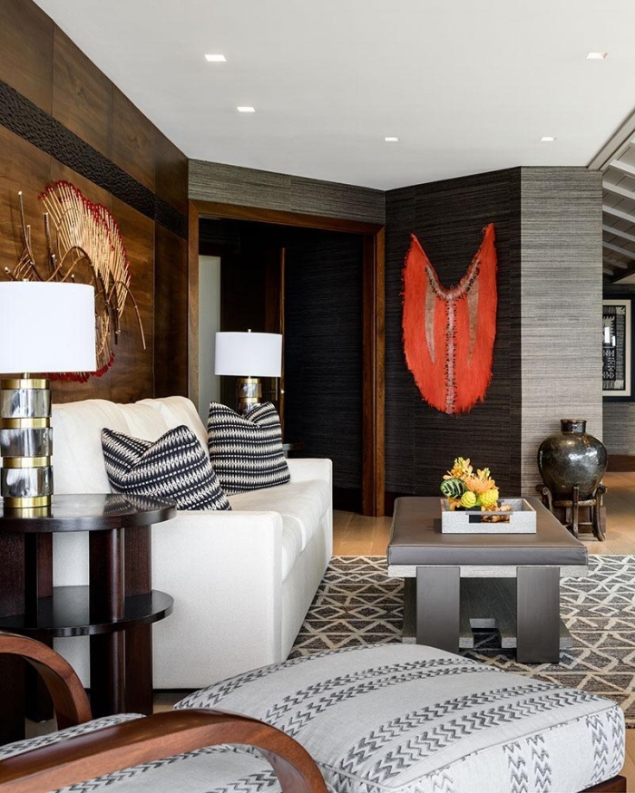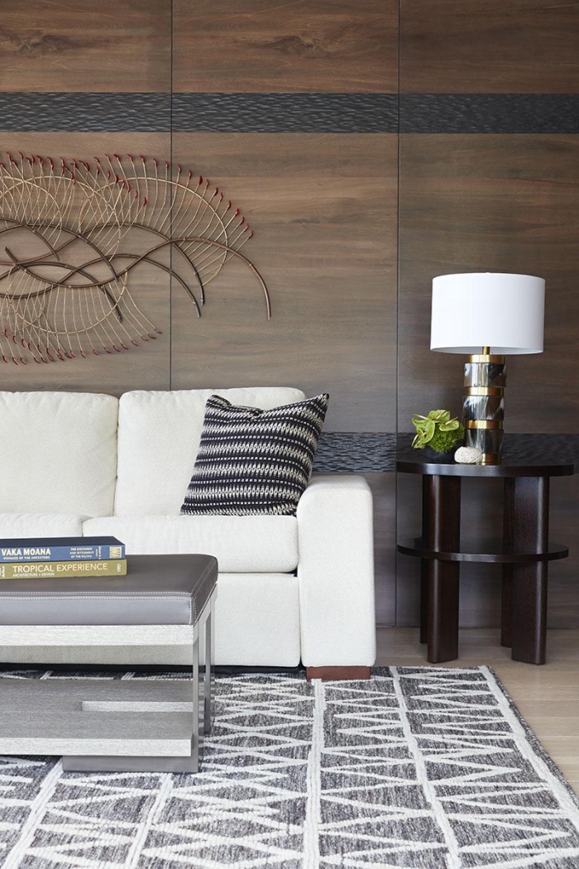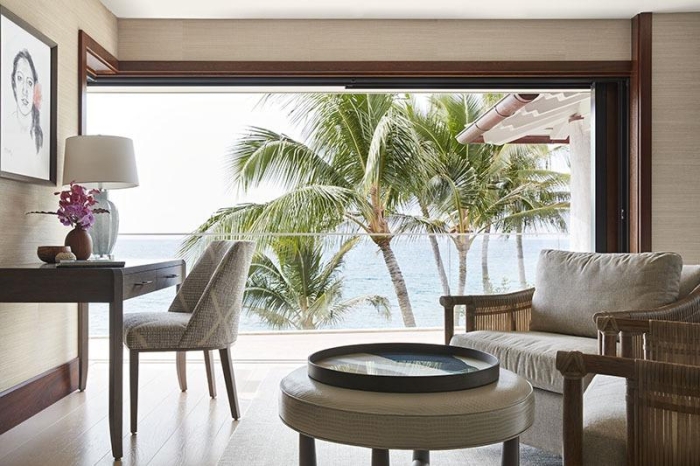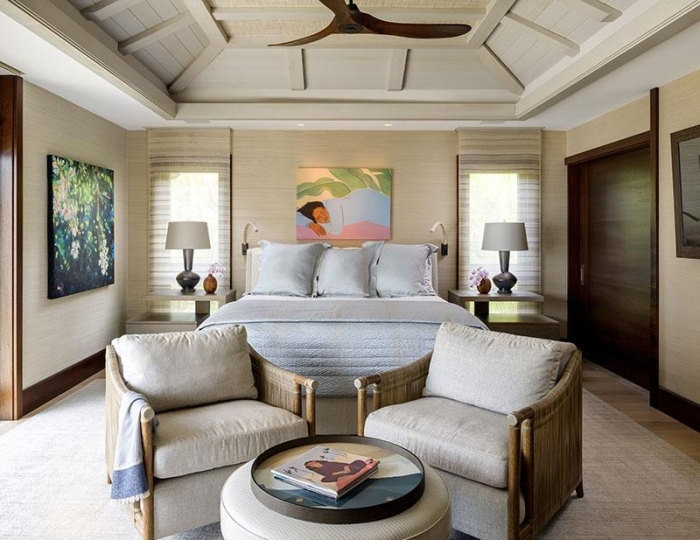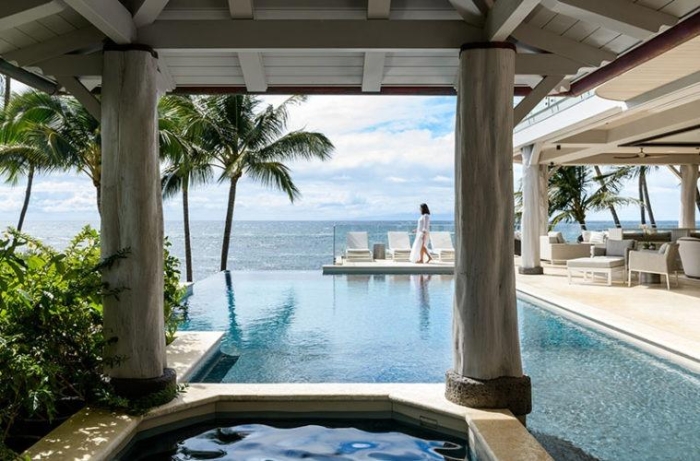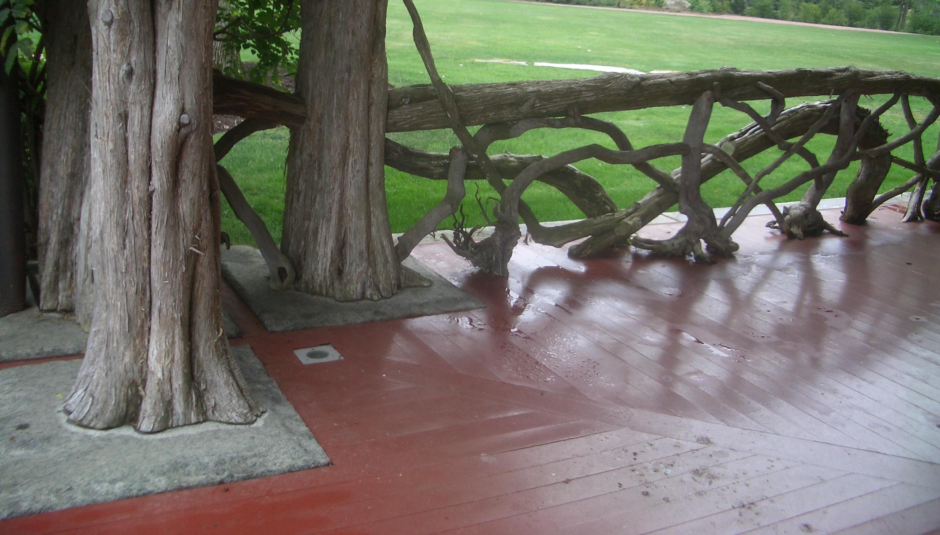Ocean Home magazine recently published an online feature I wrote about a home on Maui. It’s near a mountain called Haleakalā, which means “House of the Sun.” A dormant volcano, it rises to 10,000 feet in the distance and is visible throughout the house. A+A is pleased to re-post it today:
A mountain view, an ocean vista, and an archeological dig drove the design of a new home on Maui’s Makena coastline.
“We can see the ocean when we’re turning to the right, and the mountain when we turn to the left,” says Jim Schloemer, who built the home with his wife, Andrea. “The sun rises over the mountain to the east and sets on the ocean to the west.”
He’s talking about the Pacific Ocean, just 22 feet below his new home. The mountain is called Haleakalā, which means “House of the Sun.” A dormant volcano, it rises to 10,000 feet in the distance and is visible throughout the house.
“There are little balconies in every room with a mountain view—even the bathrooms,” says Marion Philpotts-Miller, partner at Philpotts Interiors in Honolulu. The site is a little over an acre, with one-third deed-restricted as an archeological preservation area.
Before the Schloemers bought it, ancient artifacts—some carbon-dated back to 400 AD—were discovered there. “Once that happens, landowners are required to bring in an archeologist to discover their significance,” Schloemer says. “Because of the historical connection, that area can only be used for planting and landscaping—so we’re fortunate to have a large garden of native plants.”
Still, it caused delays. The Schloemers purchased the property in 2004. It languished in the planning stages for nine years while they waited, with Maui architect Anthony Riecke-Gonzales of Riecke Sunnland Kono Architects, for a building permit.
They broke ground in 2016, building it with Charlie Duncan of Trend Builders over a three-year span. It was finally completed in 2020.Little wonder then, that the owners affectionately call their home “Hale Ahonui,” or “House of Patience.”
Now the home’s lower level rises up out of lava rock; the first floor exterior is fossilized coral stone, and the second floor exterior is cedar siding. The perimeter features columns clad in local wood. “They are complete ohia trunks, bisected and wrapped around steel posts,” Schloemer says.
Interior and exterior spaces merge into one for a total of 8,000 square feet. There’s a studio by the swimming pool, and a one-bedroom outbuilding called an Ohana. “It means ‘family,’ but it’s also a noun for ‘guest house’ or ‘cottage,’” Schloemer says.
The Schloemers were intensely involved with the interior designers from Philpotts, and with Chicago-based Mick De Giulio, founder of de Giulio Kitchen Design. The two firms worked hand in glove, melding ideas for architectural finishes throughout though De Giulio’s main assignment was for the kitchen, master bath, and first-floor powder room.
He accented the horizontal lines of the home and ocean by creating a light fixture that’s 10 feet long over the kitchen island. The primary finish is eucalyptus with a feathered grain, plus ebonized walnut. Custom hardware is in silicon bronze, the backsplash is in monkey wood, and the counters are feathered Brazilian quartzite. “There’s a good sense of cohesion to the space,” he says.
The interior color palette was kept deliberately neutral, to make the Schloemers’ extensive art collection pop off soft, grass-cloth-covered walls. “The art is Hawaiian, and has some very rich tones, and everything had a place here,” Philpotts says. “When they were collecting, they were passionate about it—if one of them liked something, they bought it.”
The Schloemers were familiar with Philpotts Interiors, since Marion’s mother, who founded the firm, had designed the condo they’d bought in Maui before they purchased the lot for their home. “My mother’s business was founded on art and craftsmanship and sense of place—plus authenticity, culture, and appropriateness,” Philpotts says. “This second generation pays homage to that legacy and pushes harder with aesthetics and sensibility, but we also promote a more modern approach.”
Here, their assignment was to take care of interior finishes on every possible surface. Their clients had a definite vision, and the interior designers gave them choices. “We put different things in front of them, and it all developed from that,” she says. “Like the shell stone on the floor of the main level: It’s beautiful, organic, and it feels like you’re sitting on the beach—there’s no separation.”
Native ohia wood posts are washed in gray. Cedar in the ceilings is stained. Wallcoverings in different textures layer the ceilings too, where light comes into play—especially at night. “We covered every possible inch, even down to the basement,” says Kristie Kiggins, senior designer at Philpotts.
The stars of this show, though, are off-site. When guests arrive at the house, the Schloemers greet them with leis, then lead them outdoors to view the ocean—and its inhabitants. “Humpback whales come here in late December,” says Andrea Schloemer. “We can see the moms and their calves frolicking in the water.”
For a couple with a dream and plenty of patience, that must be worth the wait.
For more, go here.

