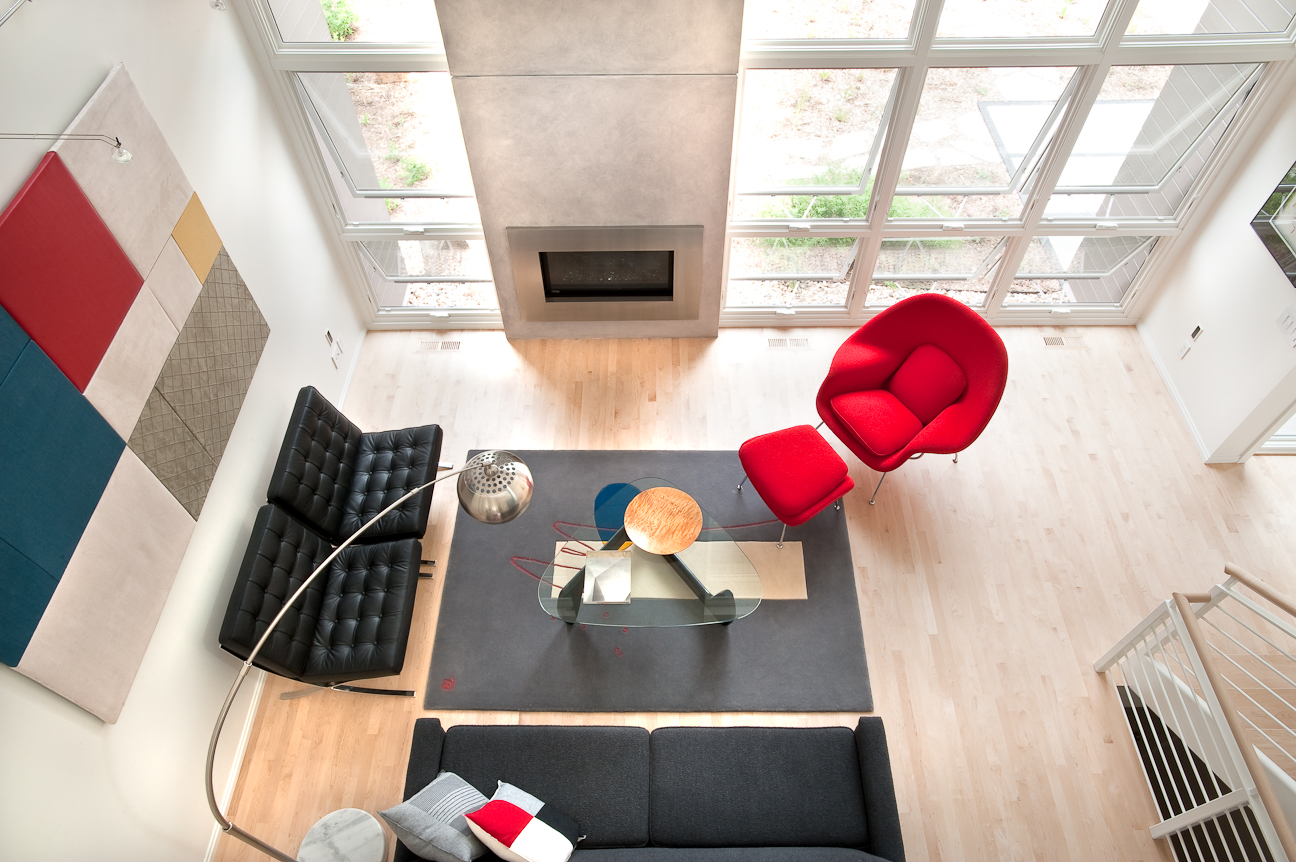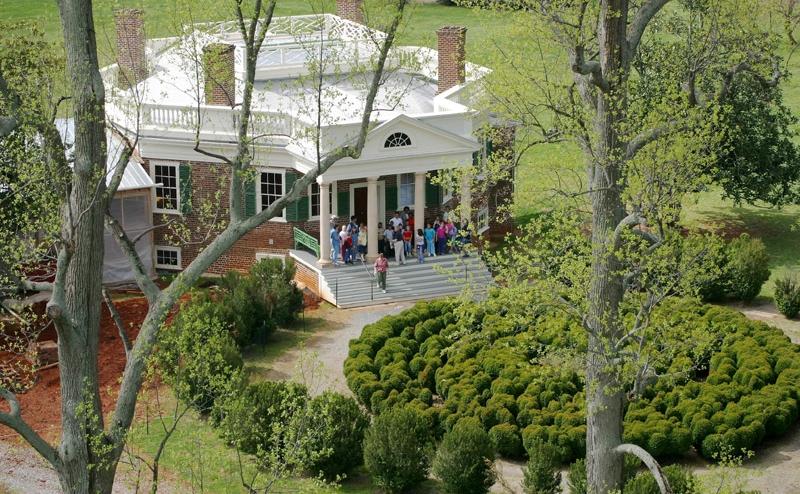Think of the home that Carol Richard designed for herself and her husband as a carefully crafted light box.
It’s sited on a tiny, 50- by 130-foot lot on Ross Street in the Sunset Hills neighborhood of Madison, Wis., facing due south. She placed it there to align it with the positions of the earth and the sun during summer and winter months. How light radiates through the house during the two solstices tells the tale of how this home was conceived.
“It took a lot of thought, but we control the light coming in – through fixed louvers on the front of the house,” she said. “There’s no direct light on June 21, but on Dec. 21, it goes all the way through. It gives us endless pleasure as the light changes during the day.”
Private living and office spaces are on the third floor, while a below-grade level houses guestrooms, mechanicals and a Belgian-style beer-making room. An entertainment area lies on the main level in between.
Interior furnishings range from a few things that had been in the family (“My mother’s sofa from 1964, for example,” Robert said), to a number of new pieces. “We shopped a lot, bought a lot of floor models so it we could make it nice without spending a fortune.”
The residence is LEED-certified – the first and only platinum rated home in Wisconsin. It earned 100 points – well above the needed 93.5. Additional costs for certification were minimal. “It was about one-half of one percent of the cost of the home,” she said.
But it’s the natural light that’s the star of this home, and the photos here prove it: All were taken during the month of June – without artificial light.
For more, go here.


