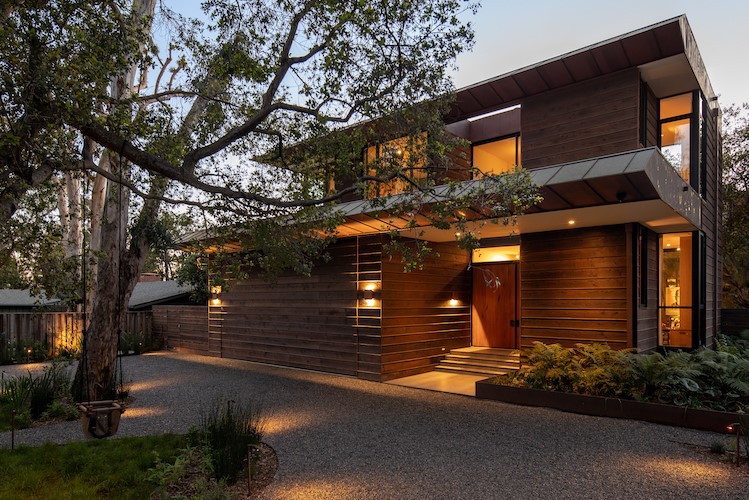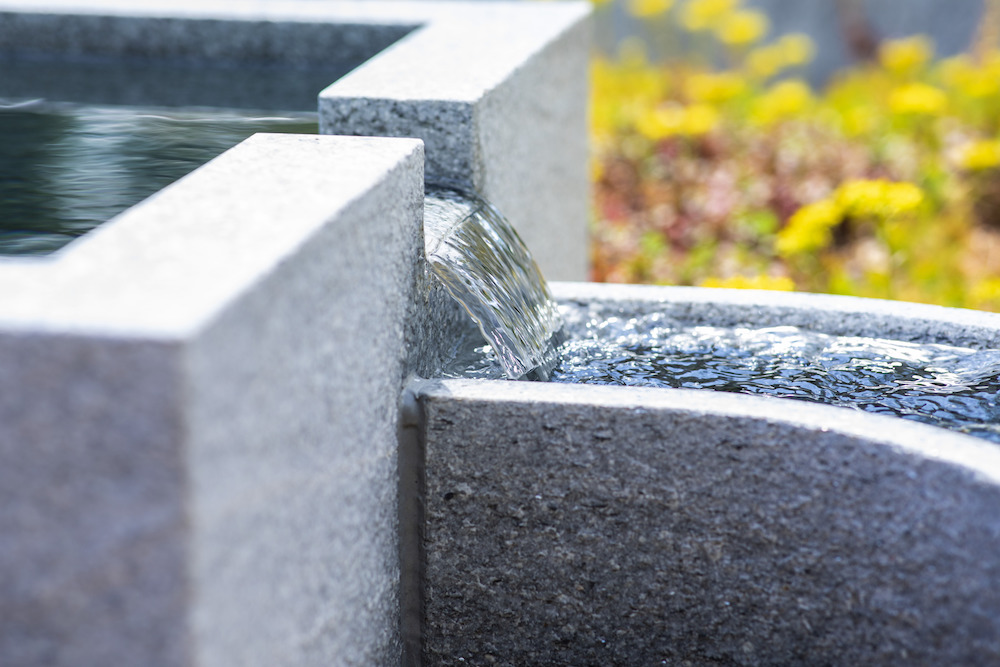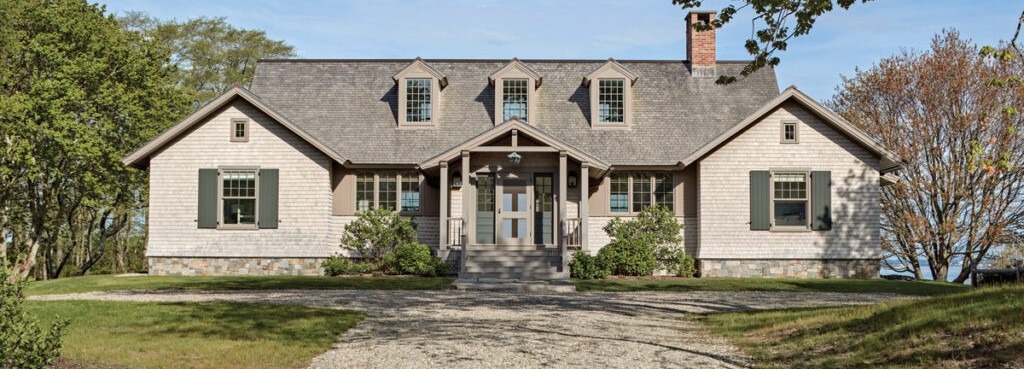Almost everything about this Rustic Canyon residence in the eastern Pacific Palisades was a challenge for Kristopher Conner and James Perry.
They were working through design and schematics for architect Duncan Nicholson, a protégé of John Lautner, when the older architect passed away.
They went through the throes of setting up their own firm – and persuading their clients that they could handle the project.
And they had to scale the home back for a diminished budget – all the while hanging onto their mentor’s ideas. “It was Duncan’s design, and the essence of his special organization is still there,” Conner says.
That means a home where crossing its threshold at the front means seeing clear through to the back. “The house opens up with a large expanse and no columns,” Perry says. “
Their goal was that any space in the house would offer views outside – even the storage room with clerestory. “We balanced the light in each room, and they’re lit naturally in the environment,” he says.
The material palette is simplicity itself: charred Douglas fir outside, and gray French limestone inside. “We used it in the kitchen, the pantry, the sunken living room, an informal dining area outside, and other garden areas,” Conner says. “For the fireplace, we polished and honed it to bring out the fossilization.”
They took maximum advantage of the site, with its western view down to the canyon creek, and its breezes wafting up from the Pacific beyond. A 100-year-old exploratory arboretum, full of Eucalyptus and California Live Oaks, was waiting to be exploited. “We took the flora into account,” he says.
And they respected Nicholson’s ideas. “We wanted to bring it in with the integrity and details that Duncan wanted,” Conner says. “We did a good job of achieving his organic, Lautner-esque details.”
And as they did, the pair made a name for themselves.
For more, go here.
[slideshow id=2162]
Photography by Taiyo Watanabe



