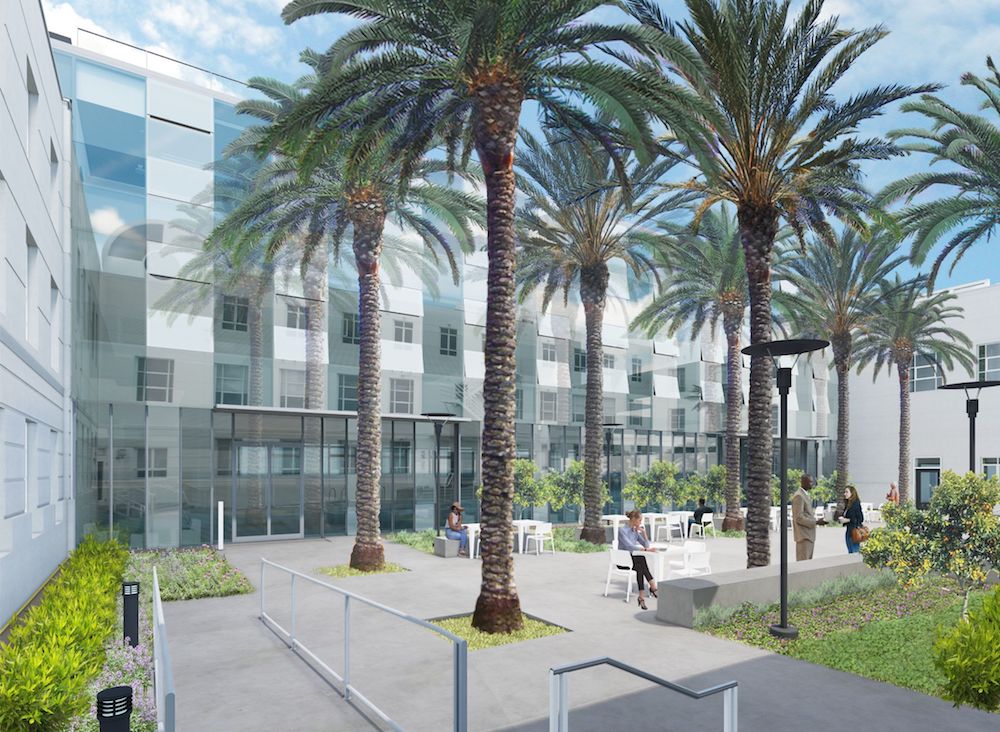How does a 21st-century architecture firm, asked to create a new structure adjacent to a beloved 1939 Art Moderne City Hall, move forward?
Very gingerly.
That’s the direction Frederick Fisher and Partners found took when the City of Santa Monica asked it to study and design a City Services Building next to a bright-white, iconic design by Parkinson & Estep.
There was a vocal community concern about anything that would impact the original. “A lot of people attended the landmarks hearing,” says Joe Coriaty, a firm partner. “People were concerned that anything that touched that building would not be a good thing.”
So the architects aligned the new structure horizontally with the old. “Even though it’s glass with punctured openings, it works with the geometric DNA of that building,” he says. “Our building literally reflects the original with an ethereal quality.”
It may have one foot touching down in the 20th century, but it’s also built for the future. “They wanted us to study the levels of sustainability – high, higher and highest,” he says. “And they wanted it to be part of the Living Building Challenge, with the highest level of sustainability – and it’s about the most stringent it can be.”
It’s a simple prism, on a slim site, with a horseshoe-shaped courtyard. “So it’s a very narrow building and a good model for cross ventilation,” says Matt Kelley, also a partner. “We kept that core of the building and gave it great natural light.”
And it’s a womb-like space. “There’s a hall of palm trees inside for shade,” he says. “And employees can pick fruit off the trees, and make tea from the bushes.”
Its major mechanical system is a radiant heating and cooling slab combined with automated window opening systems to flush warm inside air out at night. “The uppers are automated, but the ones at desk level you can open yourself,” Coriaty says.
Its fritted glass skin is a unitized system, inspired by the existing building and light conditions. “There are bits of glass on the existing city hall, interacting with the palm trees and sunsets,” Kelley says.
Its central stairway looks out to a park created by James Corner Field Operations, on a site formerly occupied by the Rand Corporation’s headquarters. A block beyond is the Santa Monica pier – and the Pacific Ocean.
Pedigrees and icons abound all around this site – so its challenge is to live up to them.
For more, go here.
[slideshow id=2144]

