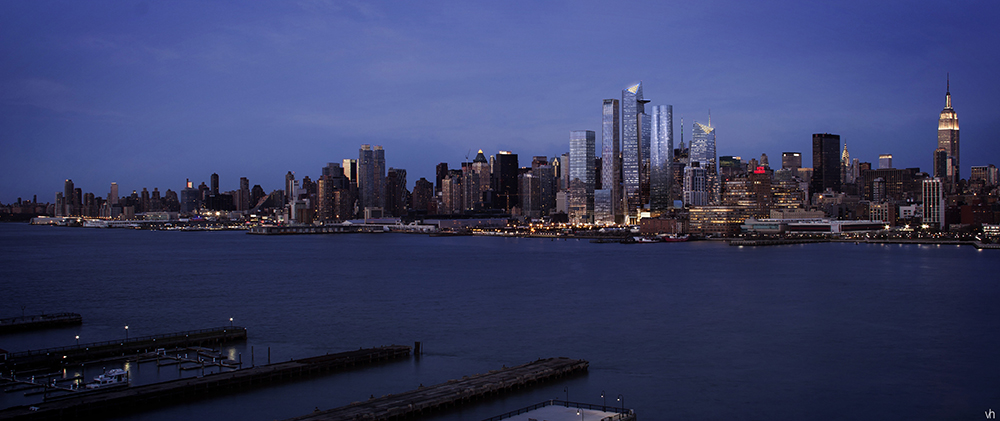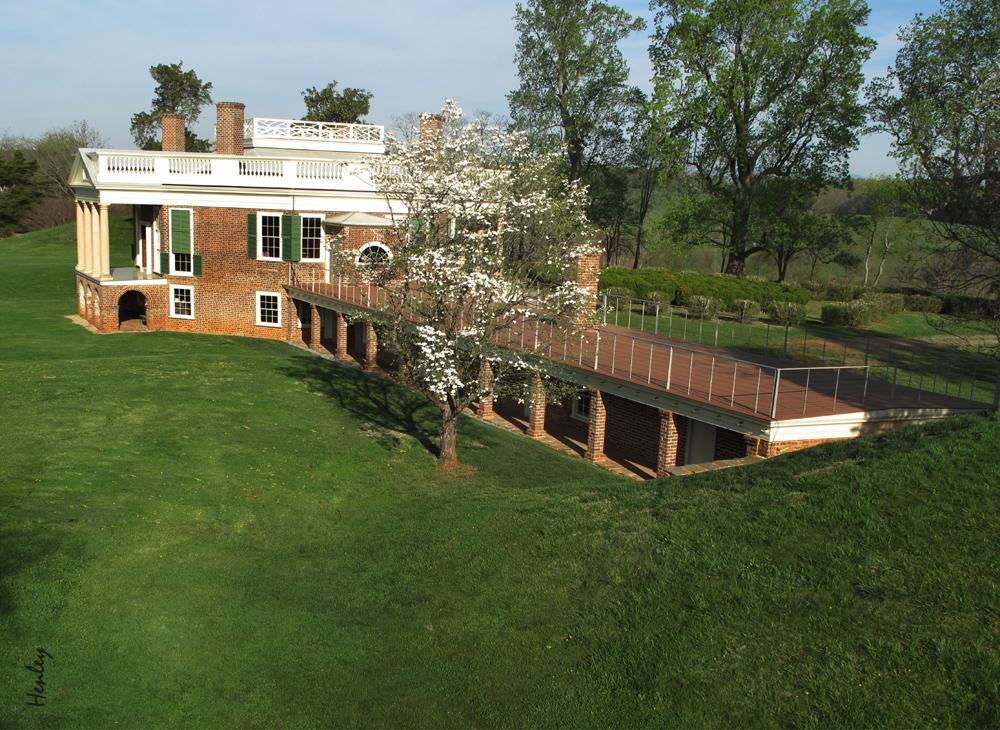It’s official: the grand opening of Hudson Yards will take place on Friday, March 15. That means the public square, the gardens, the retail shops and restaurants will be opened to the public, along with Thomas Heatherwick’s “Vessel.” And with One Hudson Yards, its interiors by Andre Kikoski, already 100-percent-rented, other residential towers at 55, 30 and 15 Hudson Yards soon will be occupied. In anticipation of the opening, A+A reached into its archives for an overview of the landmark project.
Comparisons may be odious, but in the case of Hudson Yards and Rockefeller Center, they may be inevitable.
Both were initiated during major economic downturns. Both are monumental mixed-use developments of astonishing scale. And both called upon the talents of the most gifted architects of their times.
Hudson Yards, though, has challenged conventional thinking and brought about a one-of-kind collaboration between planners, developers, architects, landscape architects, engineers and soil scientists.
“I’m an urban planner and I’m amazed at the epic scale of it all – it’s three city blocks that are contiguous,” says Michael Samuelian, former vice president at Related Companies, and now president and CEO of the Trust for Governor’s Island. “It’s a rare opportunity to build a new neighborhood from scratch – over these massive tracks – and create a central piece of open space.”
The tracks he mentions are 30 subsurface rail lines in a storage yard for the Long Island Rail Road, along with three rail tunnels for Amtrak and the New Jersey Transit, and a fourth passageway, the Gateway tunnel, completed in late 2014. To build above them has meant sinking hundreds of caissons into the bedrock between and around the tracks, and then building a “platform” to house infrastructure and support the buildings and landscape above.
The development’s master plan is by Kohn Pedersen Fox (KPF), which also designed two of the towers on site. Others are by SOM, Diller Scofidio + Renfro and Rockwell Group. Still another is a collaboration between Eugene Kohn, Kevin Roche and KPF. The engineering is by Thornton Thomasetti.
Landscape design is by Nelson Byrd Woltz, and includes a public plaza that’s four and a third acres in size, with plantings sunk anywhere from 18 inches to seven feet deep, and soil that must be cooled so that plants can survive.
That’s right. It’s cooled down from temperatures as high as 150 degrees, a byproduct from trains running below. “There’s air conditioning that’s cooling the trains, but it’s spewing hot air outside,” Samuelian says. “We’re cooling the soil by running air through a concrete slab so the tree roots don’t get shocked by the temperature below.”
Some of that soil’s in planters, some’s above the platform and some’s below, but each is a different mix, specifically tailored by soil scientists. “It’s sand-based, to get more air and nutrients into the plants,” he says. “It’s wide, not deep, so the trees can spread out.”
Rainwater drains into a 60,000-gallon collection tank that stores and reuses it to irrigate the site’s 225 trees – including native ginkgos, honey locusts and ornamentals in garden settings – for a net-zero impact.
When it’s finished, it’s a project that promises to rival its mid-town predecessor in terms of the “Wow!” factor – and one that took some cues from the 1930s Art Deco development as well. “We’ve thought of ourselves as a legacy like Rockefeller Center,” Samuelian says. “We looked very hard a lot of the sections there below grade.”
Even with all the gee-whiz engineering underneath, it’s what’s happening above grade that counts most for urban living. “One thing that I’ m most proud of is bringing nature back to Manhattan,” he says. “To invite the birds, bees and pollinators and clean the air – we’re bringing it back in a smart and innovative way.”
It’s no private affair, either, since the public square at Hudson Yards will be open to all. Which – for all its its soaring heights, its engineering, its flora, and its fauna – may be its greatest gift to New York.
For more, go here.
[slideshow id=1466]


