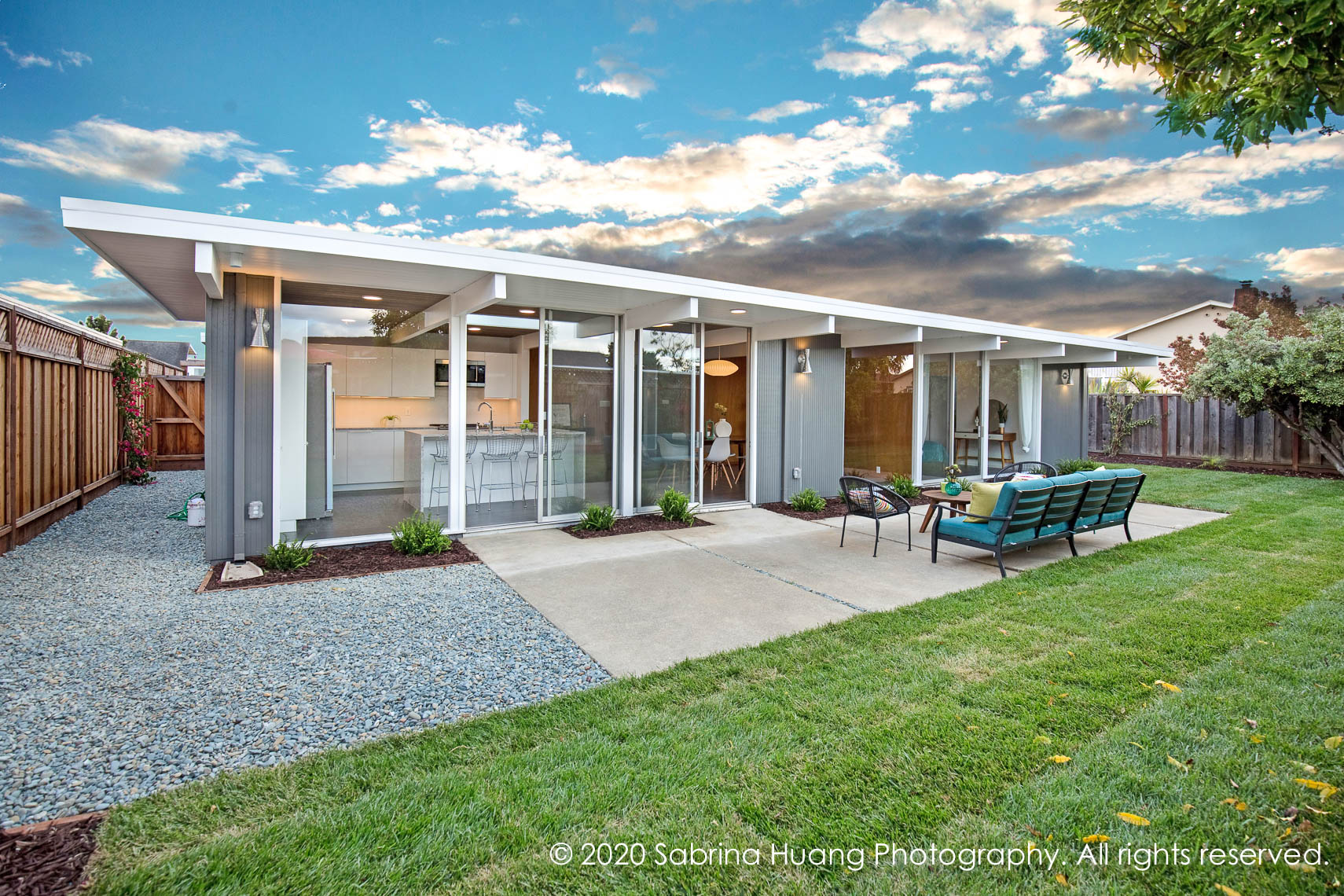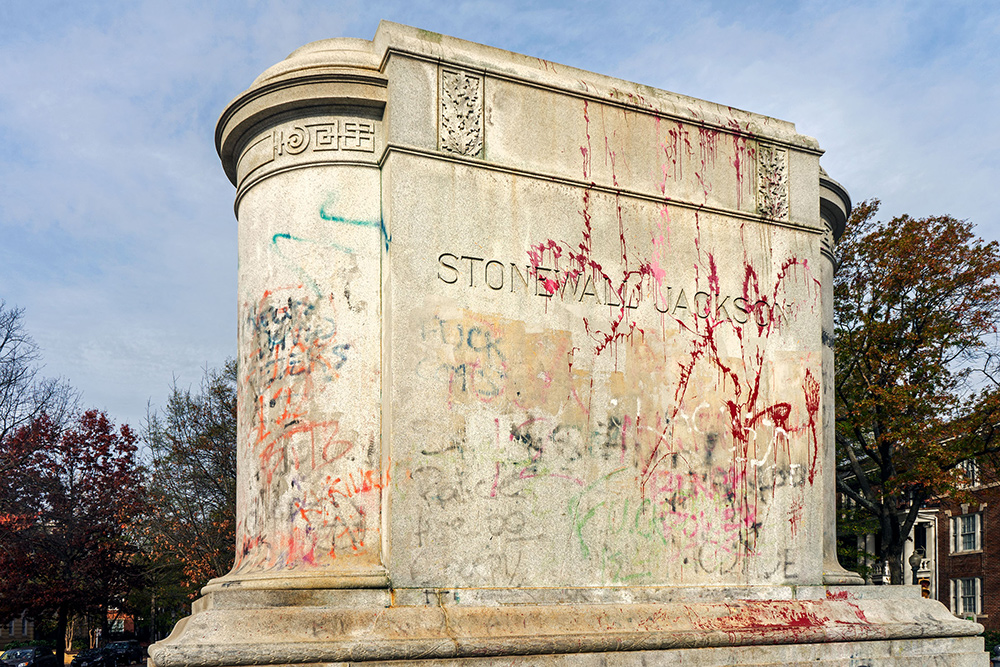Known for its work on midcentury moderns in the Bay Area, Klopf Architecture has earned a new descriptor for the Eichler homes it renovates.
Is it Klopf-able? That’s what a three-time client wanted to know.
In the case of their third project, built in the 1960s, the answer was a definite “Yes.”
“They’re repeat clients and we share a similar aesthetic with them,” says the firm’s founder, John Klopf. “They enjoy the process of renovation, even if it’s hard work with all the effort and the organization – and we have a lot of respect for that.”
On their newest project, the architects used restraint where appropriate – and bold steps to notch the home up to 21st-century standards.
“We tried to preserve as much of the existing materials as possible, but also bring a modern aspect to the project,” says Angela Todorova, project manager at the firm. “We refreshed the surfaces, and opened up some walls for an open floor plan.”
Now the public areas are one flowing space. “It was a very rabbit-warren kitchen,” Klopf says. “So we combined the kitchen, dining area and living room into a great room.”
Known for clean lines, Eichlers also feature exposed beams and posts – so the architects took that language and introduced new elements. “The island is now beam-to-beam, and there was a huge fireplace in the dining room that we took out, for a blank wall,” Todorova says. “There were a lot of good materials to work with, like the stained wooden doors that we kept.”
The renovation was not without challenges – mainly from officials at Foster City. “They wanted to move the entry to a side street but the city wouldn’t allow that,” she says. “It’s a corner house, but the city said the entry should face the main street.”
The ruling had little effect when the time came to put the house on the market. “It sold pretty quick – within a month, during the Covid situation in May,” Klopf says.
No surprise there. After all, it is an Eichler home that’s Klopf-able.
For more, go here.
[slideshow id=2199]



