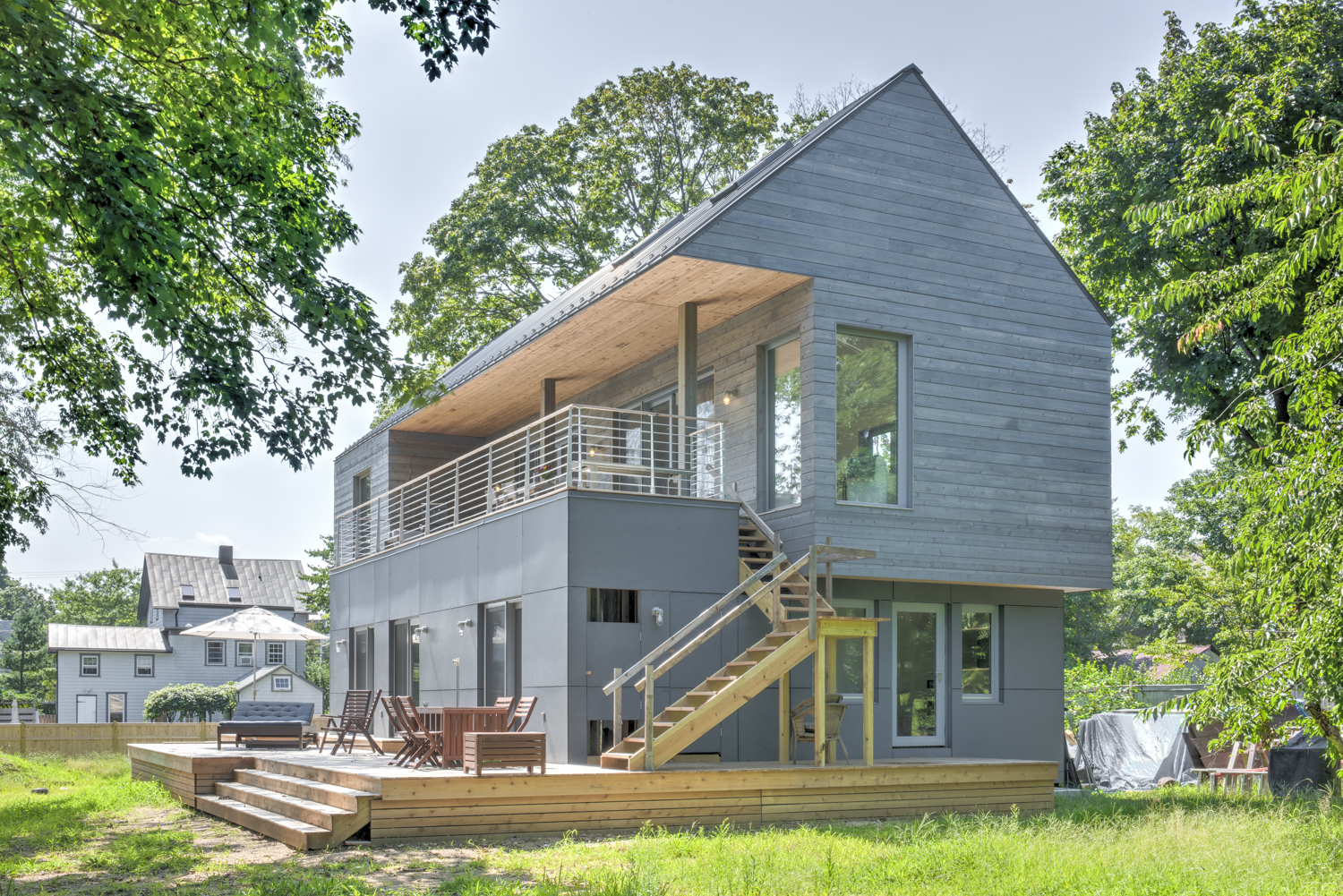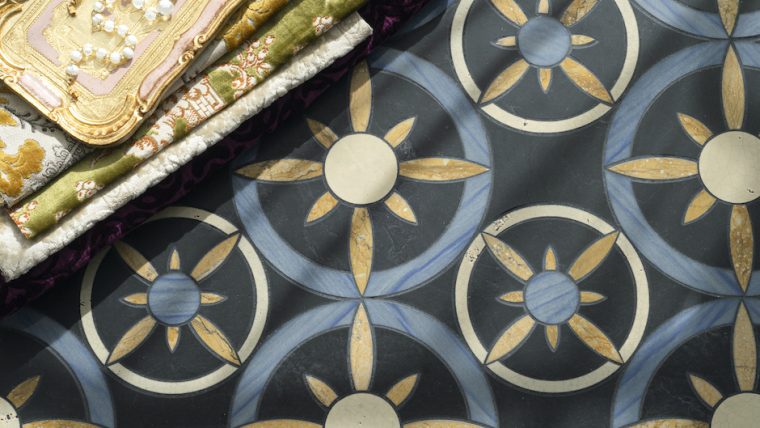Two realities motivated architect Wayne Turett to design his own passive house.
Five years ago, he visited friends in Berlin who’d already done it. Europeans are all over the Passivhaus movement, creating homes with a high level of occupant comfort while using very little energy for heating and cooling.
In Berlin, he was amazed at what he experienced. “The air felt fresh and the windows couldn’t be larger,” he says.
And the 60-something, a 1981 Pratt graduate, felt the need to do something for himself. “I wanted to design my own house – that’s what started it,” he says.
His half-acre lot in Greenport, Long Island is long and narrow – with water down the hill at one end. It measures 85 feet by 240, which left the buildable portion on a flat section farther up. The home had to be turned sideways for southern exposure.
But it does have a vista – and he designed his home to accommodate it. “We turned the house upside down, with the living area upstairs and the bedrooms downstairs, to take the best advantage of the view,” he says.
The materials take their cues from New England barns and the contemporary prefabs on the market today. “I chose cedar shiplap siding – it’s a much more modern skin than clapboard,” he says. “Another section below wrapped is in cement board panels, and the roof is standing seam metal.”
He took on a pair of challenges in building the home. First was a lack of experience. “The biggest was my own not having detailed or specified a passive house before, and also there were no contractors who had worked on one,” he says. “But fortunately, there are a lot of good craftsmen out on Long Island.”
Then there was sealing up the envelope. “It takes a lot of care to do it in a very strong way,” he says. “To achieve no leaks is really hard to do.”
But that’s what makes a passive house succeeed – and that’s what he achieved in the end.
For more, go here.
[slideshow id=2054]


