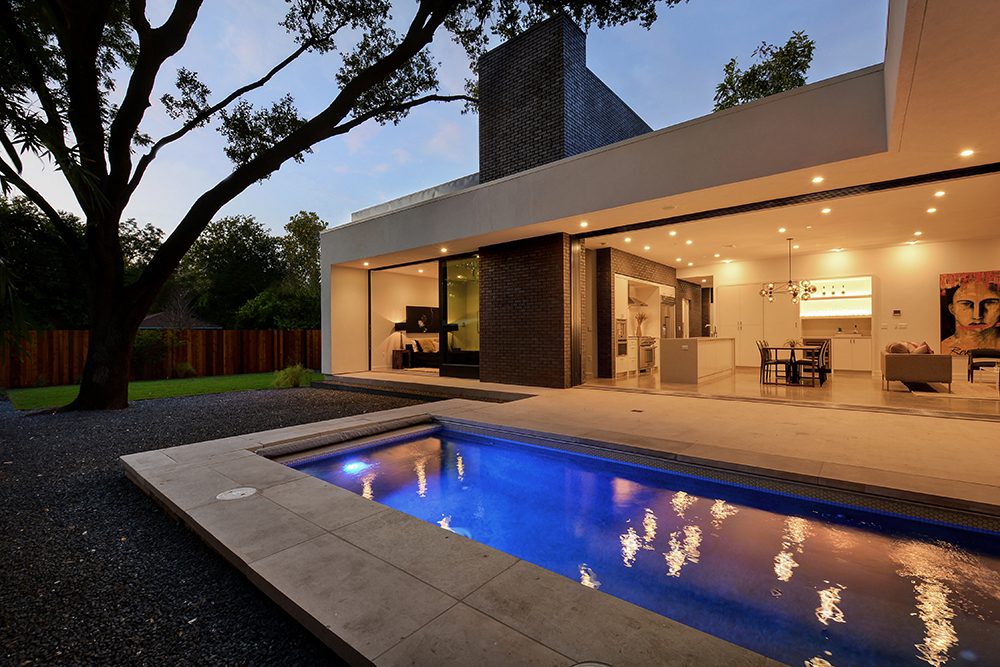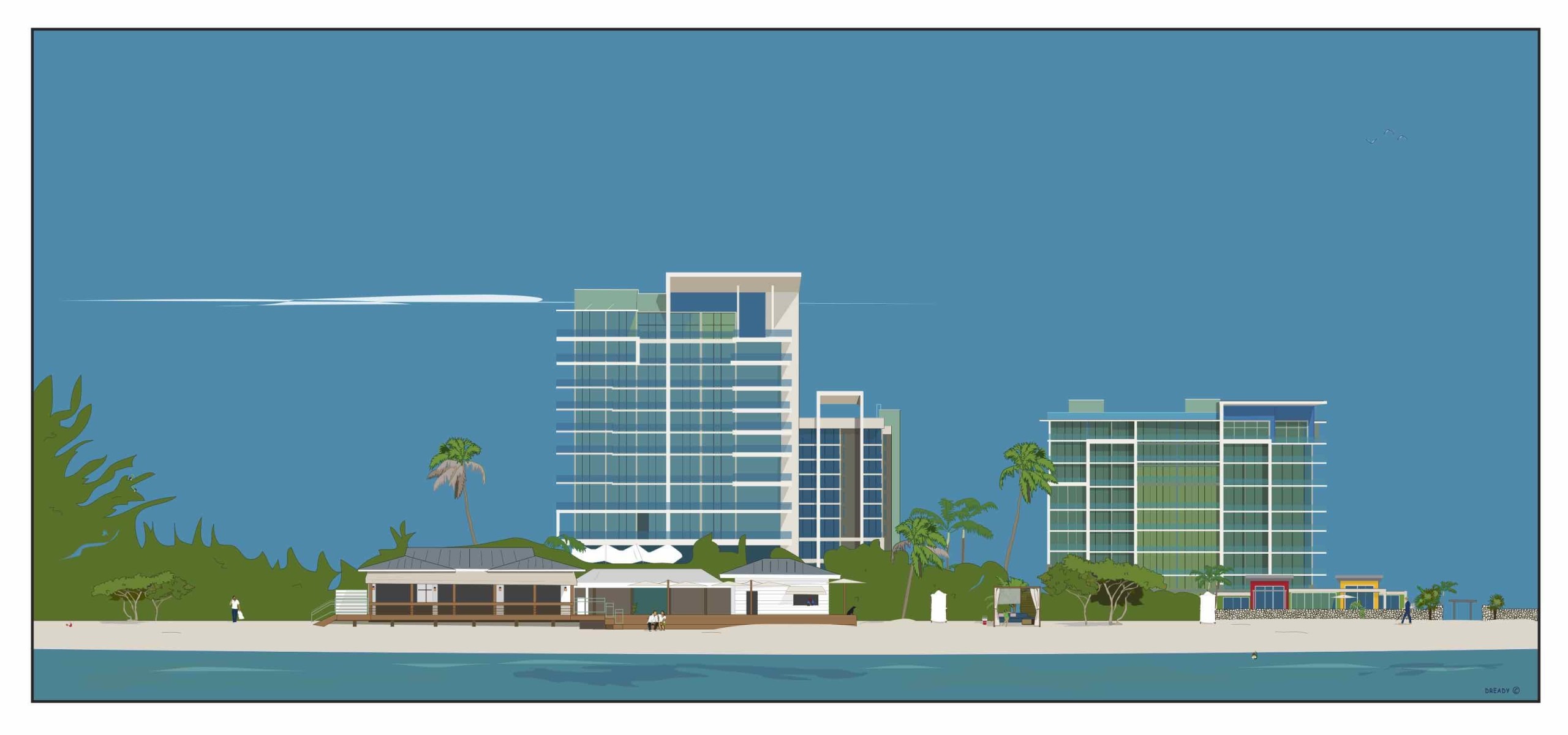Main Stay by Austin-based Matt Fajkus Architecture is all about the walls.
They separate. They consolidate. And they liberate one space from another.
“The main driver is trying to develop a series of thresholds in masonry that separate the public and common and private realms of the house,” says Matt Fajkus, founder of the firm.
Main Stay is composed of a series of two planes – one specifically public and street-oriented, and the other – for which it is named – a two story stair volume that’s the anchor or fulcrum of the project’s design.
“It’s clad in brick and sets up a divide between the public and common realms and provides access up and down,” he says. “And the stairs – by consolidating most of the auxiliary spaces along two different axes – opens up to the outside.”
The stair volume consolidates the mass to one side to create a T – and then intersects to allow the master suite to establish its own private relationship with the back yard. “The stair volume is a blinder to mask the master suite and open it up to the outside, and the common area opens up to the outside also,” he says. “It’s about Kahn‘s idea of served and serving spaces.”
The 3,200 square-foot home is sited on a 50-by-150 -foot lot, fairly standard in Austin. It’s positioned to work around a huge, 75-year-old live oak tree, and organize its three zones in a strategic way.
Automobile access is engaged through an alley and garage at the rear of the lot – a rarity in the neighborhood, and one that yielded distinct advantages. “We could spread out the front yard, so the long building runs east-west, with sun exposure to the south and north,” he says. “In the winter it gets some direct sun but in the summer, by having an overhang on the south, there’s no solar gain. Even when you get it, it’s baffled by the tree canopy.”
Taken as a whole, this home’s meant to be a backdrop for light – a portal that, as it consolidates the forms, creates a stage set for life, light and experience. “It’s a very specific collection of walls, curated in a certain way,” he says.
Sophisticated might be the word to describe it.
For more, go to www.mfarchitecture.com
[slideshow id=1606]


