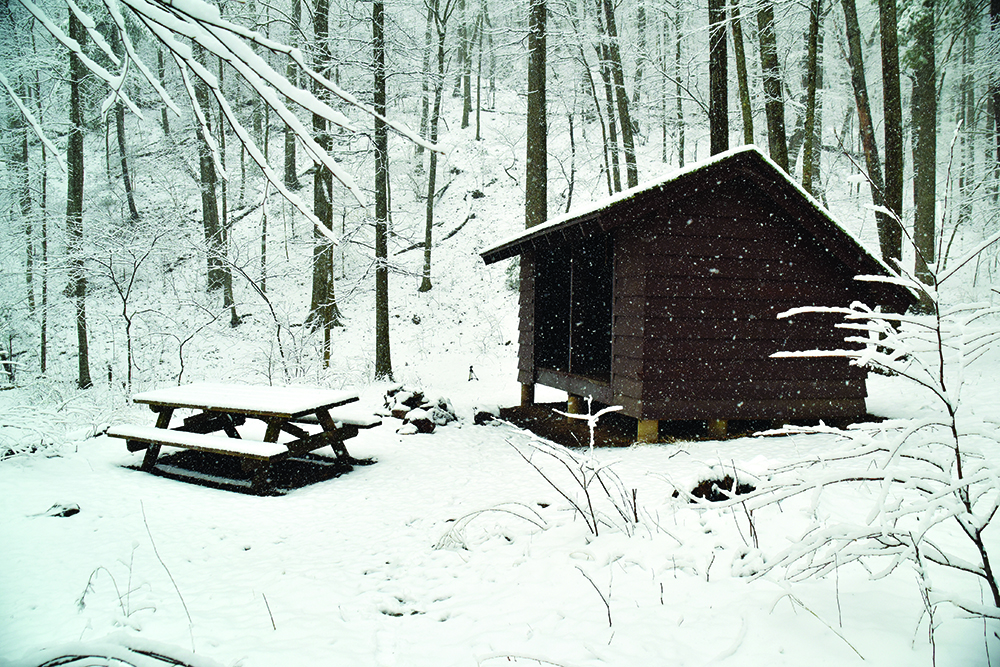Ten years after she hiked the Appalachian Trail from Georgia to Maine in 2008, Sarah Jones Decker celebrated her trail-iversary.
By doing it again.
This time though, she had a purpose other than the hike. This time, she was documenting each of the trail’s 276 shelters, lean-tos and huts.
Inspired by a pair of German conceptual artists who worked as photographers, she wanted to put them all in a book to be published by Rizzoli.
“There was a direct influence by my artistic heroes, Bernd and Hilla Becher, a German photography duo,” she says. “They photographed the industrial landscape – all the water towers and factories in Germany.
The Bechers used a large-format camera for black and white photos arranged in grids – and used photography as a collecting mechanism. And while Decker’s work is less a grid and more a catalog, it is a thorough account of the work done by 31 trail clubs in 14 states to build shelter and gathering spots for hikers.
“They’re eight miles apart, or about a day’s hike,” she says. “Some people sleep in them, and they have a place for lunch, to get water, and use the bathroom – it’s a gathering place that limits impact.”
Some date back to the 1920s and to the Civilian Conservation Corps of the 1930s. Others were built in the 1950s, ‘70s and ‘90s. Most were made of logs, planks, stones, and cinderblocks.
They may have a common form, but each state or section sports its own distinct look. “They’re basic, with three walls and one open side, but each club has a style, whether it was intended or it simply happened,” she says.
The year-long trek was not without its challenges. Decker was carrying 40 pounds of accoutrements – including her nine-month-old daughter – as she climbed straight up the sides of mountains. But she persevered. “I was doing one shelter a week at first, and I just kept shooting,” she says.
And now she’s got a book to prove it.
[slideshow id=2171]

