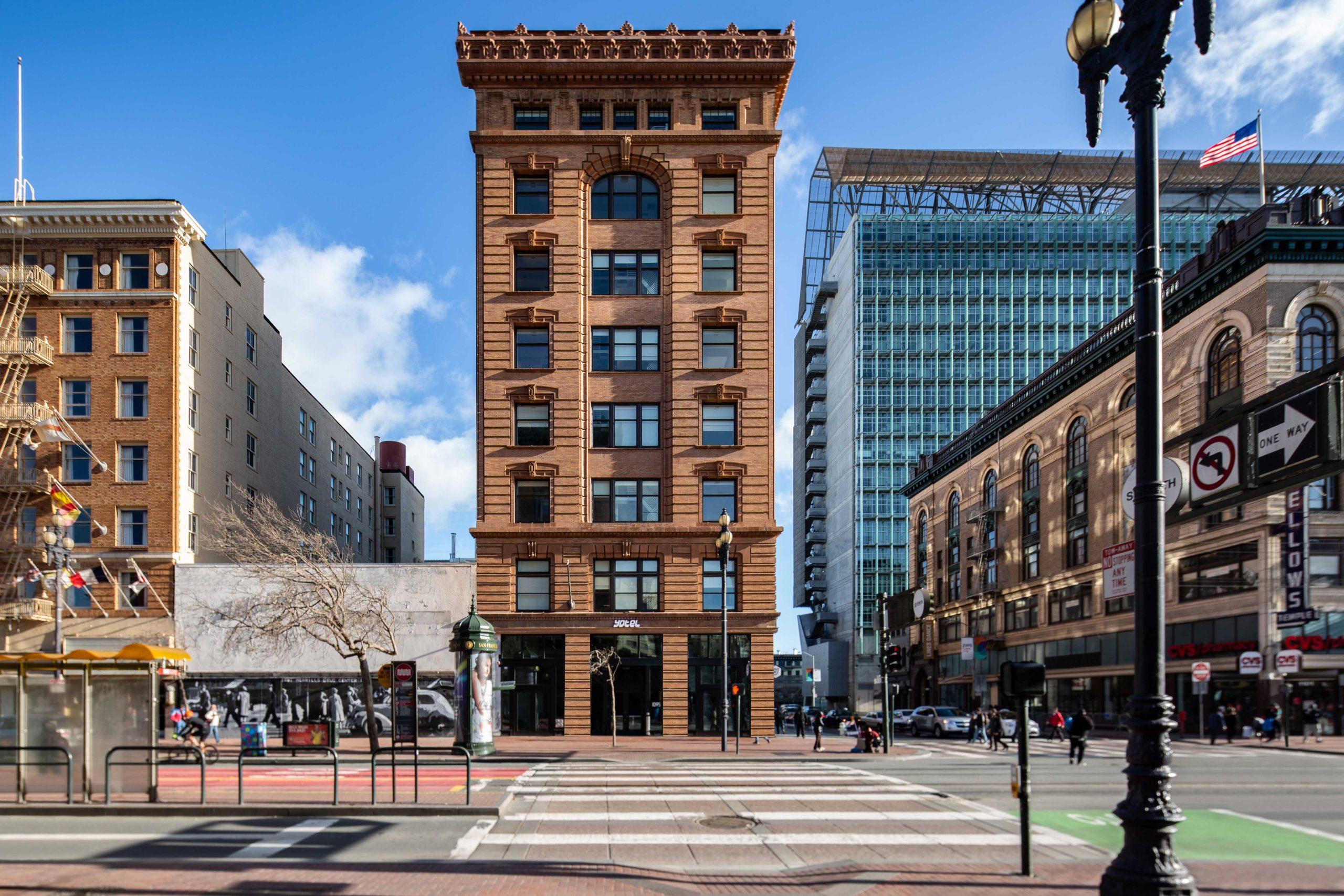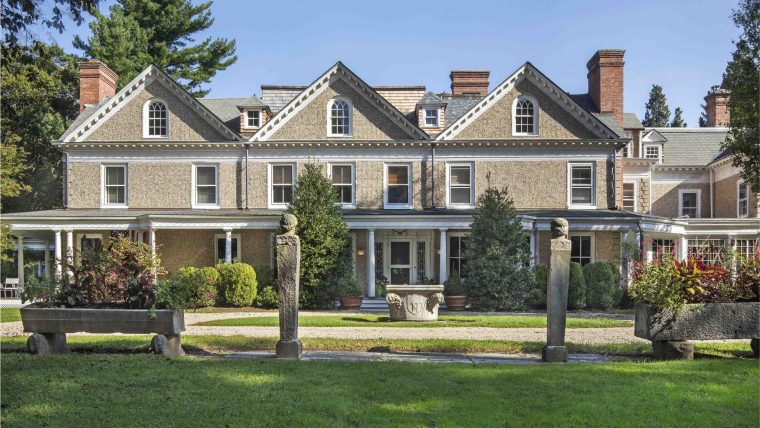In San Francisco, a crack team of contractors, architects, and preservationists have teamed up to save the 1903 Grant Building.
It’s a survivor. With a suspension system by Washington Roebling, it was one of the few structures left standing after the 1906 earthquake and fire. Even after its terra cotta cornices and most of its first-floor pilasters were stripped away in the fifties, it still functioned inside as an office building.
In 2016, it was slated for an 18-month renovation. That turned into a five-year process that challenged the skillsets of contractors from Skanska, architects from BAR, and preservation specialists from Page & Turnbull. Now it’s booking rooms as a sought-after hotel, developed by Synapse Development Group.
The structure’s an ode to masonry and terra cotta cladding. “The building is brick on the upper levels above the third floor, with terra cotta ornament,” says Jason Wright, associate designer and conservation/preservation specialist at Page & Turnbull. “The lower floors originally had terra cotta pilasters and cornices as well.”
Page & Turnbull turned its attention mostly to restoring the ravaged facing. “We were brought on board to do the exterior work, and to assess the condition of the façade, create drawings for repair, and recreate the missing elements,” he says.
When the cornices came off in the fifties, a flat stucco surface replaced them. Ground-level storefronts disappeared, along with all pilasters except two on the southwest corner, plus two more. “They had a lot of layers of paint, and we worked with the contractors to remove it all, and restored the four and used them as basis for replacing the other nine,” he says.
The new pilasters were fabricated out of glass-fiber reinforced concrete, a substitute material favored for its strength and integral color capacity. “We made 3-D models for the molds and fine-tuned them to get the ornament crisper – we went back and forth to get close to the original,” he says. “We worked through the process for the city planning department review and signoff.”
The cornices at the top were more challenging because they had been eviscerated. “We had some high-res photos, but we couldn’t see everything,” he says. “Still, we used the photos to create a 3-D model for a guide for the contractor.”
BAR Architects replaced the wooden storefronts, while Page & Turnbull focused on cleaning and repairing brick and terra cotta window topping, and repointing mortar joints. “We matched the brick and mortar, and there were different colors to the brick, mortar, and terra cotta,” he says. “The color palette was a little brownish and the cornice matches the window heads – they’re warm and on the browner side, while the pilasters are a little more reddish-pink.”
Inside, the lobby presented another set of preservation challenges. “There was some corroding steel in a corner with the steel in the columns inside and we had to take out the corner brick and replace the brick,” he says. “We had to do some shoring and install new brick that’s beige to brown.”
Now the eight-story building aligns with its original human scale – with a Sullivan-esque base and two floors below, then the shaft, the crown atop. “The reinstatement of the pilasters at the base adds texture so it’s not a building that floats anymore,” he says. “It wasn’t grounded before.”
And it sits comfortably on its site again, directly across from a corner that leads to City Hall. “It’s called United Nations Plaza,” he says. “There’s a complex of government buildings there – that’s where the U.N. Treaty was signed.”
And the Grant Building serves as terminus for the grand axis that connects it all.
For more, go here.
[slideshow id=2401]


