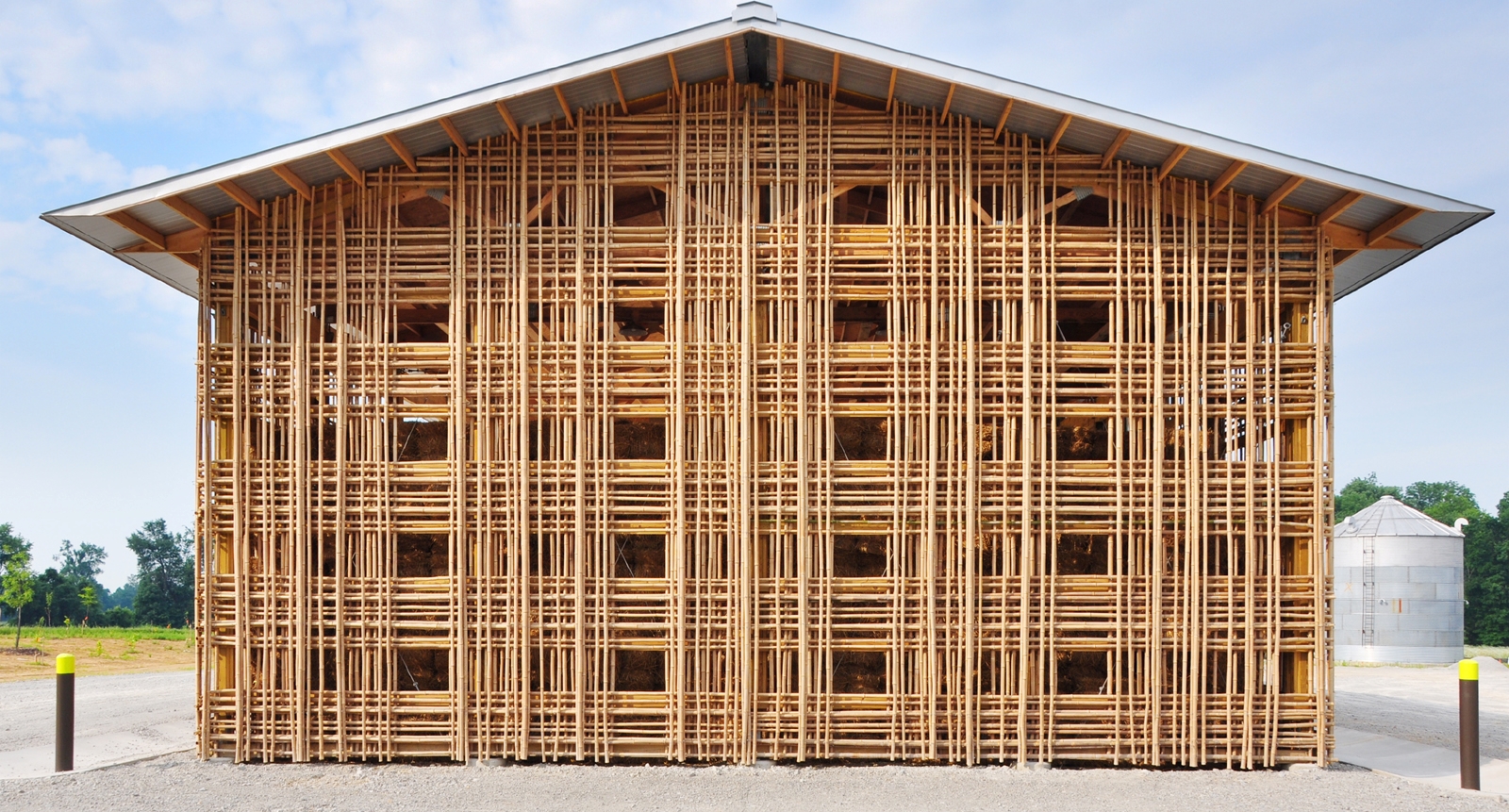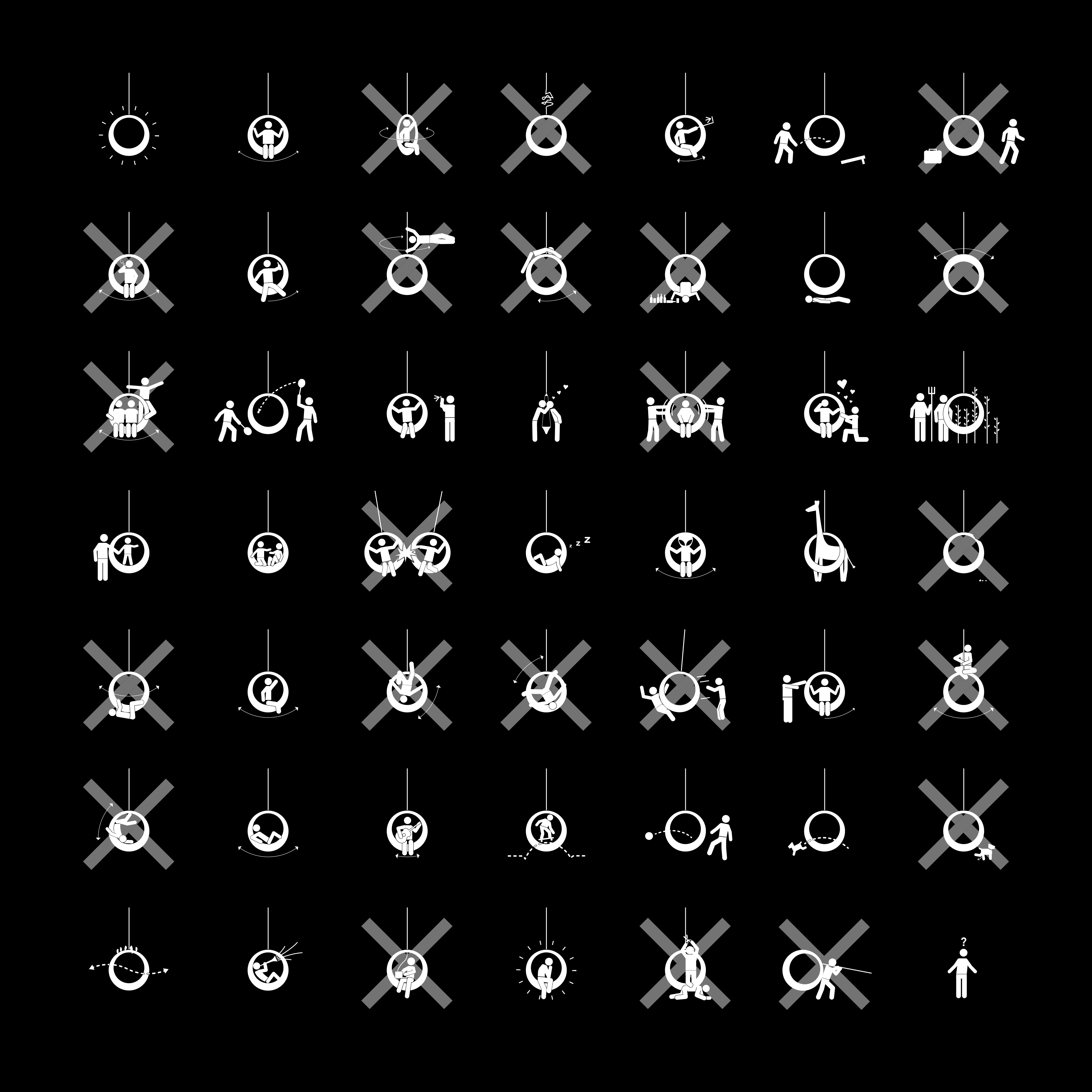Two barns for a 2,000-acre farm, designed by Louisville’s De Leon & Primmer Architecture Workshop, are setting new standards for sustainability in the Kentucky countryside.
“It was a test for us: how to apply LEED criteria to prime farmland,” says Roberto De Leon, principle in the firm. “That was counterintuitive to LEED, and the first of its kind. There’d never been an agricultural facility that applied for LEED certification.”
Barn “A” is crafted from recycled corrugated steel, and at 100 feet by 60 feet, is fully enclosed for farm equipment storage, repairs and a manager’s office. The architects wanted to design it without using traditional LEED criteria like geothermal heating, photovoltaics or a sod roof. So they applied passive strategies like natural ventilation for cooling, with a riff on the traditional Kentucky tobacco barns’ louvered doors to control the drafts. A whole house fan pulls air through the doors and around the barn.
For heat, coils are embedded in the barn’s concrete slab, so that in the winter while vehicles are being repaired and doors are open for ventilation, workers can stay warm. A low-tech wood-burning furnace, fueled by farm debris, provides heat.
Barn “B” is covered in a skin of plaid-patterned bamboo harvested just 35 miles away. When applied, it was bundled into modules with galvanized wire ties turned with an awl. Each can be adjusted over time.
“It’s three layers thick,” he says. “When it was harvested, it was a fresh green. Then it turned a golden color. It’s got a 20- to 25-year life span.”
The bamboo offers a resilience that a traditional skin of cedar does not. “The growth nodes allow it to bounce back into shape when bumped by farm equipment,” he says.
Barn “B” is used as an open-air shed that stores large-scale farm equipment and baled hay at either end. Ventilation from the latticed bamboo keeps the hay dry, even after a heavy rain. It may get wet, but it dries out within 24 hours.
There are no gutters on either barn. Rainfall is directed to concrete channels, where it flows to two rain gardens about 150 feet away. “We’ve used natural, regional plantings there, and there’s no need for any other irrigation,” he says.
The roof on Barn “B” is tied into piers connected to the concrete channels, as a counterweight to wind updrafts that might lift it like a kite because of its open-air design.
The project, known as the Mason Lane Farms Operations Facility in Goshen, Ky., earned a 2009 American Institute of Architects KY Honor Award.
For more, go here.
[slideshow id=212]


