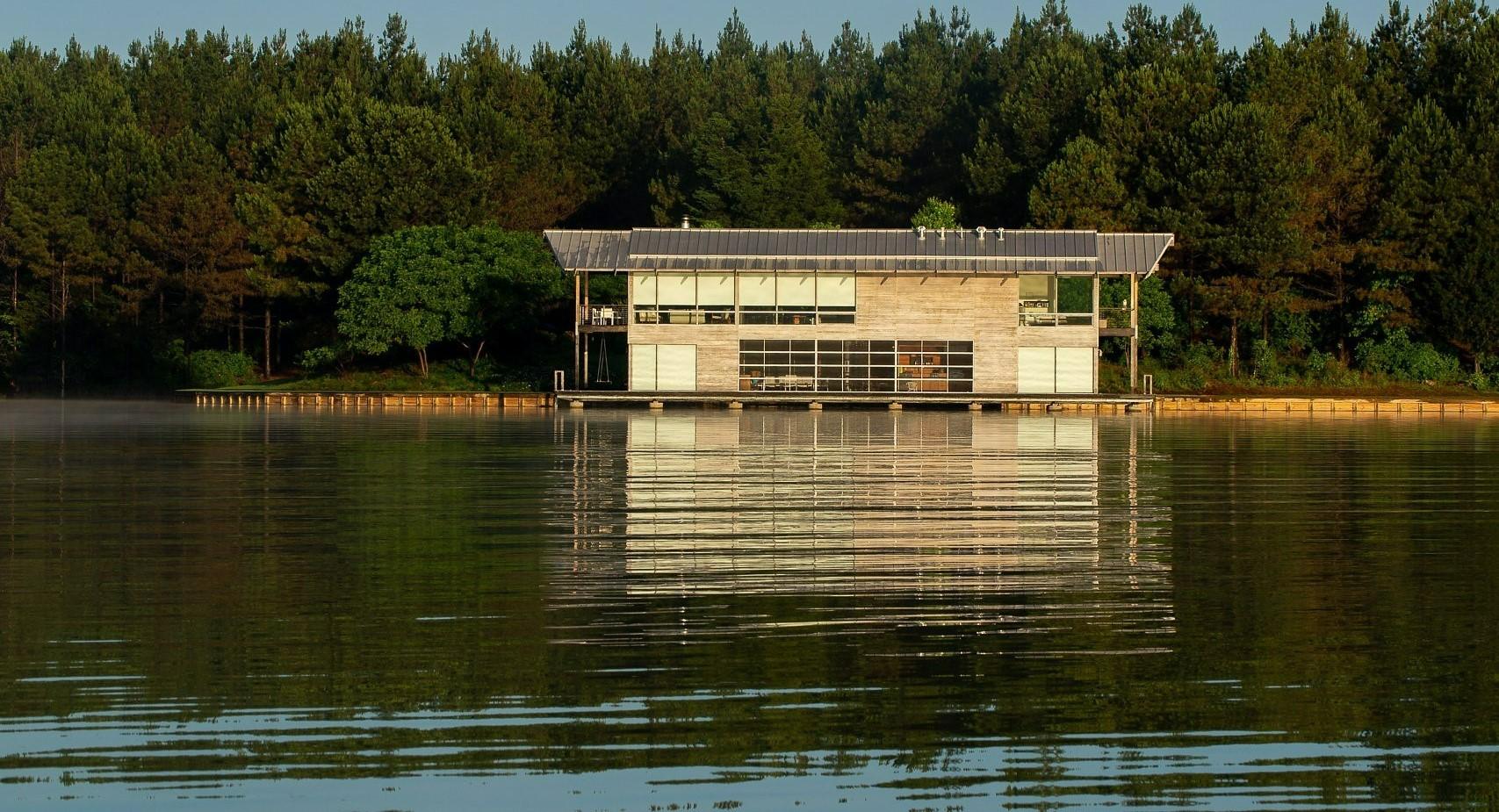It’s called The Boat House, but it’s not home to watercraft of any kind.
No, this structure hovering over the edge of a lake and nestled into a 20-acre lot is home to Eason and Ellen Leake, developers of Splinter Creek in rural Mississippi.
Designed by Lake Flato, it was the first constructed there – and a prime catalyst for the modern residences being built or slated for 400 of the development’s 750 acres.
“Four are going up now and another will start in the spring, and all are from different architects,” Ellen Leake says. “It was a vision of ours to swim against the current with modern architecture – and it’s becoming a reality.”
One architect is Carlton Edwards of Asheville, Nashville, and Memphis, plus Weaver Architects of Jackson, Jonathan Maddux of Howorth and Associates of Oxford, and Lang Architecture from New York. “All are doing interpretations of our guidelines,” she says.
Nineteen of the 10-acre lots – about 66 percent of the 30 available – already have been sold. Leake attributes that in part to a realization during the pandemic that people can work remotely from anywhere. And Splinter Creek is about as idyllic a site as any.
Still, The Boat House is just for the Leakes, as they transition into a new phase of life near Oxford. “It’s a retreat in a place where we can grow into a new chapter of our lives, with our kids grown and with their own kids,” she says. “It’s connected to the land and the things we like to do – like hike, walk, swim and canoe.”
The couple’s assignment to their architects evolved over time. They wanted a private spot on one of Splinter Creek’s three lakes under construction as they planned it. The architects’ first iteration was alongside one of the creek beds, perpendicular to the lake line. The second was parallel to the lake, so every room had a view. Then came the merger between land, home, and water.
“It was creeping closer and closer to the water until it was right on the water,” she says. “I love their design aesthetic and their sense of place.”
Lake Flato introduced the couple to the Italian concept of building with gabion – a wire cage filled with rock. So instead of concrete forms, all homes feature gabion retaining walls.
“There’s high iron content in the soil so it’s very red, and the sandstone rock boulders are in reds and browns,” she says. “It’s a common vocabulary element – and we built with rock and rusted Corten steel for the gate and walls.”
The Boat House rests on large steel beams, but its superstructure is all wood. There’s Teak and Doug Fir on the inside and Ipe on the decks. “The outside cladding is Kebony, a wood infused with chemicals to make it bug and mildew resistant,” she says. “And there are horizontal, uniform seams there.”
It’s 17 feet wide, and scaled to the people who live and visit there. “I love midcentury modern furniture and it lends itself to that,” she says. “This scale wouldn’t support overstuffed sofas – it’s geared for midcentury modern with the beauty of wood and mid-20th-century furniture.”
Best of all, it’s isolated, away from others nearby. “We want to see the neighbors from the lake but not from the road,” she says.
Watercraft or not, The Boat House is the perfect solution for this pair of visionary developers.
For more, go here.
[slideshow id=2397]

