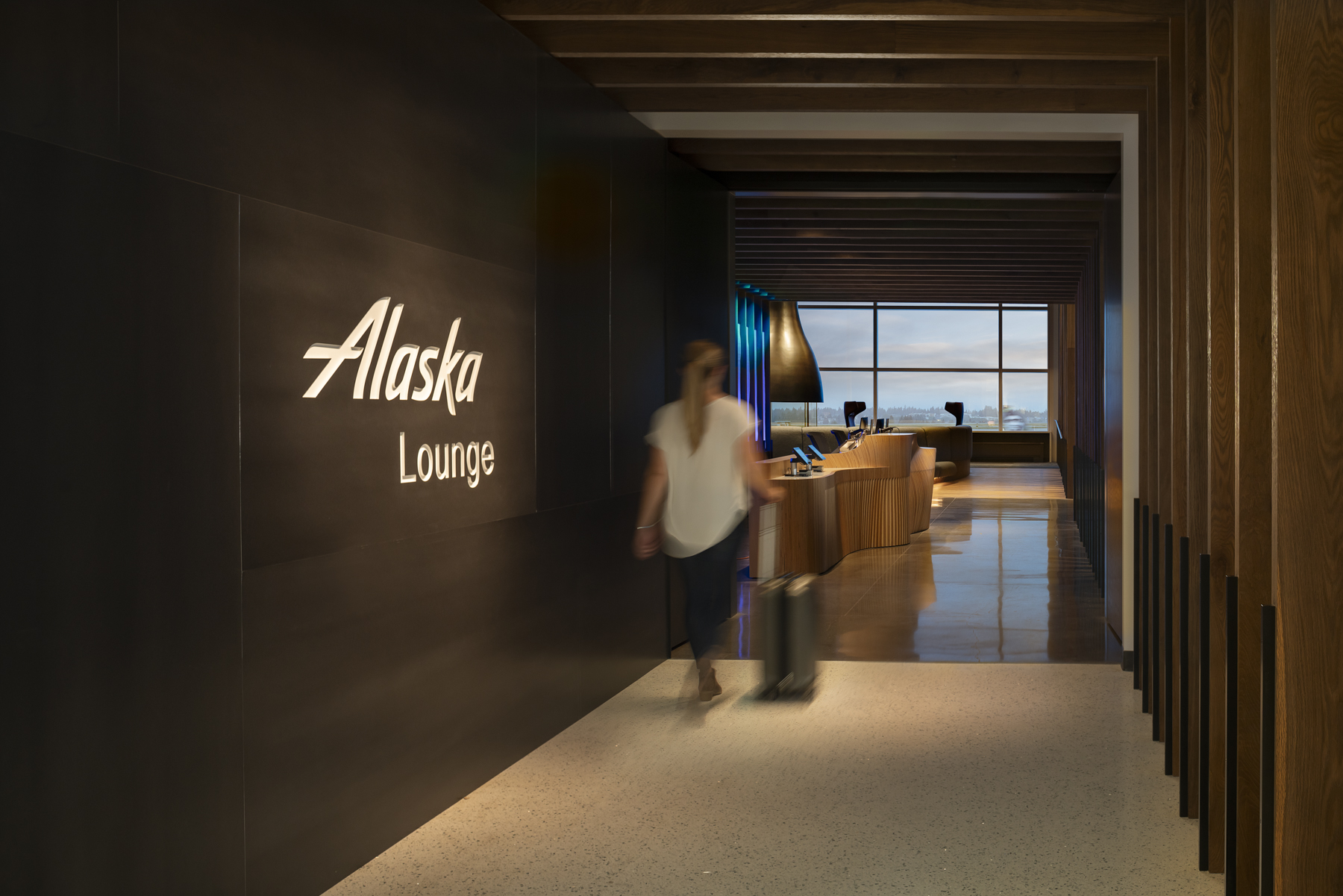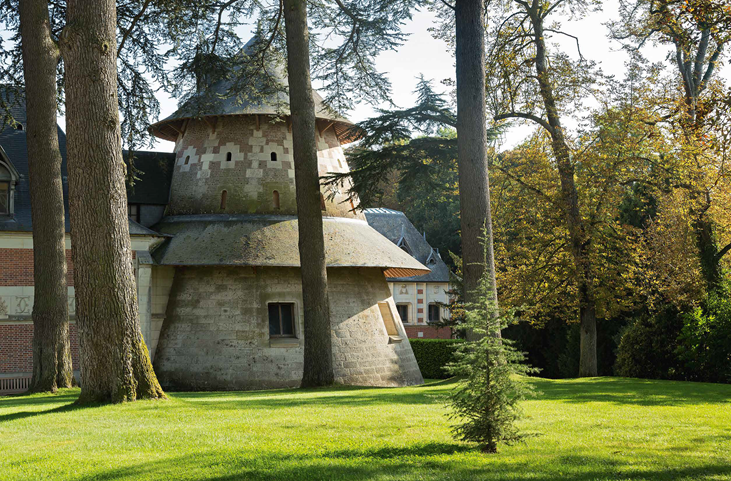An assignment to redesign lighting aboard Alaska Airlines’ fleet of 737s turned into something bigger for Seattle’s Graham Baba Architects:
Like the airline’s new flagship lounge at SeaTac International Airport.
“They wanted to do something different from the legacy airlines – to be much more approachable and people-oriented and oriented to the Northwest,” says Brett Baba, principal and partner at the firm. “They came to us for that – something unique and special and better.”
Sleek and corporate were not among prerequisites for Alaskan’s new airport addition. “We were working with one or two people, not a multi-headed beast, so we were able to work nimbly and do things we couldn’t do for a corporate client,” he says. “It was more like: ‘I’m at someone’s home.’”
The entry sequence is an exercise in compression to expansion, with the initial ceiling nine feet tall. “You enter and there’s a beautiful desk done by craftsmen and an artist out of Canada – it’s actually a birch sculpture, not a desk,” says Maureen O’Leary, project manager and partner at the firm.
Past the wood-paneled walls and the custom desk, a wall of twenty-foot-tall windows opens up to views of runways, the Seattle skyline, the Olympic mountain range and Mt. Rainier. “You come through and the ceiling jumps up to 19 feet, and then in the bar it’s14 feet,” she says. “The ceilings are popping up and down – at first we wanted them to disappear, but really they’re works of art.”
Pillars in the lounge are 20 feet tall, constructed of painted aluminum, and twisted like propellers. “Reflectors are a gold or bronze champagne-y color that glows softly and warm at night,” she says. “Then there are the Resolute bomber lights.
The lounge consists of are four spaces tagged the Entrance, Take a Breath, Help Yourself and Cut Loose. In Take a Breath are high-backed, tufted-fabric banquettes, creating semi-private nooks. Custom chaise lounges offer space for relaxing. Lighting’s lowered and acoustics are absorbed.
Help Yourself is the heart of the venue, with a bistro counter serving food and drink on all sides and Seattle-specific baristas from the city’s coffee shop culture. Even with a 100-seat capacity, its leather banquettes, movable tables, and bar seating mean moments of intimacy can be accommodated. “The lanterns on the bar let off speckled light at night, with up-light buried in the wood,” she says.
Cut Loose allows guests to unwind and connect with fellow travelers. An oval-shaped, walnut-topped bar serves as a focal point, with illuminated “airplane bottles” as a bar-back display. End-grain oak floors are dyed to create a “rug” around the bar, blurring the vertical transition into an indigo-dyed bar front.
A gas fireplace sculpted from stainless steel and surrounded by seating is a place where visitors can both take a breath and cut loose simultaneously. “There are softer materials for the carpet, with acoustical materials on the wall for quiet feel and a difference there,” she says. “You can carry pieces into this lounge into and to other places.”
Scaled back staff-wise during a time of pandemic, the lounge anticipates a post-vaccine return to full-time flying. In the meantime, its high design reflects Brett Baba’s and partner Jim Graham’s earlier days with Olson Kundig Architects. “We’re not flipping the same burger every day – we have a crazy variety of what we do, from 737 lighting to furniture to buildings,” Baba says. “It’s never boring.”
As for O’Leary, she simply gets a kick out of introducing people to new environments. “I don’t think people realize or understand how they’re affected by space,” she says. “If it’s right, they feel better.”
Here, the aim is to help them relax and feel at home in an uncertain world of 2021.
For more, go here.
[slideshow id=2264]
Photos by Andrew Pogue.


