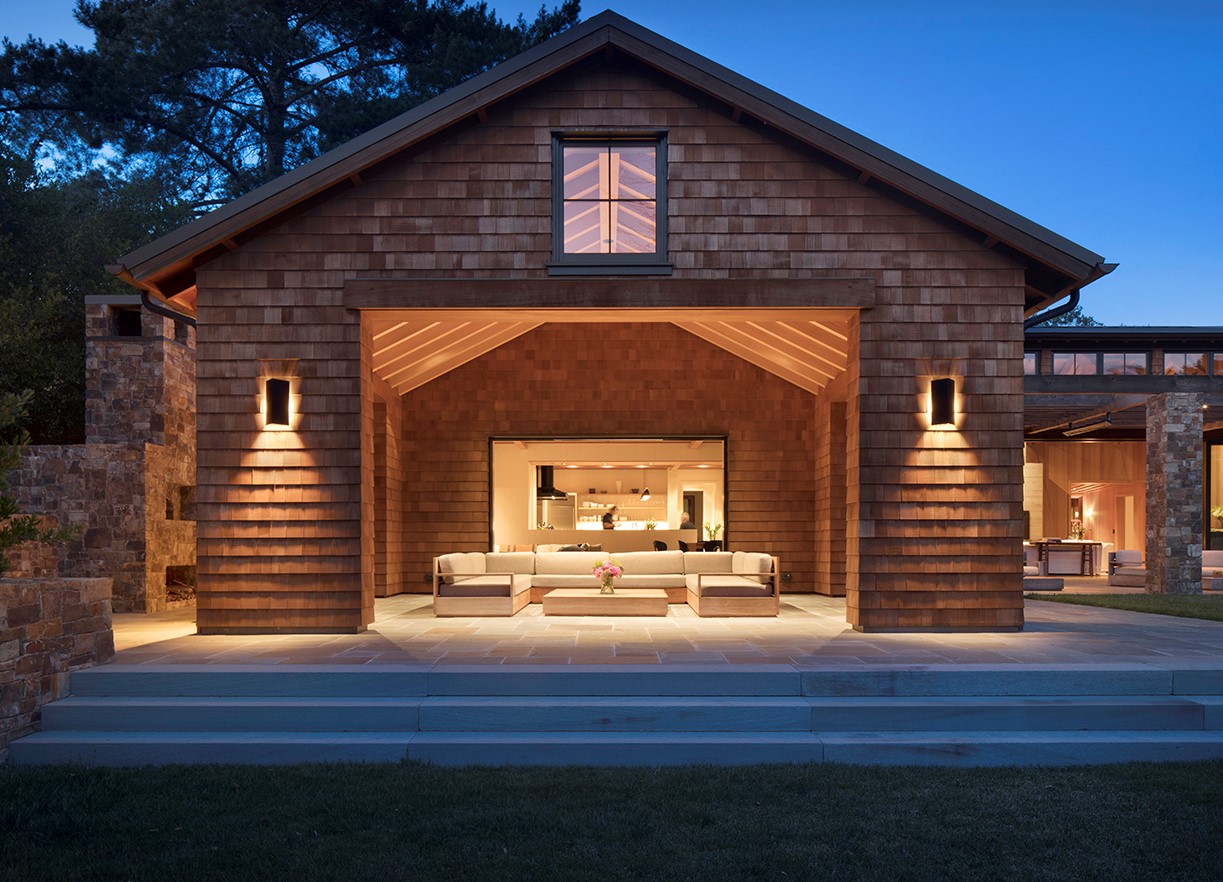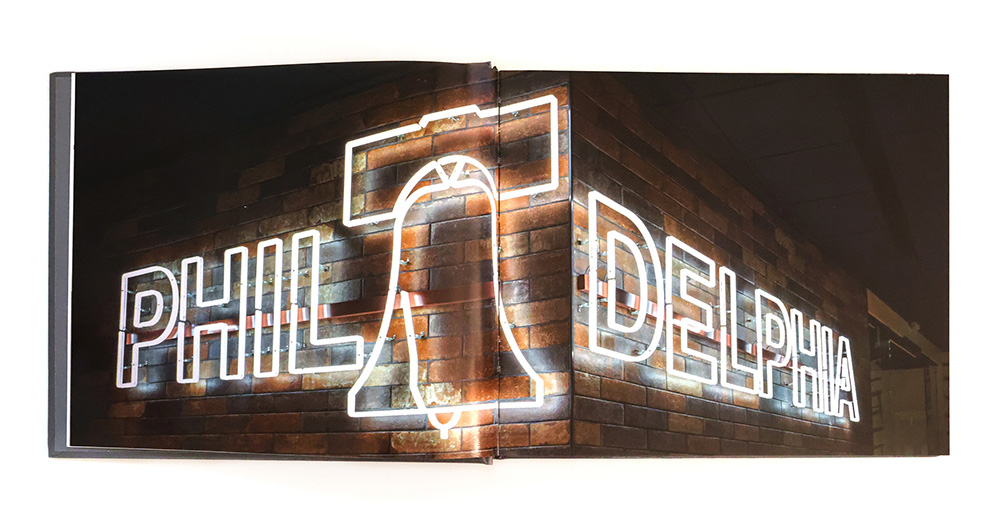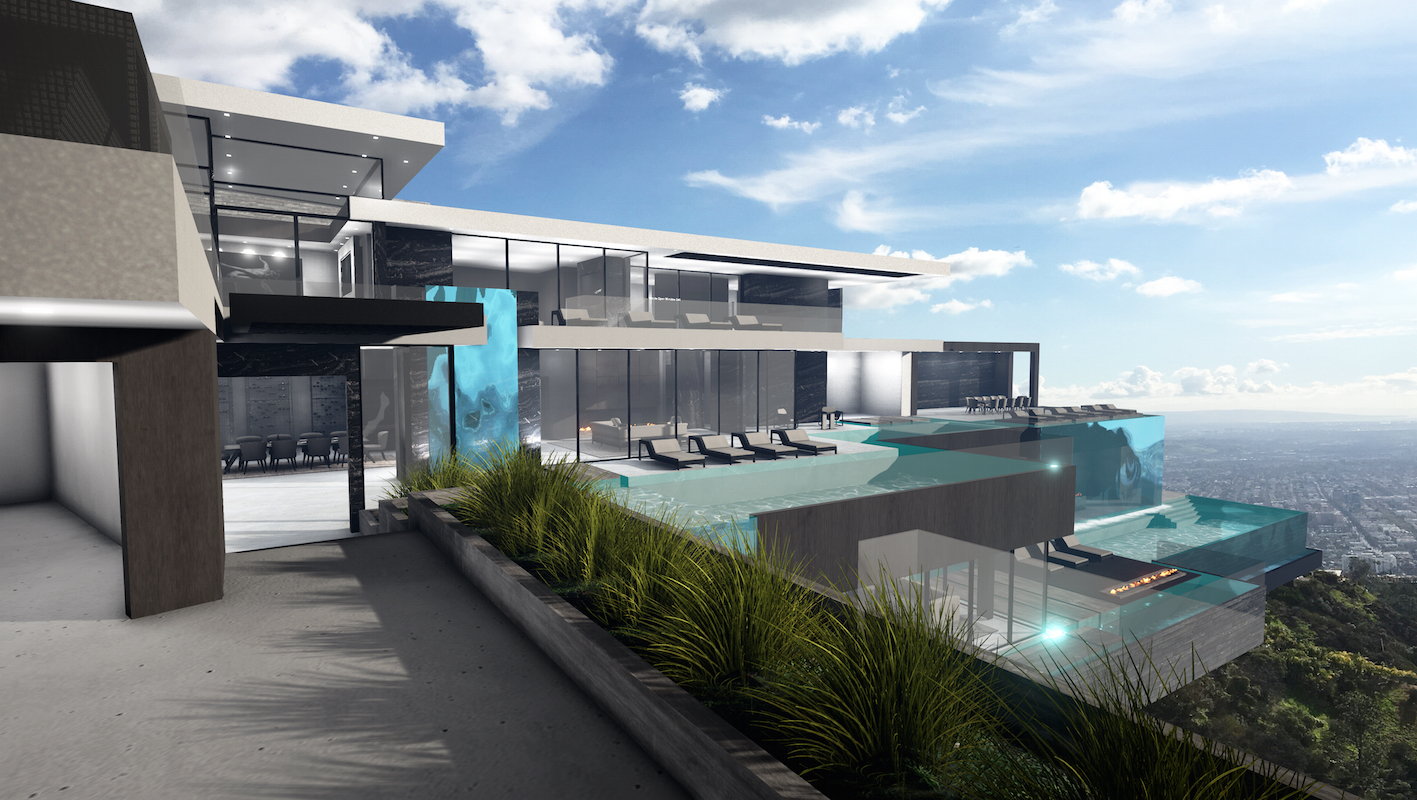A drainage swale, tumbling down a one-acre site overlooking Windy Hill in Northern California‘s Portola County, drove the placement of the Westridge Residence.
It was sited and designed by architect Richard Beard, when he was a principal at BAR Architects. “It had a house on it that was not in good shape, with a bad location on the property,” he says.
His clients – a real estate developer, his wife plus three children – decided on a teardown. Then Beard got to work, contemplating the best possible location for a new, five-bedroom, Shingle Style home.
He didn’t want to fill in the swale – so he placed the new home at the high end of the site, up close to the property line for maximum access to vistas. “We made some really dense planting at the property line,” he says. “Then there’s a big expanse down to the view.”
In between house and views are stone-braced terraces sloping down to swimming pool and freestanding office, accessed on foot via wide slabs of bright white stone. “They wanted a house that was very family-friendly, and they like to entertain – he really likes to cook,” he says. “So there are outdoor rooms, an outdoor kitchen, and it’s all usable almost 12 months a year.
They also wanted not just to look at their surroundings – but to use them. So Beard created a huge, covered outdoor area that’s useful even when it’s raining. “It’s a very private setting,” he says.
The Westridge Residence makes no fuss about itself. “This is a neighborhood where subtlety and restraint are valued,” he says. “So it’s a house where they can live really well inside and out and not shout: ‘Look at me!’ – and still take in the view.”
Once the architect solved the drainage problem, his design challenges were minimal, for two reasons: He had an open minded client, and the lot flowed well. “Getting all the outdoor spaces around the house was kind of a challenge, because the family room, the master bedroom, and the kids’ rooms all have their own outdoor access,” he says. “We were using architecture in a way to make meaningful outdoor spaces.”
But the indoor spaces – spare, minimal, and perfectly executed – measure up to all that surrounds them.
[slideshow id=2265]



