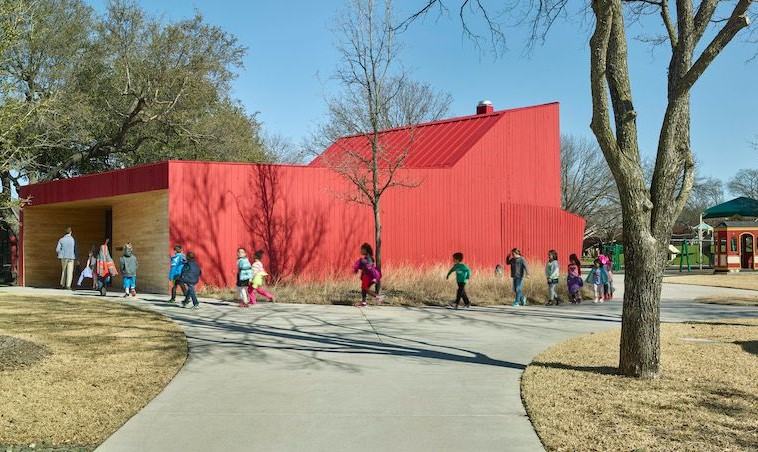Two new projects for Lamplighter School in Dallas by Marlon Blackwell Architects illuminate why the firm won the 2020 AIA Gold Medal.
Lamplighter is a progressive, pre-K-through-fourth-grade school, founded in the late 1960s by Texas Instruments executives. It’s about applied learning. “There’s a teaching barn with animals, like chickens for raising eggs,” Marlon Blackwell says. “Students learn how many are needed to make this much money, then have a sale and count up how much they made or lost.”
Its open campus consists of 1970s shed structures designed by Texas modernist O’Neil Ford, with others by Frank Welch in the 1980s and ’90s. Blackwell’s two new buildings are sited to organize the campus with a circular, perimeter route around all – and enable easy pickup and drop-off.
Rooflines earn these two designs distinction. Existing campus buildings feature mostly shed and folded roofs – a fact not lost on Blackwell’s team as they pondered covering the one-story lab. “There’s the whole idea of pitch and roll – like a pilot flying a plane – for the roof and inside, to give it character,” he says. “By folding the roof we created volume and mass rather than line and plane.”
The gesture unleashed generous outdoor learning areas, clad in second-growth cypress. “The west porch, the south porch and the east porch are all involved with how the sun connects to the site,” he says. “There are not a lot of trees, so shade had to be taken into account.”
Inside, the one-story lab is open for visual contact across several different program areas, transparent and connected to the outside too. “We began to imagine it as a conduit or filter to connect to other parts of campus,” he says.
As for the barn, it replaces a more traditional structure on campus where students learned about animal life. As it turns out, Marlon Blackwell’s been deconstructing barn forms since 2002 – slicing and dicing them repeatedly – so he had plenty of experience to draw on.
“We were thinking about barns and faceted roofs and how they might be otherwise – like taking a gambrel roof and turning it upside down.” he says. “It’s painted red to recall the older barn, but it’s new and improved.”
That’s a sharp contrast to the copper siding and roof on the innovation lab – maintenance-free and patina-ready – with its cypress walls and concrete floors inside.
But after all, these two have different primogenitors. “We were mindful of the traditions of the school, and this barn builds on tradition,” he says. “The innovation lab is a way to look forward to the 21st century.”
Like Janus, that ancient Roman god with two faces, Marlon Blackwell’s pair of buildings look in two directions at once.
For more, go here.
[slideshow id=2176]


