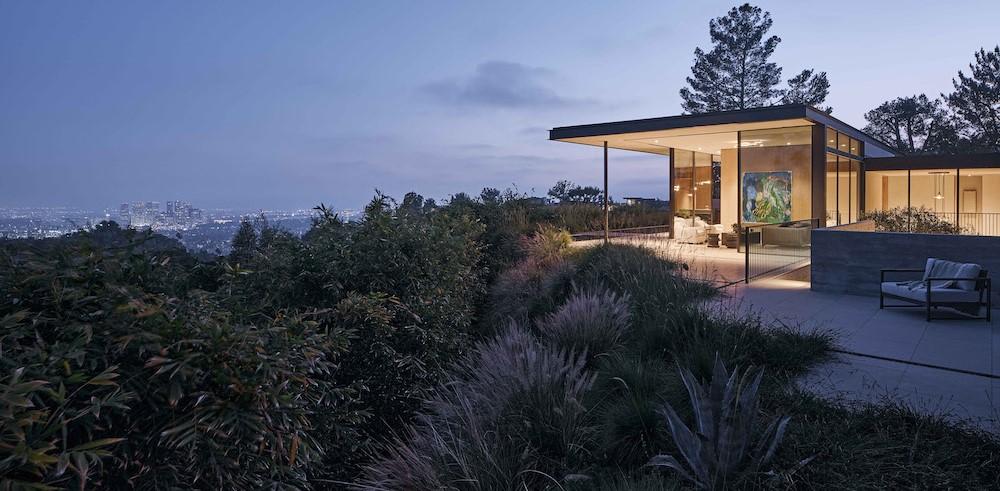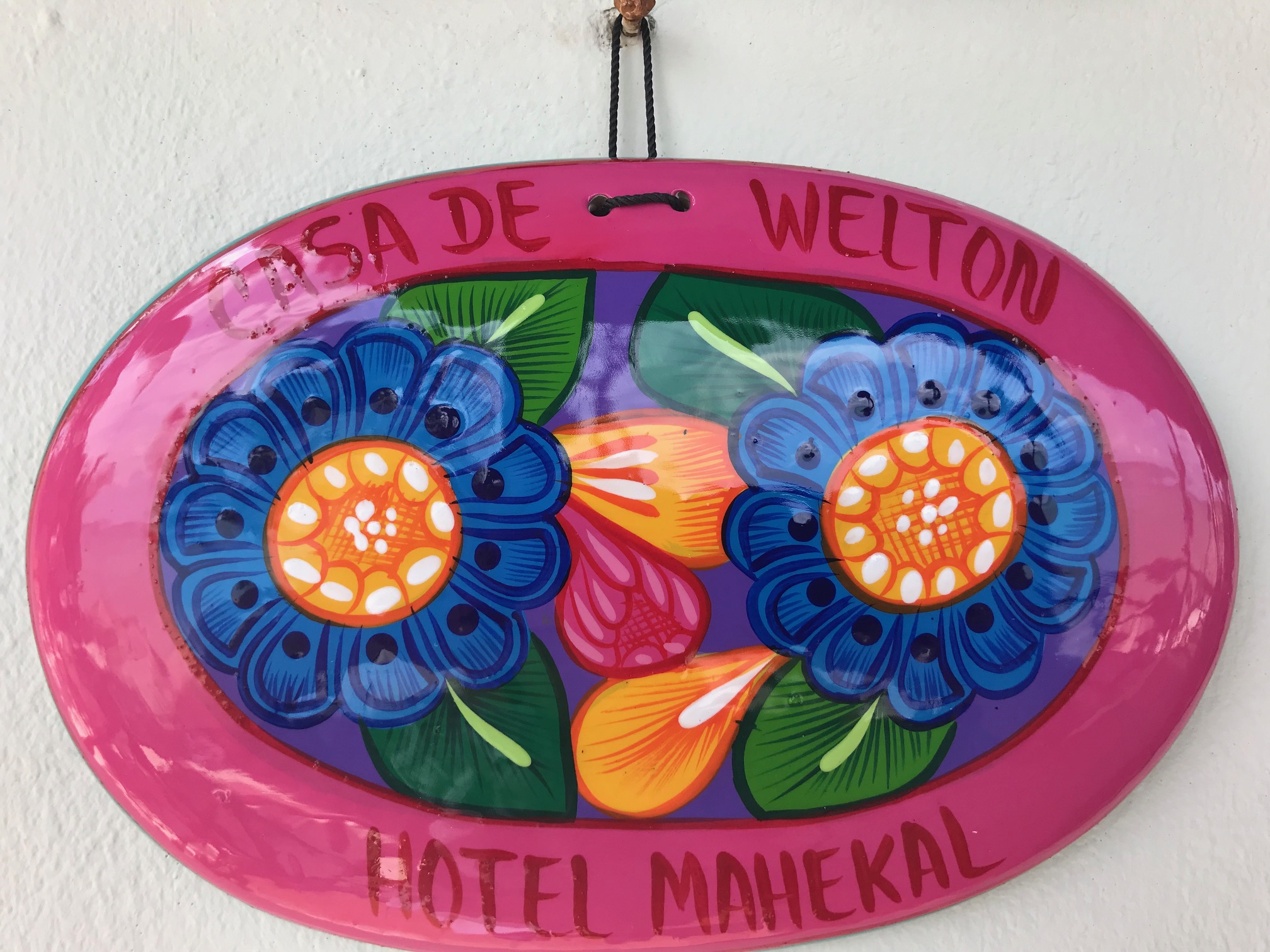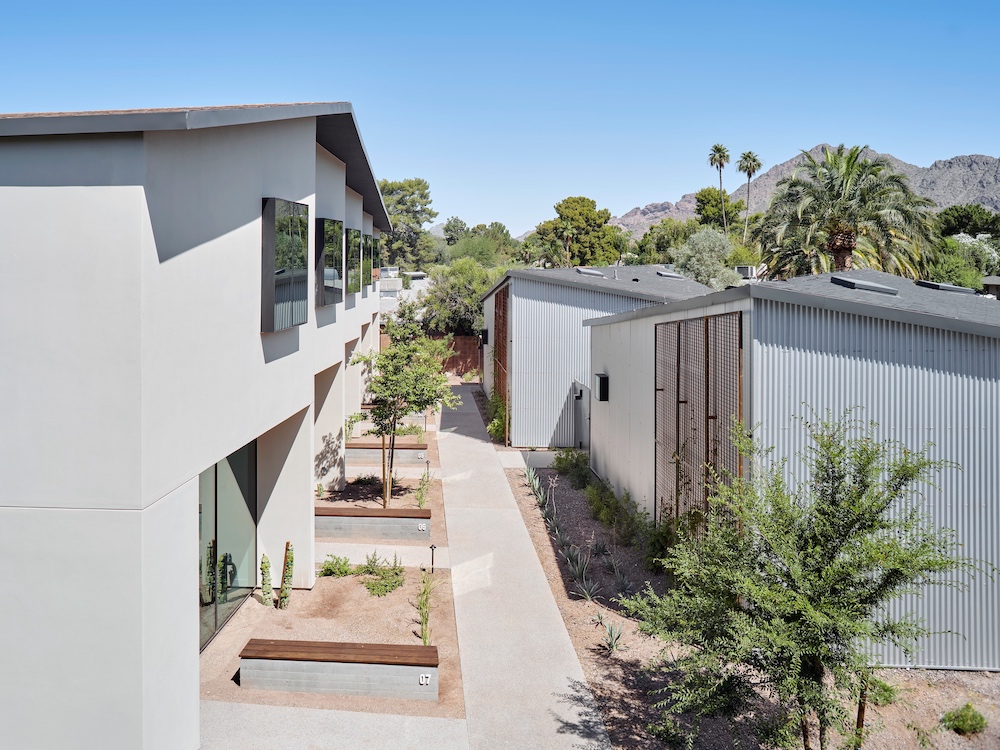Two USC School of Architecture students, separated by a continent after graduation, eventually got back together in L.A. – then started their own firm.
Seventeen years ago, Brett Woods headed to Durham, N.C. and Little Architecture, eventually returning to California and another firm after two years. Joseph Dangaran worked at Marmol Radziner for five years as a project manager. Then 10 years ago, over beers and barbecue, they made a pact to join forces.
Now their firm, Woods + Dangaran, is 24 people strong. And Rizzoli has published their first monograph of midcentury modern homes. It features seven residences, including a pair that each architect created for himself.
“It features my Culver City home that I designed, and one in Palm Springs that Brett designed for himself,” says Dangaran. “There are homes in Santa Monica, Encino, Mar Vista, Beverly Hills and Los Feliz, where Neutra, Schindler, and Wright are also.”
The book may offer seven local homes, but the firm’s now expanding its presence to Texas, Oregon, Nevada, Wyoming, Arizona and Utah. “This is our first book, and in five years we’ll do one that’s more national in scope,” Woods says.
And as their work extends to other places, the firm’s beginning to work not just on L.A. urban infill, but on eight-acre, 20-acre, and 100-acre sites. “Those are the fun ones – the challenging ones,” says Dangaran. “We have to see a topographic survey to understand if it’s flat or if there changes of 100 feet or 20 feet.”
No matter the size, the site is ever-important to these two. “It’s the initial driver for how you approach a home and how you move through it,” he says. “It’s about where the sun rises and where the breezes are.”
Woods adds another influential element. He agrees that the site’s going to tell him what it wants – but he also adds: “All of our homes respond to the client and the site,” he says. “There are two things that are consistent: The site and the client have heavy influences.”
Their typical clients are young adults, or families with children, some looking for primary residences and others for second or third homes. And these architects are seeking ways to improve their clients’ lifestyle, which starts with their initial conversations.
“When we start leading our thought process, a lightbulb goes off and they start asking questions,” Dangaran says. “We want to figure out how they live and design spaces to achieve their goals, and how they aspire to live and connect to nature.”
That’s true, especially with their own homes. Woods’ blends in with its desert environment and mountain backdrop. But at Dingaan’s house, plantings camouflage it – so physical walls become landscape. “That’s to show what we really believe,” he says.
It all translates into a realization and commitment that materiality should reflect the site, in harmony with nature. “In an oak grove in California we’ll use the colors of the trees or the soil, not something else,” he says. “We want it to be calm and soothing.”
And they’re big believers in the use of patinas that age gracefully. “It’s important to evolve and get more beautiful as time passes,” Woods says. “We respect that, put our egos aside, and respond to the environment.”
Inside, they scale space to the function that it will accommodate, whether it’s a living room for five or 20 people. “We design so you feel comfortable,” Dangaran says. “These are homes, and their scale and proportion are really important.”
But they’re contemporary too – and well built on California’s legacy of midcentury modernism.
For more, go here.



