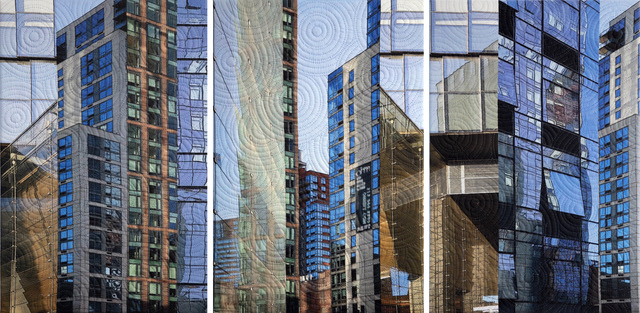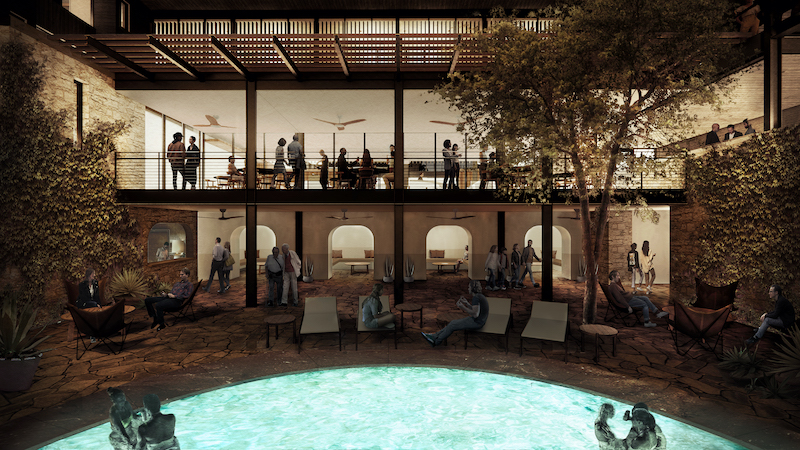2014 marks the 40th anniversary of Expo ’74 World’s Fair in Spokane, Wash. To breathe new life into the former site, Olson Kundig Architects, led by architect Tom Kundig, worked with the City of Spokane to create a conceptual design that re-imagines the structures, program and overall park site by updating and expanding its facilities. A+A recently interviewed Kundig about the project via email:
What was the buildup to the original fair like? The attendance?
What you have to understand is that in 1974, the idea that Spokane was hosting a World’s Fair was hard for a lot of people to believe. Obviously it was a really big deal for Spokane. It would be fair to say that people had doubts that the fair would be successful…including a lot of people in Spokane. But it went ahead and was a huge success and provided an incredible legacy to the city of Spokane in the form of Riverfront Park
King Cole was the guy who headed up the Expo—I remember him as being larger than life—and despite the skeptics and the challenges, he was able to rally support and make it happen.
Over five million people visited the fair, which is pretty incredible given the size of Spokane at the time, not to mention its relatively remote location.
What did it mean to Spokane, design-wise?
Culturally the Expo was incredibly significant. It was a game-changer for the city. Expo transformed what was then a derelict rail yard and brownfield site into a wonderful urban park.
From a general design standpoint, the city already had a strong residential scale mid-century design movement—the fair raised that design awareness to a civic level.
Who did the original design?
There were dozens of design firms involved – it wouldn’t surprise me if every architect in town played a role in the design. My father was an architect and had a design firm in town; he worked on it as well.
What’s it been used for since the fair closed?
Expo fundamentally changed the city for the better. Immediately after the fair, the grounds were turned into Riverfront Park. Since the fair, the park has continued serving as an important focal point for the city.
What’s your intent with the new design?
The intent for the new work is to bring a greater cohesiveness to the park and to breathe new life into this important place in the city. It is a truly spectacular venue…the river, the falls, the island, and the landscape beyond. The new plan will reintroduce the visitor to the riverfront and to some of the underutilized areas of the park, as well as continue to refine and realign the park with current needs.
Its inspiration?
The design inspiration is really the site itself – the landscape, the river, the falls, and the city. The structures are meant to take a back seat to that landscape and to support and reflect the true four seasons that are found in Spokane. The structures will open up to the landscape in good weather, while being able to close down in less than ideal conditions, while still maintaining a direct visual connection to the landscape.
The Challenges?
The challenges have been those that you’d expect with any large-scale project. The foundational elements are already there, and there’s a lot of positive energy around the project, so it is really just a matter of bringing everything together.
[slideshow id=1264]


