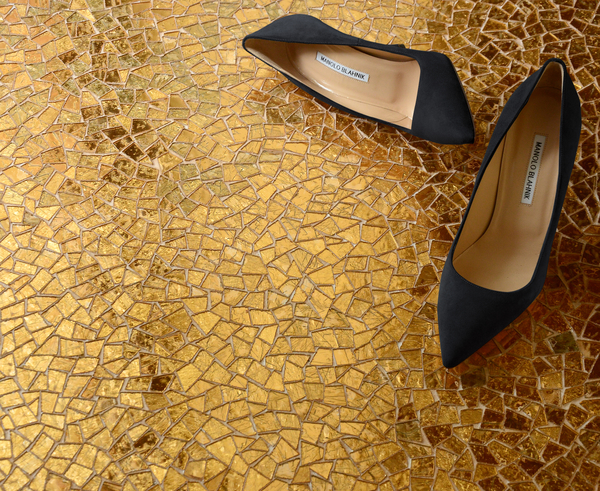Talk about threading the proverbial needle.
Architect Jordan Williams of Atlanta-based Plexus R+D faced the daunting task of placing a 2,400 square foot home on a crowded quarter-acre lot in suburban Roswell, Ga. It’s a site surrounded by traditional 1970s and ‘80s homes.
And lots of tall, beautiful trees. The challenge was to respect those trees, for maximum vistas. His response was a deceptively reductive footprint of just 1,180 square feet.
“Our goal was to create an efficient, open plan inside,” he says. “There are no separate spaces. When you’re in it, it’s contiguous and open to the surrounding landscape – you don’t feel like you’re in a small house at all.”
The client had moved to the Atlanta area from Southern California, and expressed a desire for a home similar to what’s prevalent there.
They had a tight budget – just $150 per square foot.
“We had to give them their wish list of their dream space, without giving them a house that was overpriced,” he says. “We had to give them a home that makes sense in that neighborhood, economically.”
With an exterior of exposed concrete blocks, natural limestone stucco and recycled cement fiberboard, the cost-consicous little house earned platinum certification from the Earthcraft green residential building program.
The architect, a Princeton A-School graduate who studied with Michael Graves and Liz Diller, calls it a Trojan horse.
“Because of its context, we couldn’t be as aggressive or outlandish as we are on some of our other projects,” he says. “It’s the kind of house you notice from the exterior, but it’s not ‘til you get inside that you understand the spatial relationships and passive design strategies for energy efficiencies.”
Still, it has its share of admirers. It was selected as part of the Modern Atlanta Tour two weeks ago.
For more on Plexus R+D, go to http://www.plexus-architecture.com/


