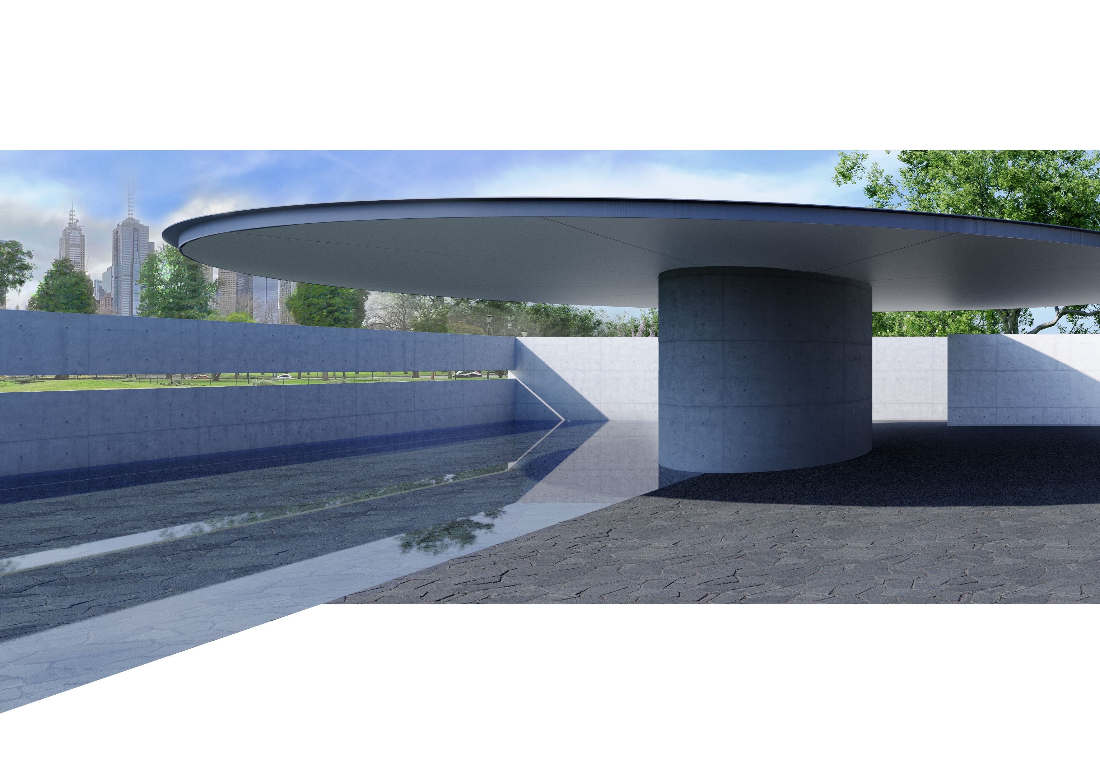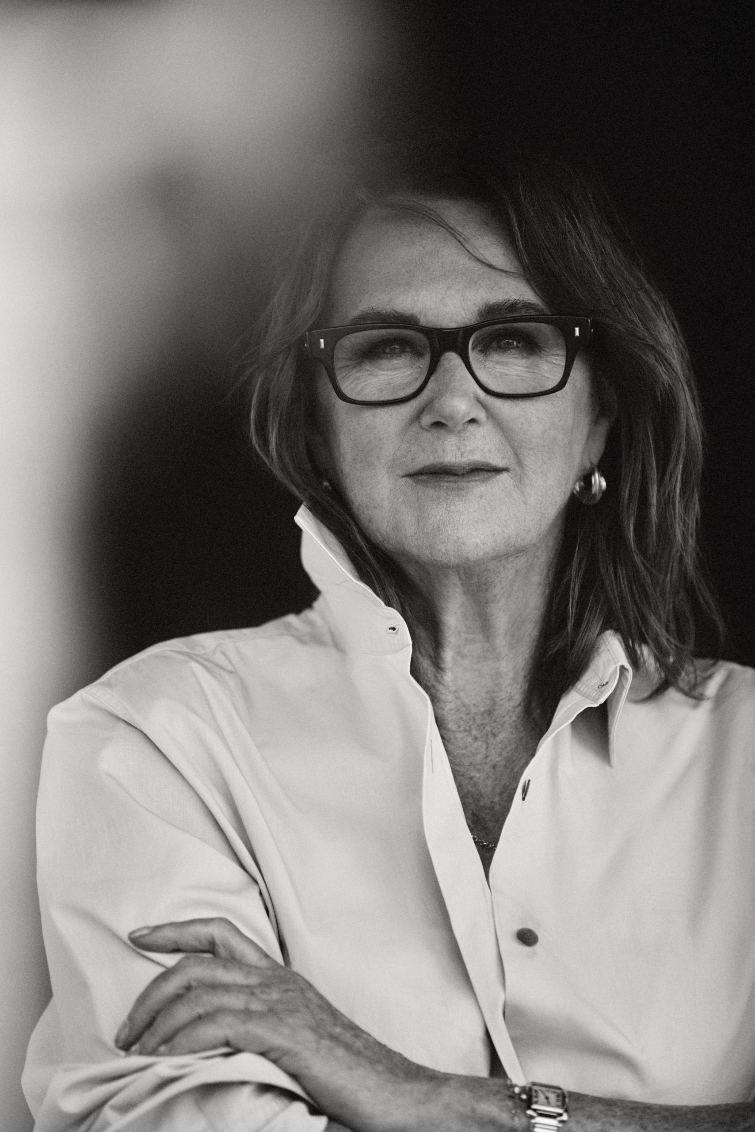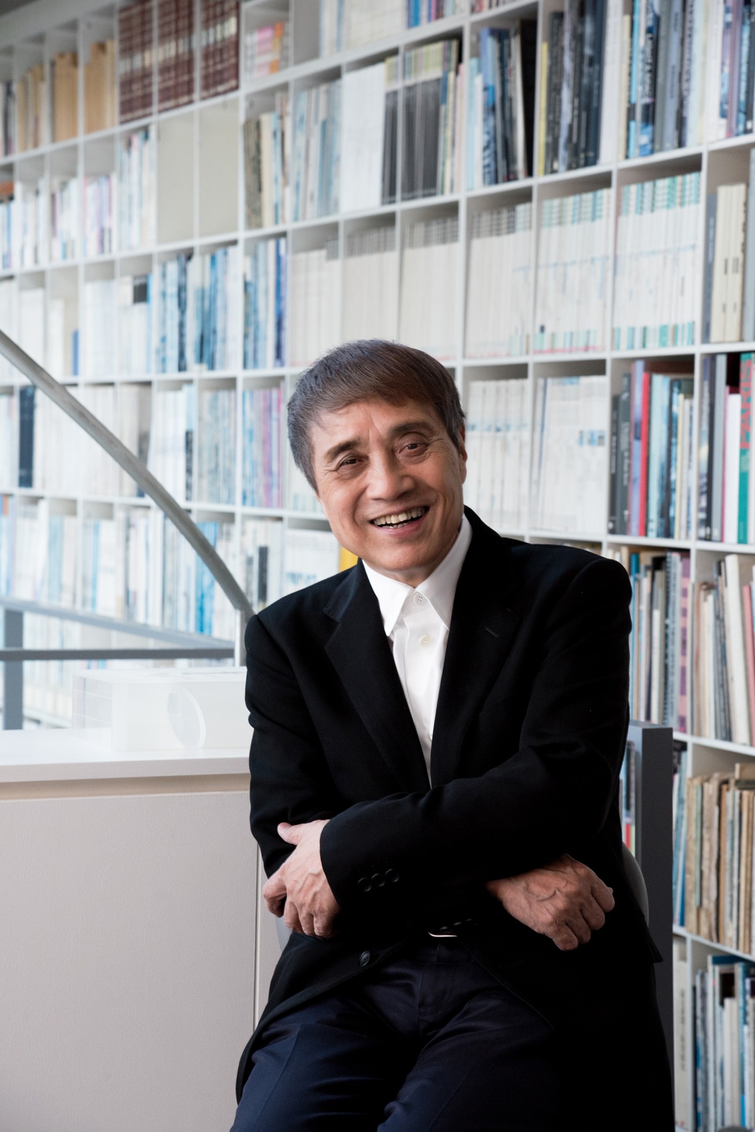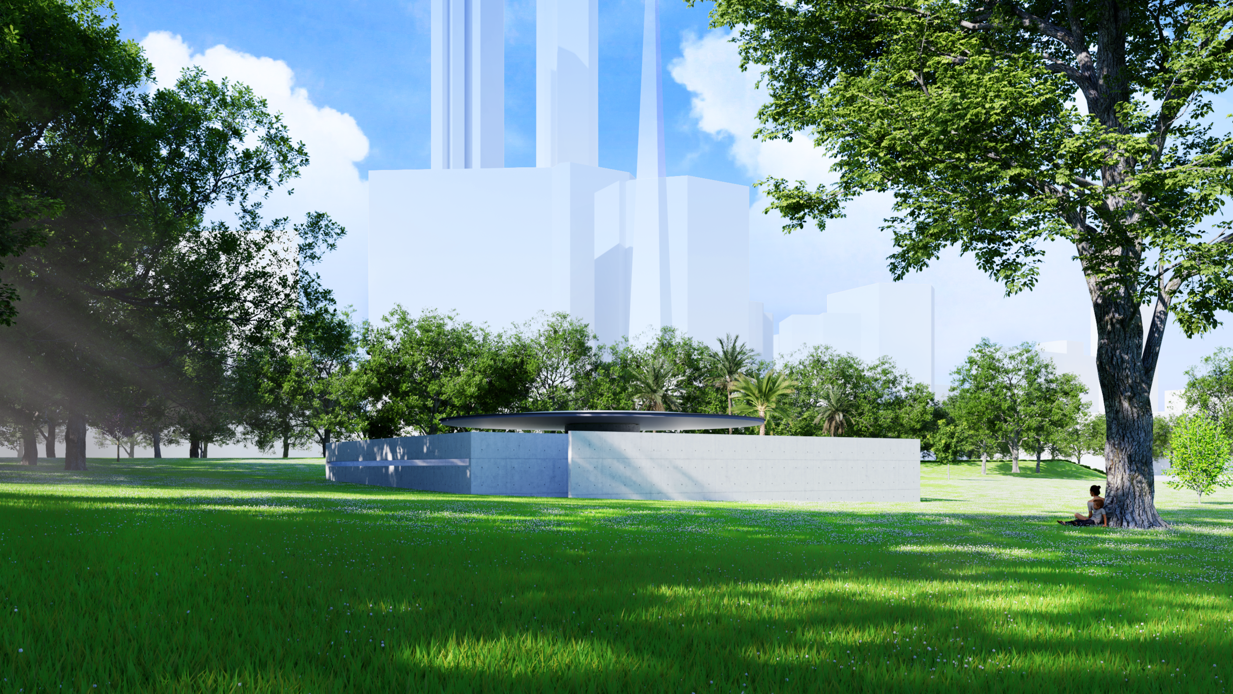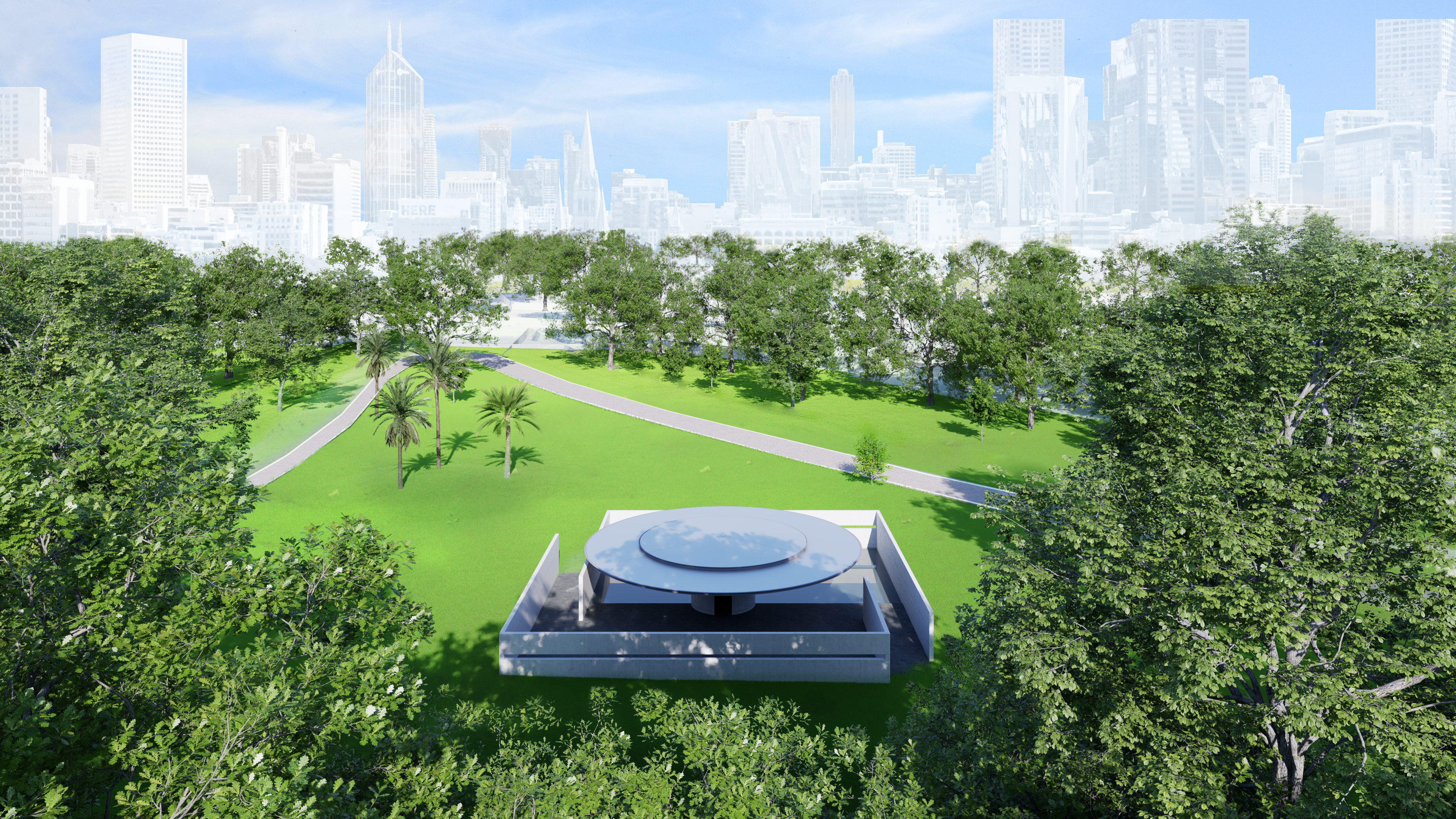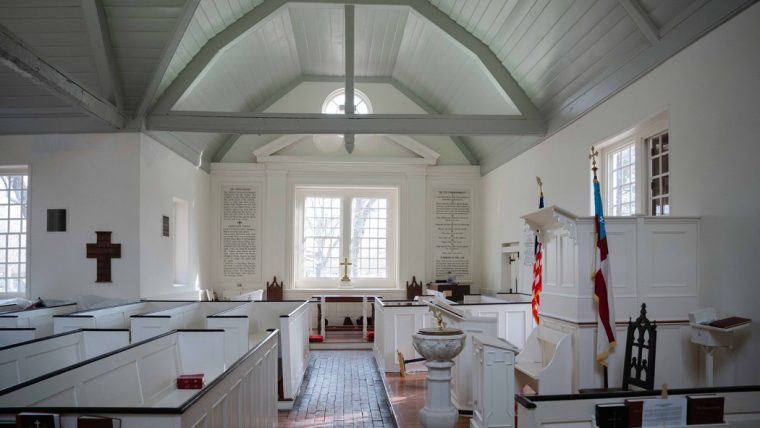Editor’s Note: Last week, A+A shared a few questions via email with Naomi Milgrom and Tadao Ando about the proposed new MPavilion in Australia. We’re pleased to publish their responses here today
Some background on the project>
MPavilion is Australia’s most important annual architectural commission and design event, conceived and created by the Naomi Milgrom Foundation. The first nine MPavilions have welcomed more than 1,250,000 visitors and hosted more than 3,500 free events since its establishment in 2014. At the end of each MPavilion season, the Naomi Milgrom Foundation gifts the pavilion to the people of Victoria and relocates it to a new, permanent, public home in the community. Past architects have included: Rachaporn Choochuey, all(zone), Thailand (2022); Francesco Magnani and Traudy Pelzel, MAP Studio, Venice (2021); Glenn Murcutt, Australia (2019); Carme Pinós, Estudio Carme Pinós, Barcelona (2018), Rem Koolhaas and David Gianotten, OMA, Netherlands (2017); Bijoy Jain, Studio Mumbai, India (2016); Amanda Levete, AL_A, United Kingdom (2015); Sean Godsell, Sean Godsell Architects, Australia (2014).
M Pavilion is an ongoing initiative of the Naomi Milgrom Foundation supported by the Victorian Government through Creative Victoria, the City of Melbourne, ANZ, and Bloomberg Philanthropies.
The client?
MPavilion is conceived and created by the Naomi Milgrom Foundation. A new pavilion, designed by a leading architect, is temporarily erected each year in Melbourne’s historic Queen Victoria Gardens. From November to March of each year, MPavilion engages people as a design and cultural laboratory, home to an extensive, free, daily program of talks, workshops, performances, and installations. MPavilion festival, which has grown to become one of Australia’s most visited and impactful festivals, attracting more than 350,000 people this past year.
The assignment?
The Naomi Milgrom Foundation has commissioned Pritzker Prize-winner Tadao Ando to create MPavilion 10. Ando is the seventh leading international architect to have his first work in Australia commissioned by MPavilion.
The design intent?
Conceived as a new meeting place within Melbourne’s cultural and botanic garden precinct, Ando’s design for MPavilion encapsulates his desire to create a memorable structure that responds directly to the park setting. It strives for spatial purity, employing the geometry of circles and squares to create a space in harmony with nature.
From Naomi Milgrom:
“Ando’s belief that architecture can shape a society very closely aligns with the ambitions of MPavilion. We also share a belief that architecture needs to promote civic life and encourage social interaction. We look forward to seeing the innovative and unique approach that he will take to this commission.”
How did the site drive the design?
Ando’s design for MPavilion 10 began with a desire to create an eternally memorable structure that responds directly to the park in which the pavilion is situated. Ando strove for spatial purity, employing the geometry of circles and squares to create a gathering place that is in harmony with nature while encouraging dialogue among individuals who gather to experience the unique space.
From Tadao Ando:
“The site is vitally important as my work is a dialogue between architecture and nature. Each site is unique with its layering of history and meaning. The design is responsive to the site. For MPavilion, I have imagined an architecture that serves as a counterpoint to the lively character of modern life in Melbourne and the site in the Queen Victoria Gardens.”
The material palette?
Concrete, steel, aluminum and bluestone.
The project’s scale and proportion?
Total footprint: 19.4m x 19.4m (approx. 376sqm)
Canopy area: approx. 163sqm
Canopy diameter: 14.4m
Canopy height: 3m to underside of canopy
Wall height: 2.25m
Central column: external diameter of 3.4m and 3m high
How does it work within its context?
From Tadao Ando: “My design for MPavilion is meant to create a space that is in harmony with nature. It frames, mirrors, and invites nature in. Along the length of the north and south walls run long horizonal openings that frame views of the park and downtown Melbourne. These openings also invite light and breezes into the space. A reflecting pool inside MPavilion mirrors the pavilion’s large circular canopy, as well as the sky, city skyline, and park’s trees.”

