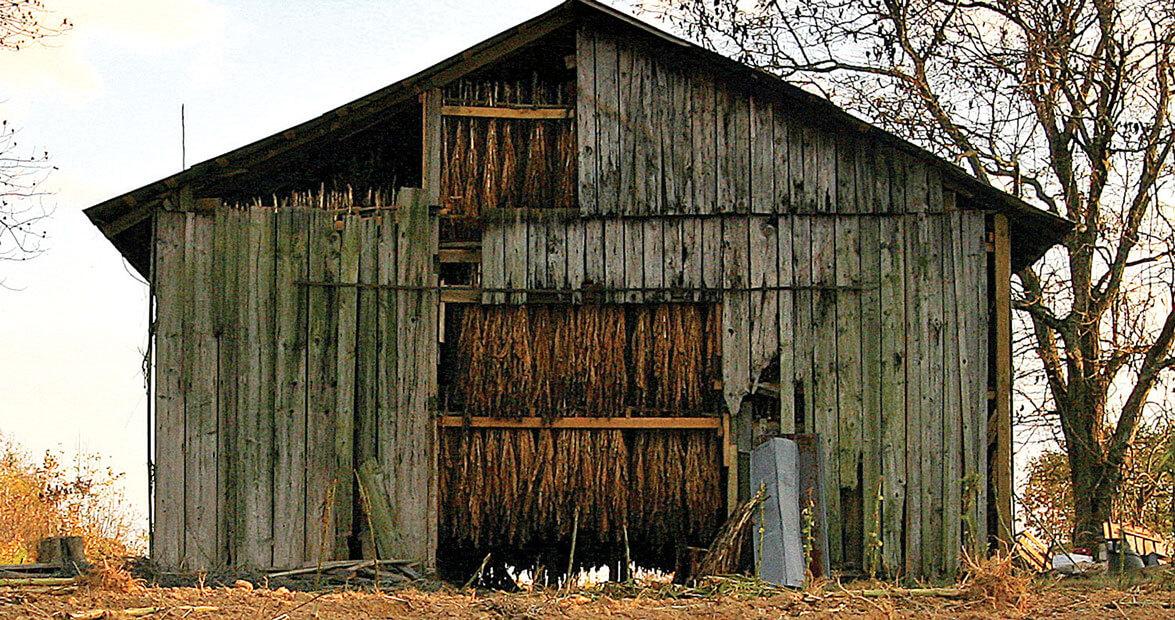From RISD to yacht design to Andre Kikosky’s office, Adam Meshberg’s been around the block a few times.
In 2006 he set up shop in the Vinegar Hill section of Brooklyn, near the Navy Yard. Then he set about redesigning New York – whether residential, commercial or the hospitality business – in his own neighborhood and across the river in Manhattan.
“People hire us for our attention to detail and blending old with new,” the architect says. “Clients come to us for contextual new construction because we spend a lot of time detailing brick and window types and doing historical research.”
The Meshberg Group’s largest project to date is a pair of buildings in Park Slope at 120 units each. There’s another 114-unit building in Hell’s Kitchen called 540 West, and another in Long Island City with 180 units.
They’re all underway now – and they all blend old with new.
“We’ve done a lot of loft conversions, rebuilding and detailing warehouse buildings with classical proportions and classical design style,” he says. “We mix them together with a contemporary feel for today’s clients who want buildings to look older, with timeless details – but the layout and appliances are more modern.”
That might mean travertine marble, or a blend of natural and artificial LED lighting to make a space feel rightl. There’s no overdesign or overuse of materials. Instead there’s a sparseness that still manages to make a resident feel at home.
“We’re always happy when a client says that they don’t know it is about their space, but it makes them feel good,” he says. “We know then that we’ve hit the right points.”
So it’s a matter of context – for client and building too.
“It has to fit the neighborhood as best it can, with a nod to the past,” he says. “On the interiors, it has to be a clean and well thought-out design.”
Repeated over multiple units in a striking number of buildings, it’s a proven formula for success.
[slideshow id=1449]

