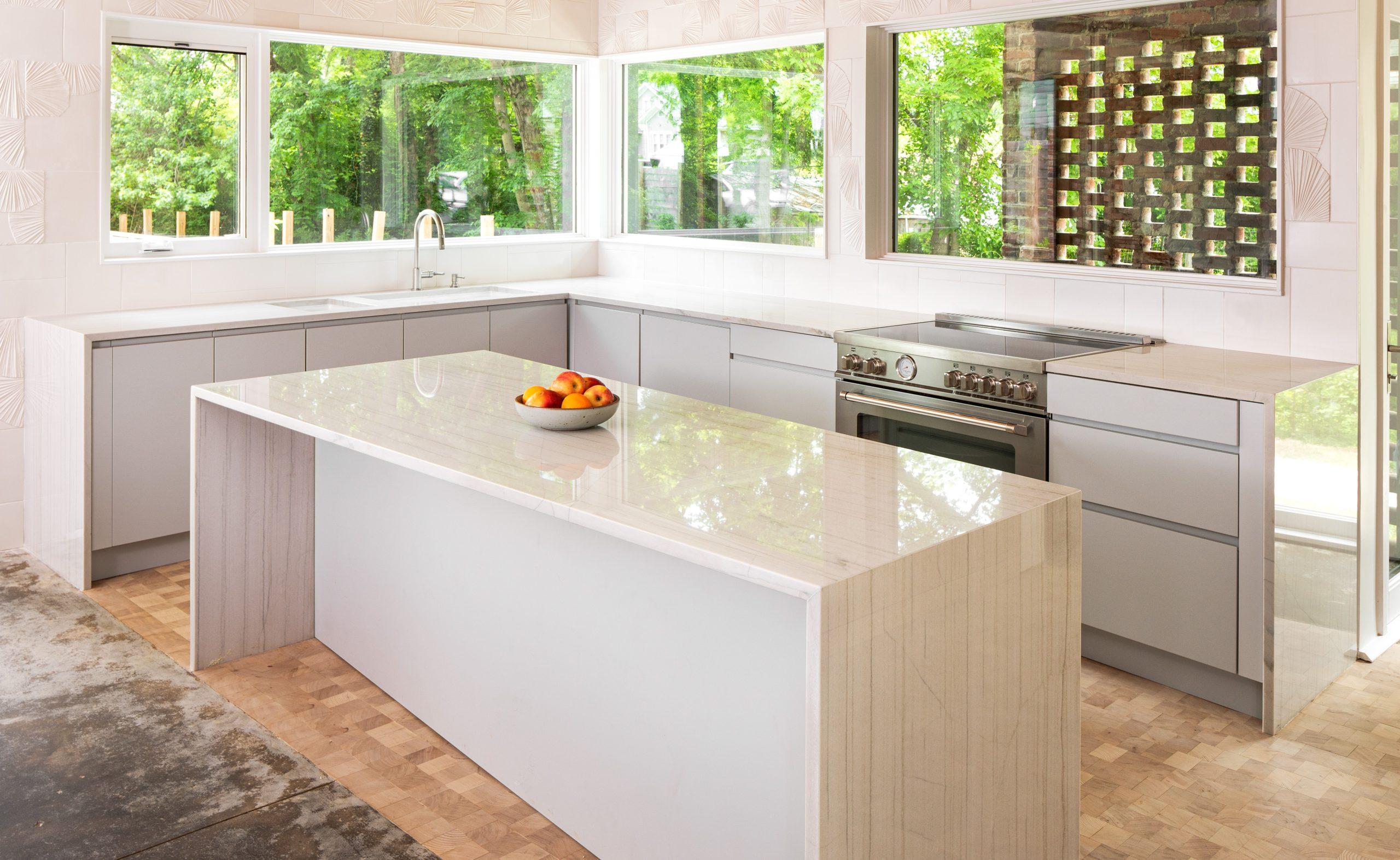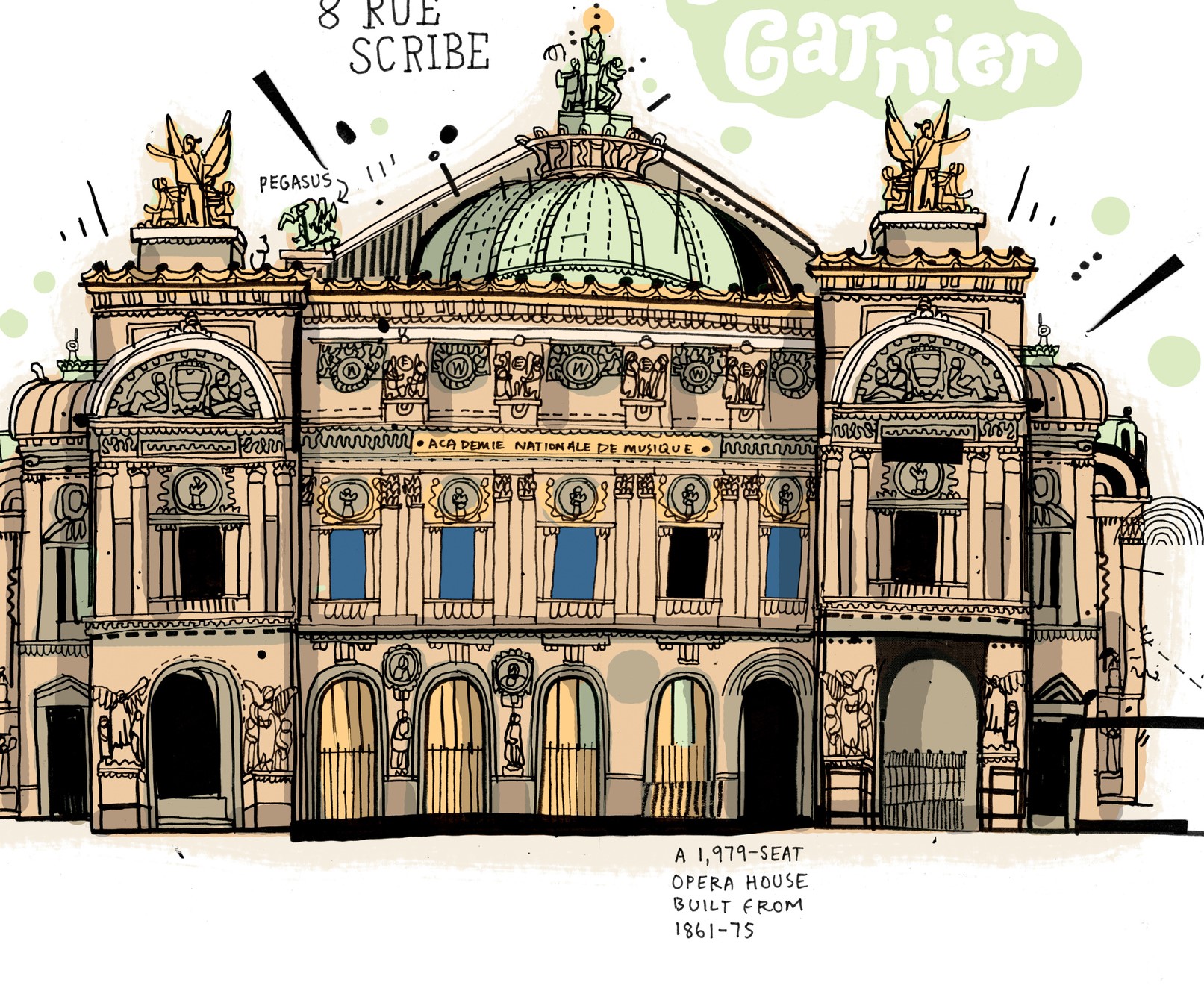We are fortunate to have engaged the architectural services of Raleigh architect Jacob Burke for a recent addition to our home in North Carolina. Burke is a graduate of the N.C. State College of Design, and one of the most gifted young architects in the state. He has worked in the Raleigh offices of Frank Harmon and Victor Vines, and not long ago joined Arrowhead Designs/Arrowhead Building in Raleigh as a partner. When asked about the firm’s work, he sent me images of two of its recent residential projects, and contact information for Jesse White, also a partner in the firm. We recently interviewed him about two projects via email last week:
Some background on the firm?
Arrowhead Designs/Arrowhead Building Company began as a furniture and fabrication shop, focusing on hand crafted architectural elements. With a belief in the value of integrating the often disparate components of architecture and construction, Arrowhead has evolved into a full-scope architecture, landscaping, and construction firm.
Who were the clients here?
Matthew Cronheim and Erin Hammeke, clients who are craftspeople passionate about modernist architecture and environmental sustainability. They’re interested in complementing modern forms with rich, timeless and natural materials. They place a heavy emphasis on energy performance and sustainable / reclaimed materials.
Your assignment?
It was new construction on a long, narrow, and urban lot. They had a goal of 2,000 square feet. It was highly focused on reclaimed/natural materials, with a desire to showcase extreme energy efficiency and craftsmanship. They had desires for ample natural light while maintaining privacy in an urban lot. They wanted to establish a strong connection between the living room/kitchen and the rear yard.
Your design intent?
We wanted a forward-thinking house full of artful details that embrace the patina of time. Painstaking efforts were made to achieve a high-performance building envelope with integrated sustainable systems – radiant floors, photo-voltaic panels, and high-efficiency appliances and fixtures. These “smart” systems were counterbalanced with a material palette of rich, familiar materials that weather well and balance the contemporary design within the local context of Durham.
How did the site drive the design/
The site is very narrow and long. The clients knew they wanted a garage/ADU, and that they did not want the garage to be part of the home’s facade. The resulting need for a driveway necessitated a quite narrow home. Proximity to other structures called for a sensitive and careful window composition, inviting light, but not wandering eyes, into the living spaces.
The material palette?
The exterior shell of the building embraces the idea of weathering, and sought out materials that patina with time. Reclaimed, local brick from a Durham mill building was used to anchor and ground the lower level. The upstairs volume adopts a modern wood slat siding (rain screen) of thermally modified ash and is finished in a natural aluminum roof. Concrete floors and Baltic birch define the interior palette. We used as much natural and reclaimed material as possible.
Scale and proportion/
Although the construction details speak to the present day, the height, width and roof proportion strongly correlate with the surrounding neighborhood. This property is located in a Local Historic District of Burch Avenue in downtown Durham. Most of the homes date back to the early 20th century.
The context?
It’s a dense, urban, downtown neighborhood full of primarily Craftsman/early 20th century homes.
For more, go here.
[slideshow id=2458]


