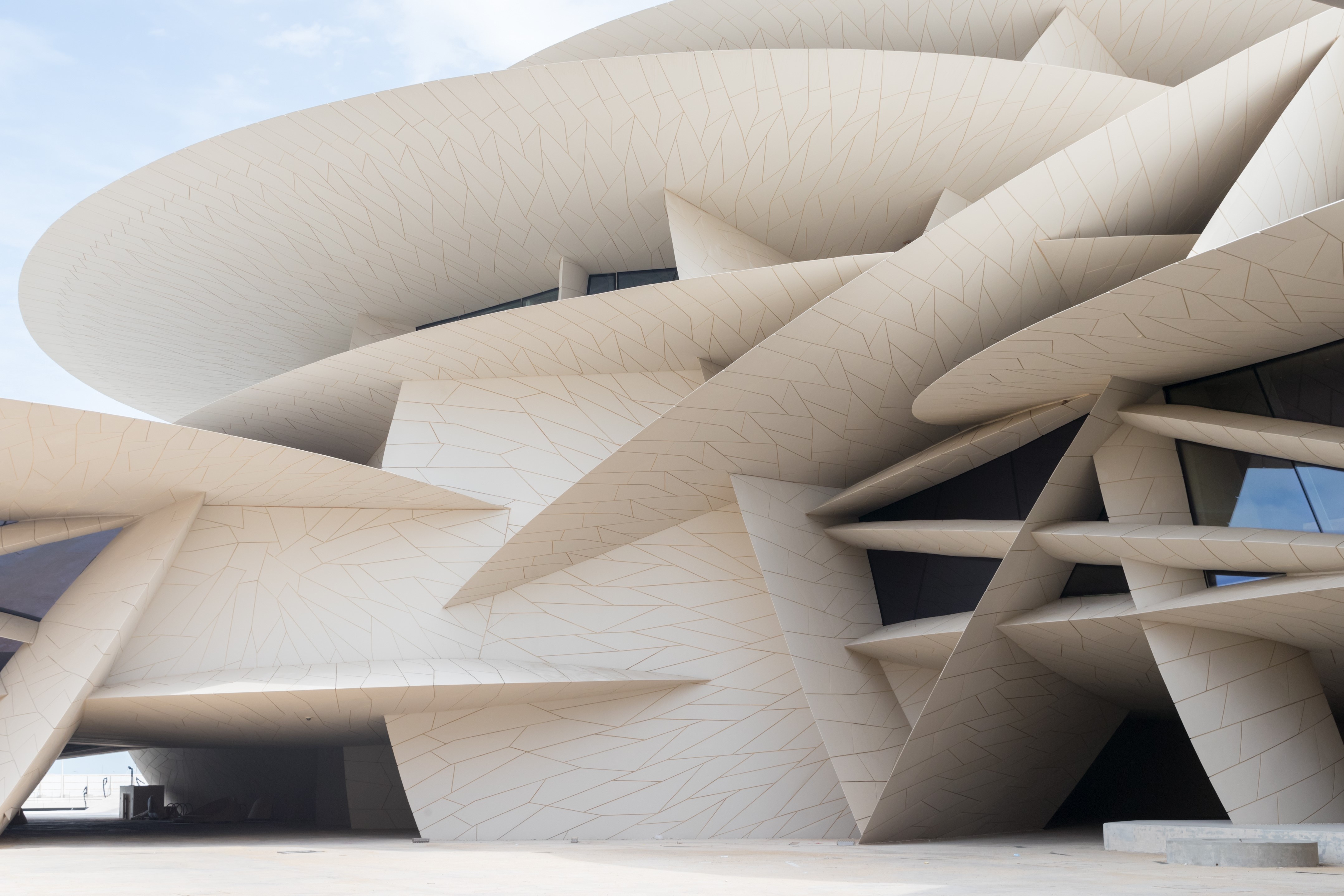International architecture firm Leo A Daly recently won two 2011 American Institute of Architects (AIA) Hong Kong awards for its work on the Savannah College of Art and Design (SCAD) Hong Kong campus in the Sham Shui Po district.
The adaptive reuse project, which transformed the decommissioned North Kowloon Magistracy Building, built in 1960, into Hong Kong’s first university focused exclusively on art and design. It’s also the first completed under the Hong Kong government’s new public-private program, “Revitalizing Historic Buildings Through Partnership.”
A + A recently interviewed via email John Paul Rowan, vice president for SCAD Hong Kong, and Bob Dickensheets, director of construction and preservation, both on the client side of this innovative, global renovation project. Today, we’ll look at some of the “before” images of the North Kowloon Magistracy Building, with background from Rowan and Dickensheets. Tomorrow, we’ll look at the award-winning renovation by Leo A Daly.
How does a school from the American South, one with an excellent design reputation like SCAD, translate into Hong Kong?
Rowan: SCAD sees Hong Kong as a vibrant city with a wealth of inspiration and creative talents. Our mission since the university was founded in 1978—to prepare talented students for professional careers, emphasizing learning through individual attention in a positively oriented university environment—remains as steadfast at SCAD Hong Kong as at our other global locations in Atlanta and Savannah, Ga., Lacoste, France, and online via SCAD e-Learning.
As the only university in Hong Kong to focus exclusively on art and design education, SCAD’s presence there places students from Hong Kong and Asia in closer proximity to a world-class art and design education that will prepare them for fulfilling, professional careers.
What will the students experience there in terms of design?
Rowan: As the only university to focus exclusively on art and design in Hong Kong, SCAD programs complement the increasing emphasis on design in the Asian marketplace. SCAD is enhancing creative education in Hong Kong and developing strong art and design talents for Hong Kong, Asia and the world by providing innovative teaching and learning, outstanding career preparation, and an environment designed for creative students.
In relation to the campus setting, the revitalization of the former North Kowloon Magistracy Building proves that innovation in architecture, interior design and historic conservation can take place and be valued in one of the world’s most fast-paced, dynamic cities. I think this reinforces the notion that SCAD—and our students, professors and alumni—are trailblazers who are creative thinkers and problem solvers who are contributing to global solutions in business, government and culture.
Is there a cross-fertilization of design between Hong Kong and your other campuses?
JPR: SCAD is continually inspired by the challenge of blending old and new, form and function, art and technology. The university has rehabilitated more than 100 buildings in Savannah, Atlanta, Lacoste, and now Hong Kong, winning multiple local, national and international awards.
With our established strengths in conservation, interior design and the arts, we eagerly collaborated with our partners at Leo A Daly to create a new living center for the community at the former North Kowloon Magistracy, a building that sat empty for five years before SCAD acquired it from the Hong Kong government through their first-ever “Revitalising Historic Buildings Through Partnership” progam. It was created in 2008 to preserve and innovatively use local historic structures.
SCAD’s vision for the building included conserving much of the original structure according to established government specifications. The project retained most of the original walls, finishes, fixtures and significant architectural features. We conserved and restored original finishes, furniture and paint colors.
The university’s revitalization plans included a ground floor library and art gallery space, floors of computer labs and digital studios, 40 classrooms and lecture halls, and a central lobby. The entire structure was updated with the most innovative technology available for the benefit of both students and faculty members.
Through the conservation of the building, SCAD also promoted public awareness and education in heritage conservation and become a model conservation project to demonstrate how a non-profit organization is capable of operating a sustainable heritage project.
Dickensheets: For me, one of the most unique and historic features of the 1960’s-era building was a central light and airshaft that serviced the third through fifth floors. The original design was inefficient and leaked for years. SCAD saw the opportunity to install a skylight, with low-E filtering, above the original shaft, thus creating a tempered interior space and eliminating the water leak problems as well as preserving the historic shaft. The new shaft configuration buffers the climatized interior of the building from the extreme exterior temperatures and, in addition, creates a fabulous interior space for hanging sculpture.
Tomorrow: A look at the renovations.
For more on SCAD, go to http://www.scad.edu/
For more on Leo A Daly, go to http://www.leoadaly.com/
[slideshow id=551]


