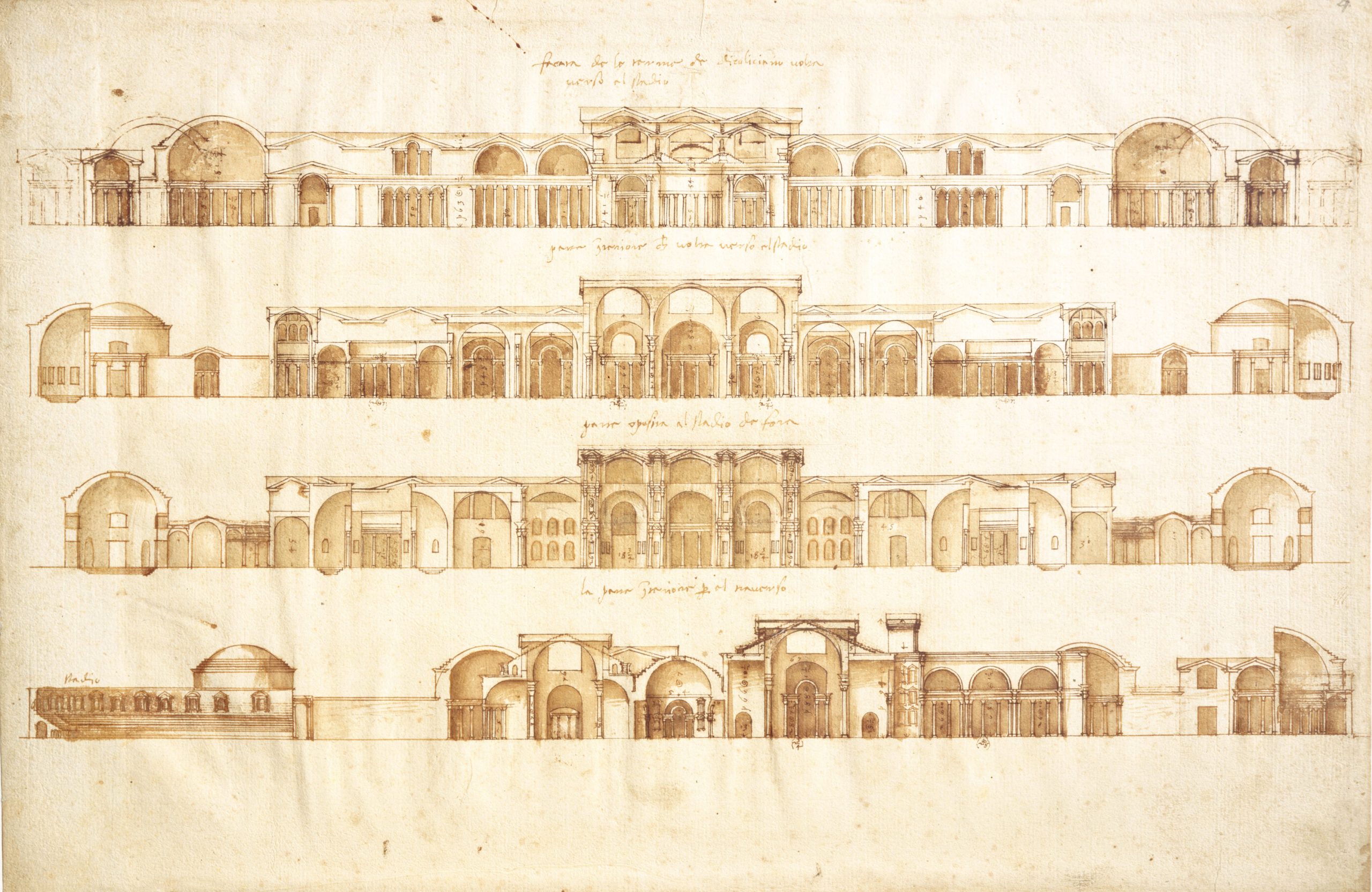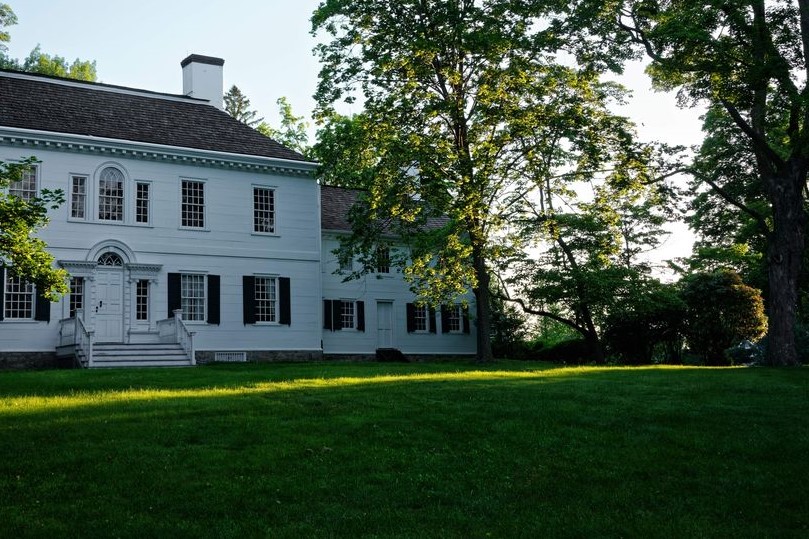A+A’s discussion about the siting of the new pavilion at the Kimbell Art Museum in Fort Worth, with author, architect and professor Robert McCarter, continues today:
What became of the original scheme for a building on a site to the southeast of Kahn’s building?
It is my understanding that, from receiving the commission in April 2007 until Potts stepped down as the Kimbell Director, Piano developed schemes for various sites to the east of the Kimbell Museum, including the southeast site owned by the Kimbell, but also exploring closing portions of the private roads to the east of the Kimbell. However, very shortly after Potts left and Eric Lee became Director, rumors began to circulate that Piano was designing the addition on a different site—in the park to the west of the Kimbell.
I visited the Kimbell Museum with the Dutch architect Wiel Arets (now dean at IIT Chicago) in early May 2010, and during this visit we became aware of the proposed site for the addition and its parking garage in the public park to the west of the Kimbell, which would result in the destruction of the double row of 100-year-old trees. Arets and I met with Lee, and argued that this was a terrible mistake, one that would destroy the Kimbell’s relation to the landscape of its site and the critical qualities of the approach. We were told by Lee that the architect had said that the sites to the east of the Kimbell “could not be made to work,” and that the site in the public park to the west, directly in front of and on axis with the Kimbell, was “the only one that would work.” I pointed out that the results of my 2007 graduate studio had proved that this was not the case.
Both Arets and I wrote letters to Lee, documenting what we had said to him that day, and expressing our belief that building the addition on the western, park site was an irreparable mistake, one that would irreparably damage the experience of the Kimbell Museum, its relation to the landscape, and its approach, as they had been conceived and articulated by Kahn. Arets argued that “you would not make an addition in the front yard of your house, and you would not make an addition in front of the White House in Washington, so please do not make an addition in the front garden, and in front of the front door of the Kimbell Museum.”
What do you believe the impact of the new pavilion at the Kimbell to be on the overall museum experience? On the Kahn building? How does it affect and vary from Kahn’s intent, in terms of entry to the original building?
Following the stated desires of the original director and the trustees, Kahn designed the three open vaults of the “front” of the museum to face the broad public park to the west, and the majestic double rows of trees lining the axis to the Will Rogers Tower to the south. The approach Kahn designed to the upper level front doors on the west side is very carefully articulated, involving a lateral approach from north and south, parallel to the ceiling vaults, past a sunken sculpture court, walking under open vaults next to flowing water, opening to the large trees and broad park to the west, then stepping down into a gravel court with a gridded bosque of small holly trees. After entering the museum beneath the central vault, the only view one is given out from inside the Kimbell Museum is through the 100-foot wide, 10-foot tall glass wall of the entry foyer, which opens to the park and trees to the west.
The new addition has irreparably changed Kahn’s intended entry sequence (for those still stubborn enough to insist on taking it), so that one walks not between the Kimbell vaults and the park and trees, as Kahn intended, but between the vaults of Kahn and the addition of Piano; upon entering the Kimbell and turning to look out the 100-foot long glass wall, one now sees a building, not the park and trees. Even worse, one now emerges from the new underground parking garage, which required removal of the 100-year old oaks (and on top of which no large trees will ever be able to grow, despite any statements to the contrary), and walks axially across towards the east, so that the west facade of Kahn’s Kimbell, which was designed to be seen from within the vaults, is now presented as a frontal facade—this drastically changes Kahn’s original design and intention, and and profoundly damages the experience he intended the visitor to the Kimbell to have.
Tomorrow: What’s lost and gained
[slideshow id=1074]


