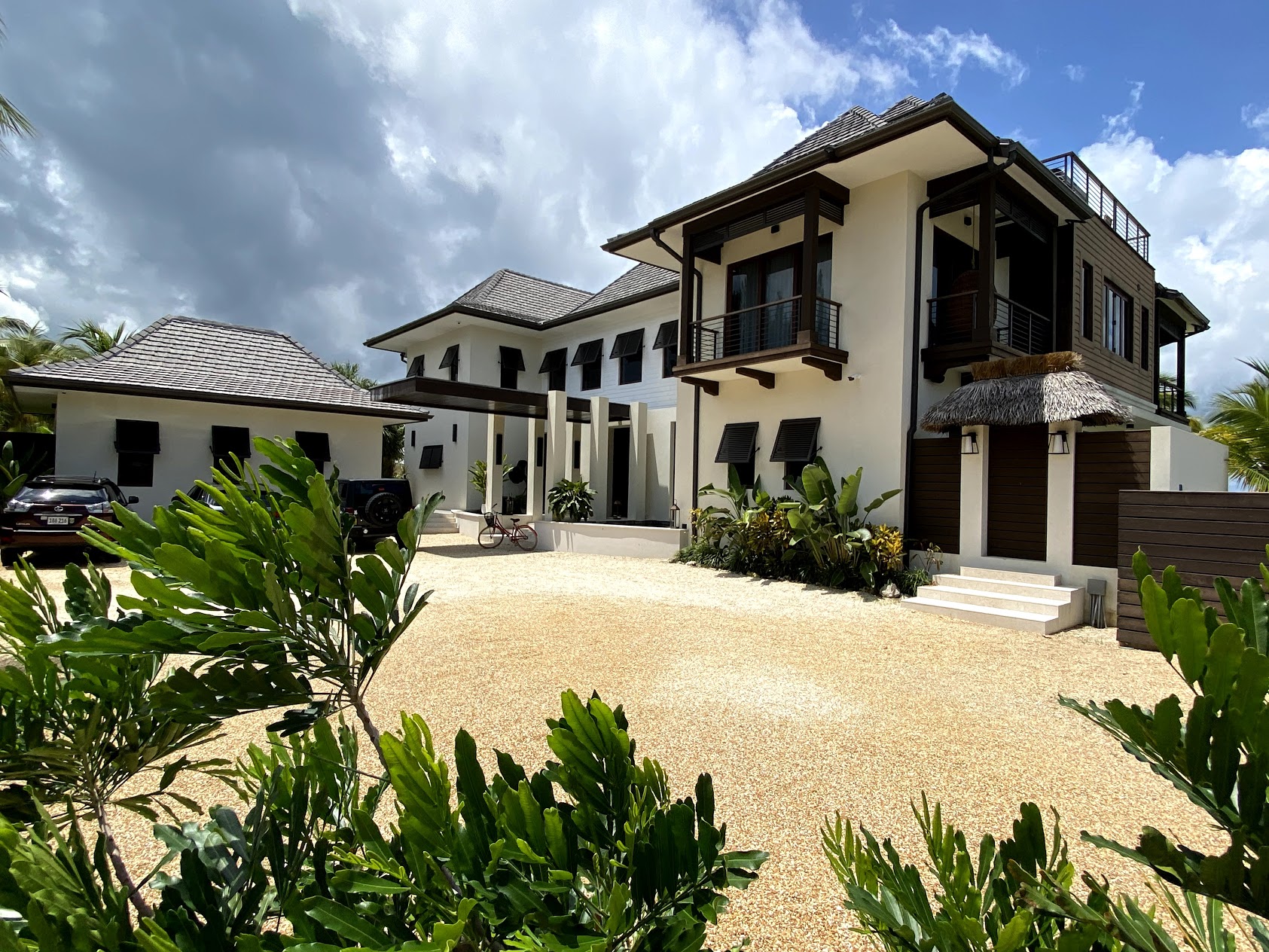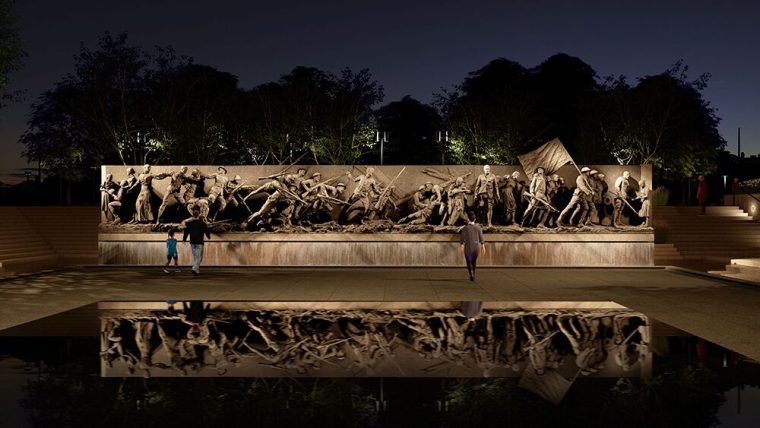The revolutionary advent in international container shipping during the past 40 years has resulted in one very interesting, if unintended, consequence: Europe’s largest mixed-use development, called HafenCity – or HarborCity – in Hamburg.
On the northern banks of the Elbe River there, where for centuries cargo ships steadily disgorged their contents for distribution through a series of canals and warehouses, harbor areas suddenly lay idle or under-used, unsuitable for container operations.
So 15 years ago, the concept of HafenCity was born. Developers were encouraged by the city to begin to create new neighborhoods, office buildings and public spaces, all with spectacular views of waterfront and skyline.
At the center of it all, where the former harbor meets public park and development beyond, Richard Meier & Partners was selected to design a 13-story high-rise office building (white, of course), surrounded by two grays and another white of lesser height.
In much the same manner of the Met Life Building on Manhattan’s Park Avenue, the International Coffee Plaza’s elliptically-shaped tall building serves as both landmark and terminus, between water and land.
“It was important to create a focal point at the end of the base, and with the park, make it part of the living environment,” says Bernhard Karpf, project architect for the complex. “The idea was to make the whole plaza accessible and livable.”
His client, the Neumann Coffee Group, had been in the area for generations, with a coffee refinement plant on the site originally. There, coffee beans had been washed and cleaned before being sold to Starbucks and Nestle.
“It was a duty-free environment – a little twilight zone,” he says. “Then the city realized it wasn’t up to standards for container ships, and it had to go. They took it out of HafenCity, and made a deal to build on the site.”
Construction on the complex started in 2003 and finished up last year.
The buildings consume very little energy, and utilize advanced technologies, like the tower’s glass panels the rotate, their sensors moving louvers for shade and light. Its concrete slab floors use radiant cold water cooling during the day from cool water collected at night. During the day, it acts as thermal mass to collect the minimal heat that the building needs.
“All things together make it a fairly fabulous building,” he says. “It’s a Richard Meier building, but it goes beyond that. We’re architects who design based on what’s needed and required, but what the client wants, too.”
The client, he said, was shocked at first, at the spaces he created. “It’s bright and open, with simple circulation,” he says. “And then there are the views.”
Indeed. Hamburg’s lyrical skyline, punctuated with 19th-century domes and steeples, beckons in the distance, with the new Elbphilharmonie Hamburg by Herzog & de Meuron – highly visible and under construction atop a 19th-centurywarehouse – only a few kilometers away.
[slideshow id=528]


