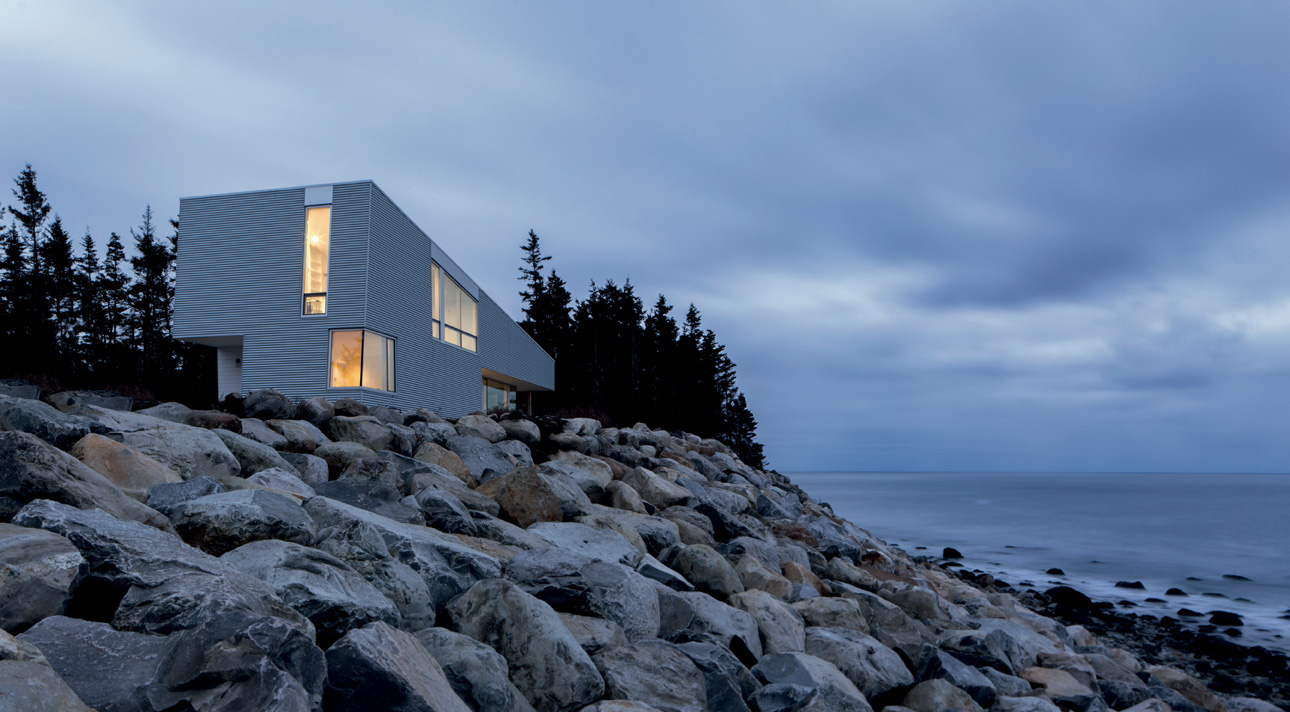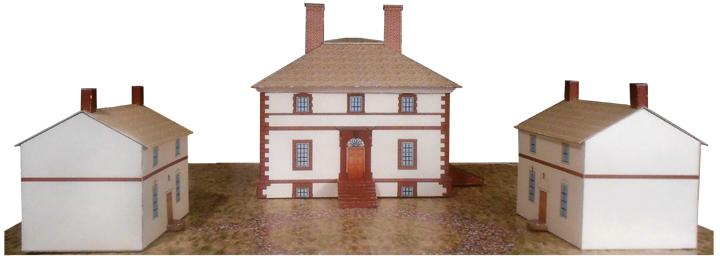Earlier this year, Metropolis magazine online published a feature article I wrote about the restoration of a 1970s Brutalist public library in Salem, Oregon by Hacker Architects of Portland. It’s a forward-looking design that opens the building up to the environment, brings natural light inside, and aids in wayfinding for all its patrons. We’re re-posting it here on A+A today:
In an era when Brutalist architecture is threatened with demolition worldwide, the citizens of Salem, Oregon, passed a 2017 funding referendum to save their massive concrete public library—and bring it up to date for 21st century patrons. The 96,000-square-foot structure was designed in 1970 by San Francisco architect George Rockrise with Salem architect of record Donald Richardson and completed in 1972.
Almost 50 years later, it was in dire need of seismic upgrades, new mechanical systems, ADA-compliant enhancements, and a rethinking of its overall patron experience. These tasks fell to Portland-based Hacker Architects, engineers from KPFF, and general contractors Howard S. Wright Construction. Renovations took place from 2020 to 2021.
The trickiest part was seismic upgrading to meet new Salem requirements for a building whose walls and windows were unsafe for an earthquake. “It had been [built] before modern seismic engineering,” says Mark Tobin, a structural engineer at KPFF. “The heaviest lift was designing the upgrade to keep the building safe for occupants.”
An early analysis by the city favored placing tensile columns 30 feet below grade, but that idea was scrapped in favor of shear walls poured around the original cast concrete. “We proposed the shear walls to stiffen it and really open it up inside,” says Kory Ray, senior superintendent at Howard S. Wright. “And we could pour concrete to match what they had in place.”
The team employed the shear walls on three sides but made an exception for an eastern wall where a massive oak tree grew. “We would have had to take it out,” Ray says. “Instead, we stuck with the tensile method there.” That approach would resonate with architects from Hacker, a firm known for its ecologically minded projects. “We create a poetic partner with the landscape,” says David Keltner, design principal. “With the library, it was about how to make the trees across the street part of the library.”
The library’s sited on a one-acre plaza along with City Hall, and has a suburban, office-park feel. There’s the street, then grass and landscape, and the library set back 50 feet. Because the existing windows didn’t meet seismic requirements, the architects replaced and expanded them to bring in more daylight and make the building transparent from the street.
They turned an introvert into an extrovert. “We wanted to improve the visual connection for people driving by,” Keltner says. “[now] people can see what’s going on inside—it elevates that connection.”
The architects remade how patrons arrive at the library, replacing the front door and enhancing a 1990s parking deck and tunnel entry. “You’d get out of your car in the parking structure, go to the sidewalk, and then a tunnel—it was a lonely, severe experience,” he says. “We removed the tunnel and created a landscape and plaza that you now walk into, with benches and trees.”
Inside, they moved reading areas from the center to the perimeter and replaced 90-inch-high shelves with lower ones. They moved the youth services upstairs, put the adult section on the middle level, and the staff below. And they removed two stairways, replacing them with one to clarify circulation,
“You see it and see where you’re going; it helps with way-finding and with the welcoming nature of the building,” says Laura Klinger, principal and project manager at Hacker.
Though buildings from the 1970s aren’t known for their environmental performance, these architects embrace the carbon benefits of renovating rather than demolishing heavy Brutalist structures. “There’s so much embodied energy, and tearing them down is not what to do,” she says. “We need to make them more loved.”
Here, they succeeded—to the point where the private Salem Library Foundation poured an extra $620,000 into the project, for five design enhancements suggested by the architects including the removal of concrete blocks on the west side to install windows, a new staircase, and a new garden entrance. The money also went toward expanding the library’s Teen Scene section, as well as enhancing the Discovery Room, which contains hands-on, interactive exhibits for children.
For more, go here.
[slideshow id=2486]



