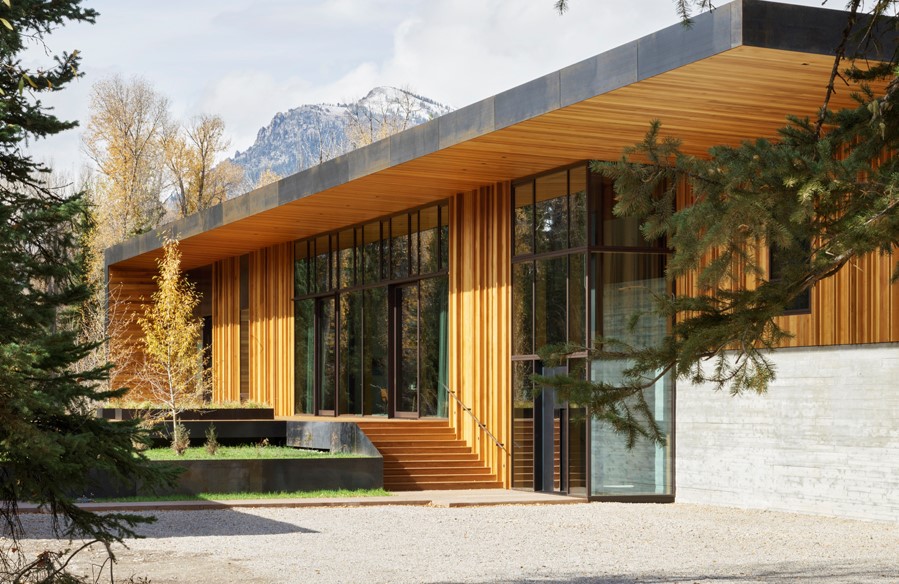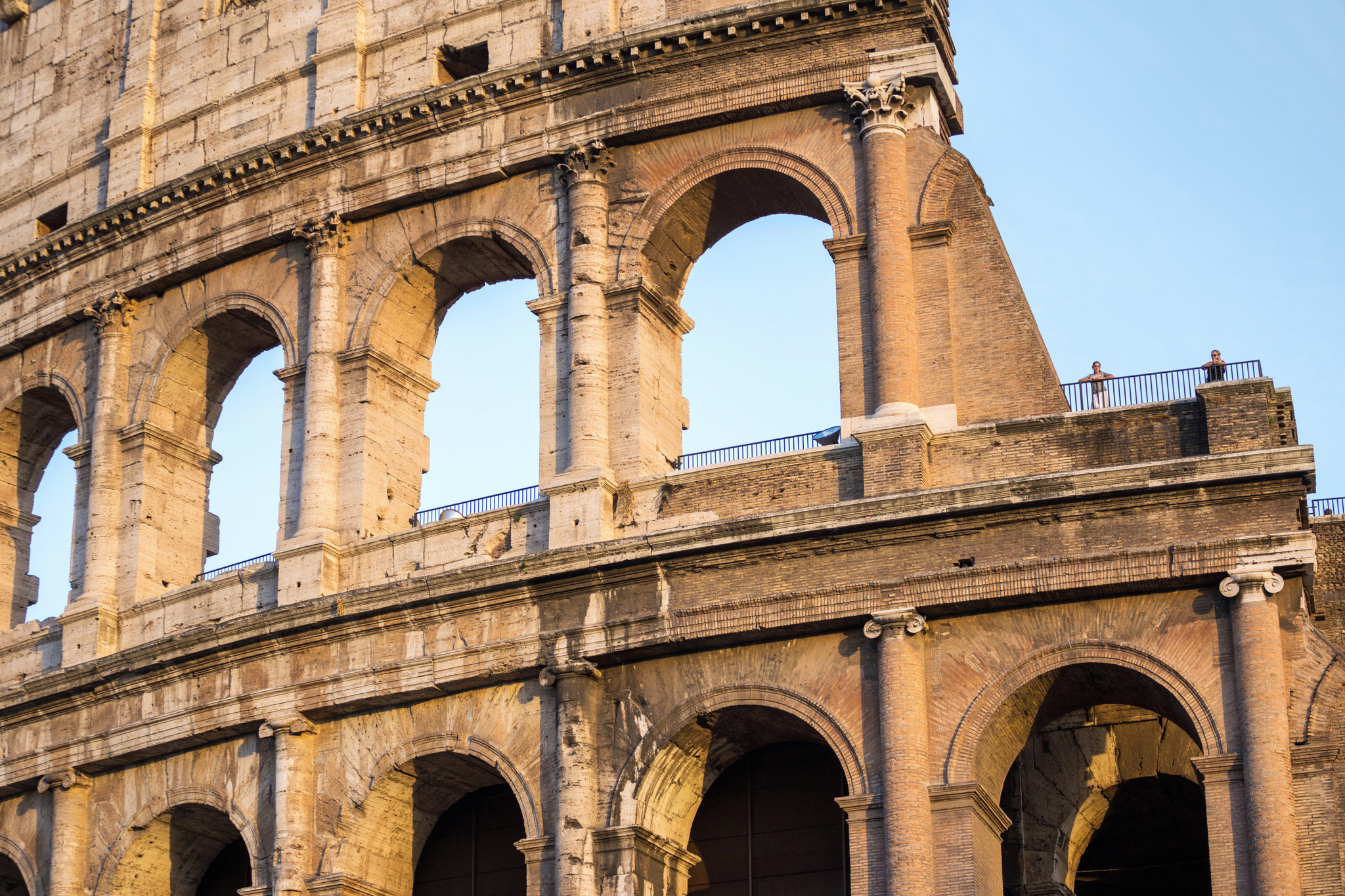Sweeping views of the Grand Tetons and Wyoming’s Snake River drove the design for a 5,700-square foot home and 1,000 square-foot guest house on a 17-acre site.
The Corps of Engineers had already built a levee to prevent the river from rising – which meant peering over a six-foot embankment to see the water. “You have to stand on your tiptoes to look over it,” says Eric Logan, partner in CBL Architects in Jackson, Wyo. “So, we raised everything up five or six feet so you can see over the river and to the Tetons.”
The architect kept design decisions decidedly simple – stoically drawing a line in the landscape for the main house, with the guest house line drawn in the opposite direction. “That allows the architecture to be quiet and deferential, not heroic,” he says. “It lets the Tetons do their things while the buildings sit there and be quiet.”
That line they drew is glazed on two sides, for exposure to the lofty views, and for the owners – a family of four – to feel as connected as possible to their site. “We put the family out into the landscape,” he says. “The wife woke up one morning to see a moose six feet from the bedroom window – I know because she took a picture and sent it to me.”
Outside, the home’s sheathed in a panelized steel shell that wraps both buildings like an armadillo. “Over time it will rust and patina and blend with the environment like those old pickups you see on the side of road out here,” he says. “We carved into the box and made porches out of it.”
The owners are lovers of modern architecture and had differing thoughts and opinions about what the house should be, especially inside. “We had to figure out how to balance her desire for cold, hard modernism and his desire for warmth,” he says. “We created a warm compound facing outdoor spaces, where a soft edge meets a hard edge.”
The material palette for the interior is as simple as it is outside. “There’s a lot of wood inside, and some concrete – board-formed for texture,” he says. “It’s a rich brown and red cedar for warmth, and the furnishings program we put together is keeping him happy.”
At the center of the home is a 16-foot-high volume, scaled like a lodge and designed for entertainment. But at the ends, the ceilings drop down for more intimacy. “As you ascend the stairs to the kids’ rooms, the scale plays down for a lounge area for gaming,” he says.
The home may be in a subdivision, but you’d never know it. “Because of its position and the way we sited it, there are neighbors – but visually they do not play a role here,” he says.
No, the visuals here are to the Tetons – and to the Snake River, which happened to be one of Hemingway’s favorites.
Besides the trout fishing, it’s easy to see why.
For more, go here.
[slideshow id=2355]



