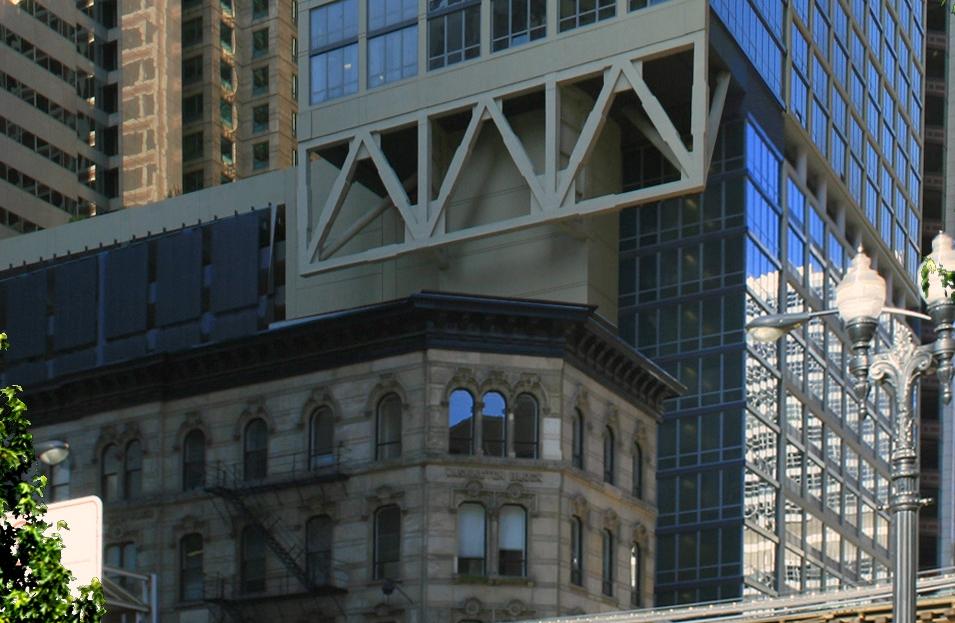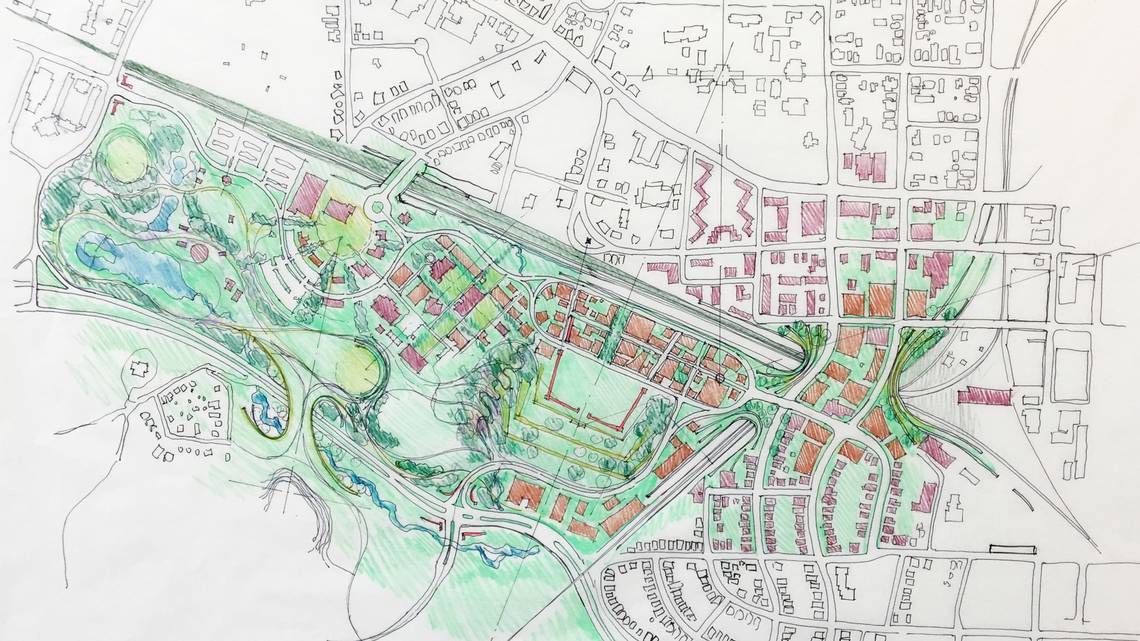One block from Daley Plaza at Chicago’s City Hall a new high-rise has taken shape, a glass-clad sliver that pierces the skyline 50 stories up.
It’s been designed by a team headed up by John Lahey, a principal at the 85-member firm of Solomon Cordwell Buenz in Chicago.
He faced a series of special challenges. Already on the site was a landmark 1873 limestone building by Frederick and Edward Baumann, constructed just after the Great Chicago Fire of 1871 and at one time one of the tallest buildings in the city.
These days the Washington Block stands in the shadow of Lahey’s new building at 215 West Washington, which hovers almost protectively above.
The base of the new building is a parking garage with a footprint 120 feet by 180 feet. The high rise is partially cantilevered above it and supported by an innovative truss. “The core’s off center, and pulled out at one end,” Lahey says. “The building has so much less area, and that’s a neat thing.”
The floating tower’s footprint measures a slim 72 feet by 145 feet. There are 389 apartment units in it, while the parking garage holds 600 auto bays in 12 floors.
It’s unlikely that urban residents of the LEED-certified tower will be using the garage though. “It’s a transit-oriented development,” he says. “It’s close to the subway, to the bus line and it’s next to the tram. Even though it’s got parking, I suspect most residents will not have a car.”
Apartment units range from studios at 540 square feet to two bedrooms at 1,100 square feet. Then there are the three bedroom units on the penthouse floors of 1,750 square feet.
An amenity deck offers pool, gardens and club rooms. “If you want, you can have your own little garden in the sky,” he says.
But it’s the sweeping vistas that probably appeal the most. “It overlooks the Plaza a block away, and that’s the one big civic space in that area,” he says. “
So it’s a plane that’s articulated back to Daley Plaza.
For more, go here.


