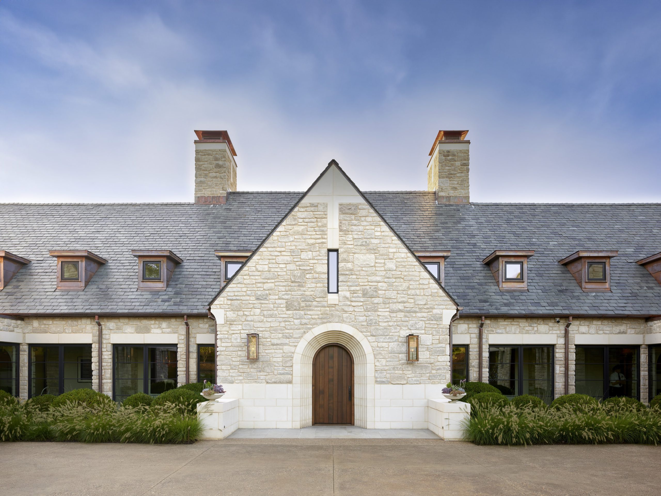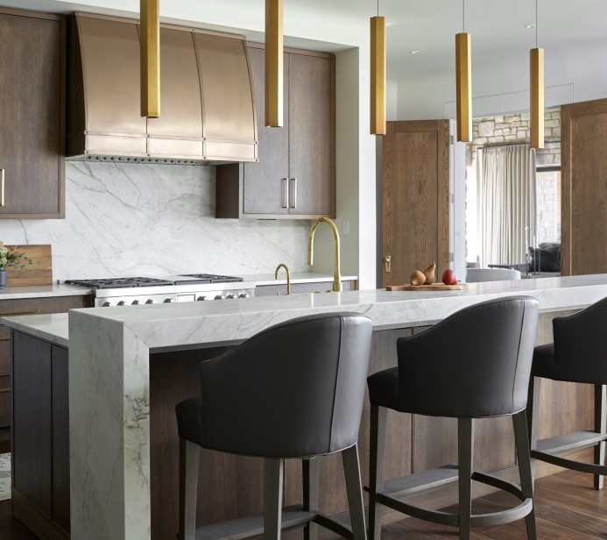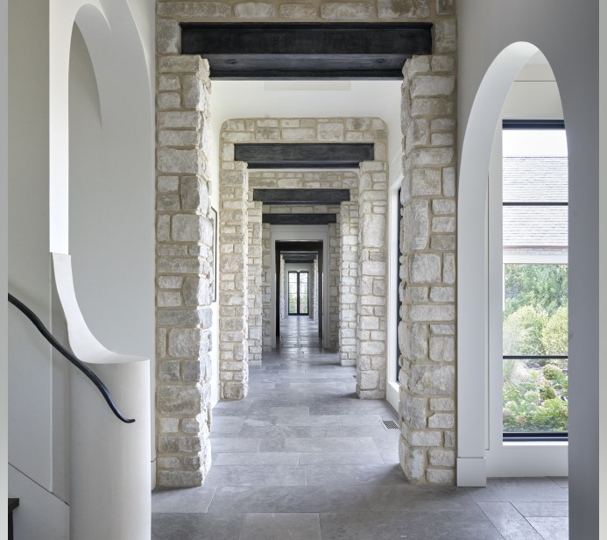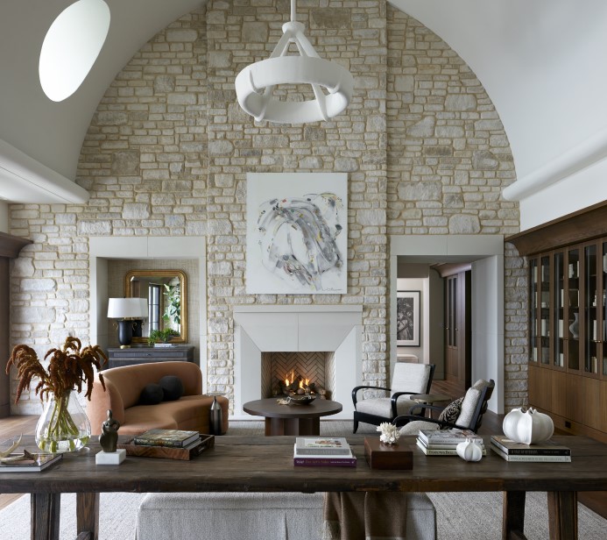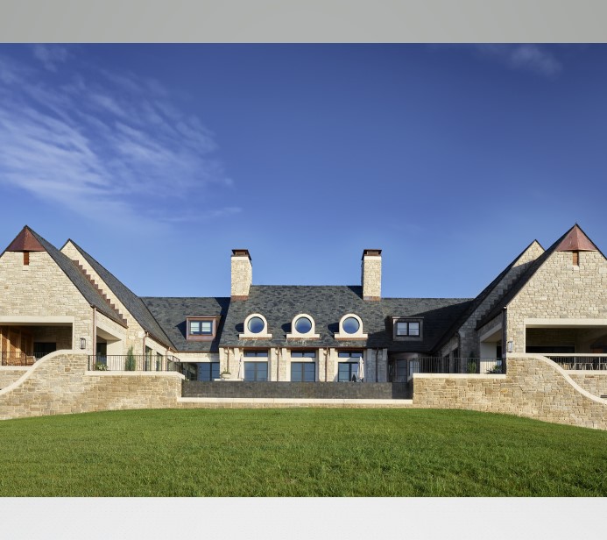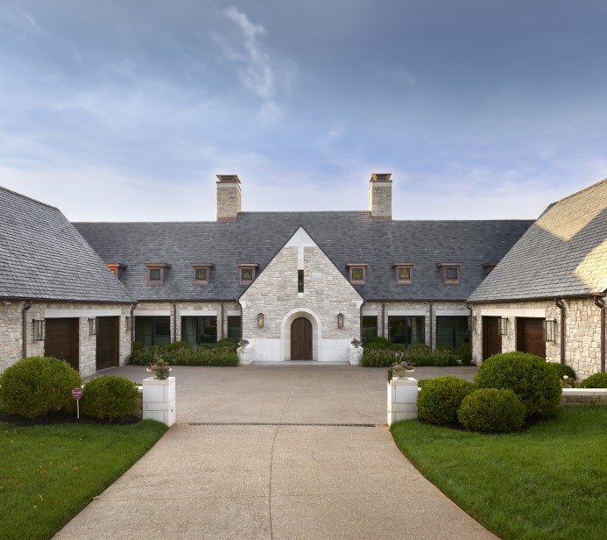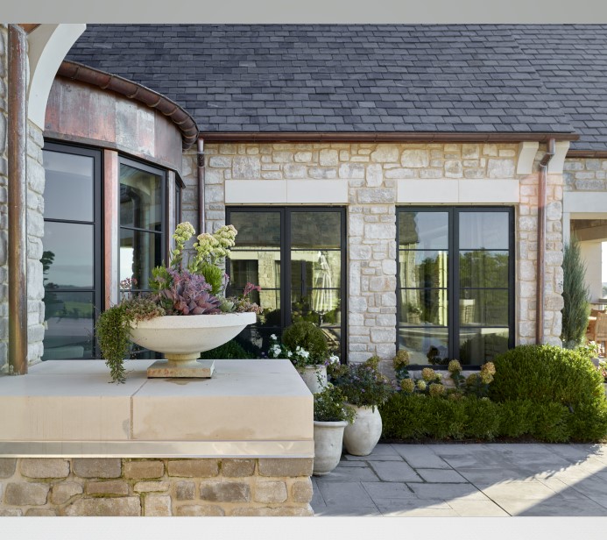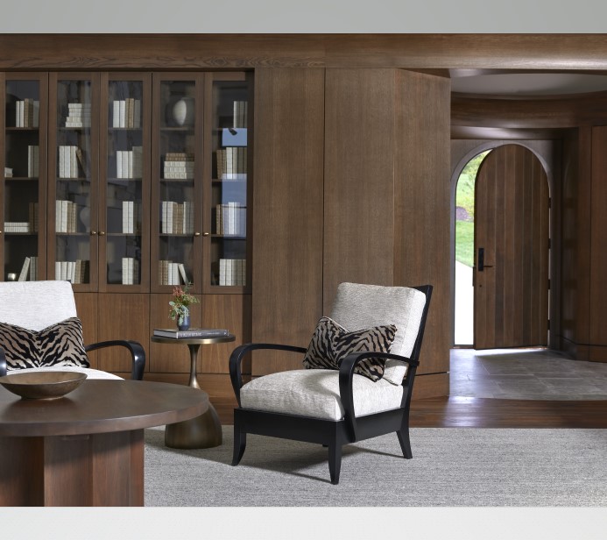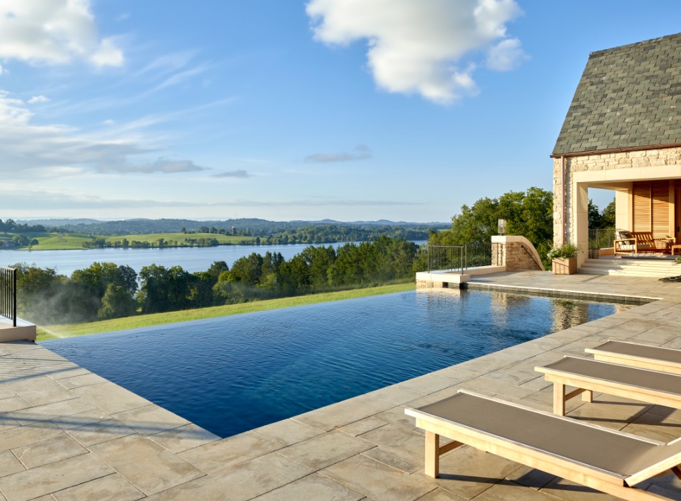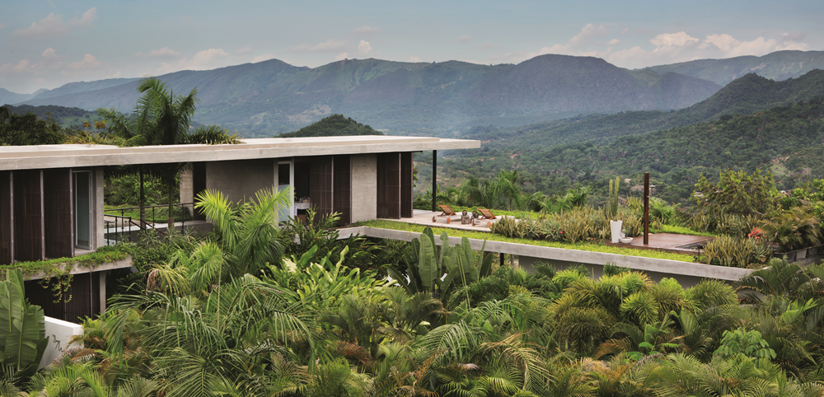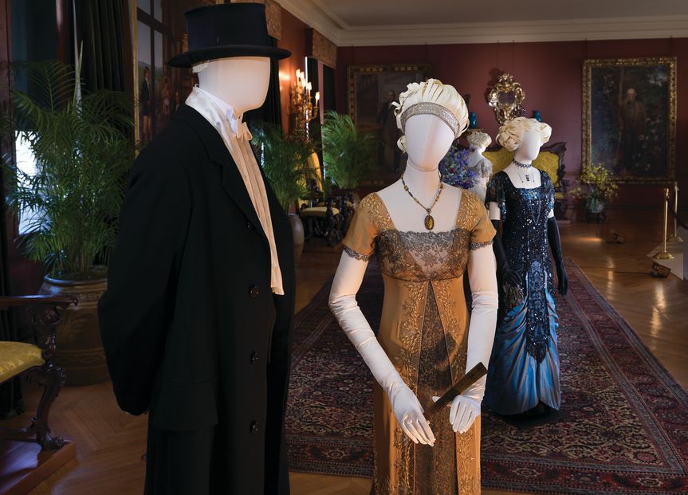Daryl Johnson is a New Jersey native who graduated from architecture school at the University of Tennessee in 1984.
He couldn’t wait to get back to Jersey, so he landed a job with good-sized firm in Princeton,working mostly in higher ed.
Then came his epiphany. “I realized then that I couldn’t wait to get back to Tennessee,” he says.
He went to work for a Knoxville firm, doing entertainment design – theme parks and family entertainment centers – for five years.
Then he set up his own firm in 1994.
Today it’s a 24-person practice peppered with architects and interior designers. Five of them focus on residential work and single-family, custom homes. Johnson handles the master planning and serves as director of design.
“We do commercial work too – churches, schools and entertainment – including all the work at Dollywood,” he says. “We do eight single family homes a year – from tiny riverside cabins to larger estate-style home.”
Their newest is a lakeside home in the style of an English country manor house. The clients – this is their second home Johnson has designed for them – wanted a contemporary house with hints of a stone-clad, Texas farmhouse. The team developed a home with gallery space for an extensive art collection, and one that opens to the view of the water and the lot.
“They said: ‘We love our existing house but the space seems compartmentalized,’” he says. “They wanted it to be more free-flowing and focused on the views – and to make a statement when people approach it.”
Inside, they wanted to highlight their art collection, and protect interiors from late summer Tennessee sunsets that bake furniture and fabrics. “So we positioned it all with enough overhangs and ambient light to daylight these spaces so they didn’t have to turn on the lights if they didn’t need to,” he says.
The material palette is simple but sophisticated stonework. The architects chose tumbled Atlanta limestone, for a monolithic feel. It’s married with a smooth and bright cast stone, formed, poured and carved for caps, walls, portals and gable ends.
“We used it on the exterior and interior, so the inside spaces become an extension of what you experience on the outside,” he says. “Plus there’s walnut for casework.”
The entry is a circular rotunda with two hidden doors for a coatroom and powder room. And flooring is a contrast to the walnut paneling. “There are white oak floors with a light stain that doesn’t match the casework,” he says. “In the art gallery there’s bluestone flooring, and for the pool decking, limestone pavers.
Even at 6,800 square feet, this is a home that doesn’t overwhelm. That’s in part because the architects developed a linear floor plan for unobstructed views from a community center sited above it.
But it has a presence all its own – a Tennessee manor house with English antecedents.
For more, go here.

