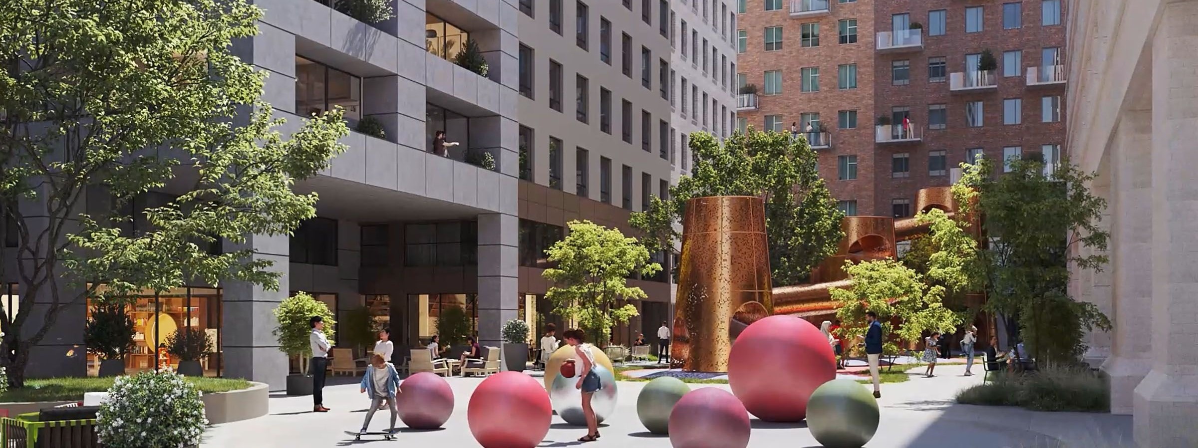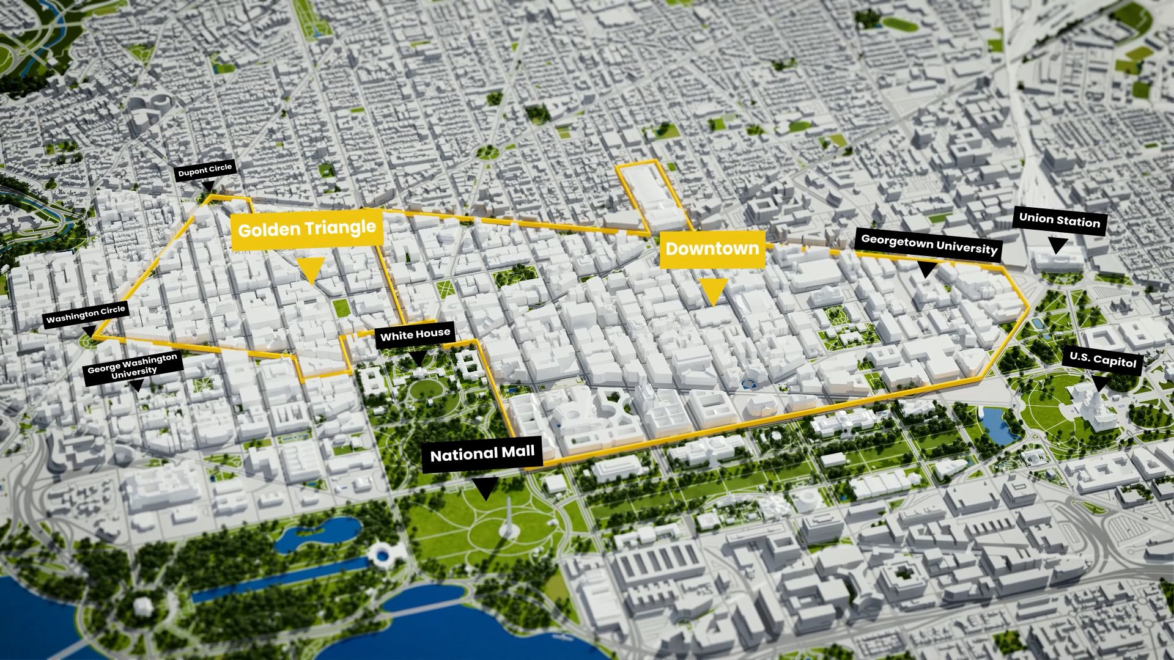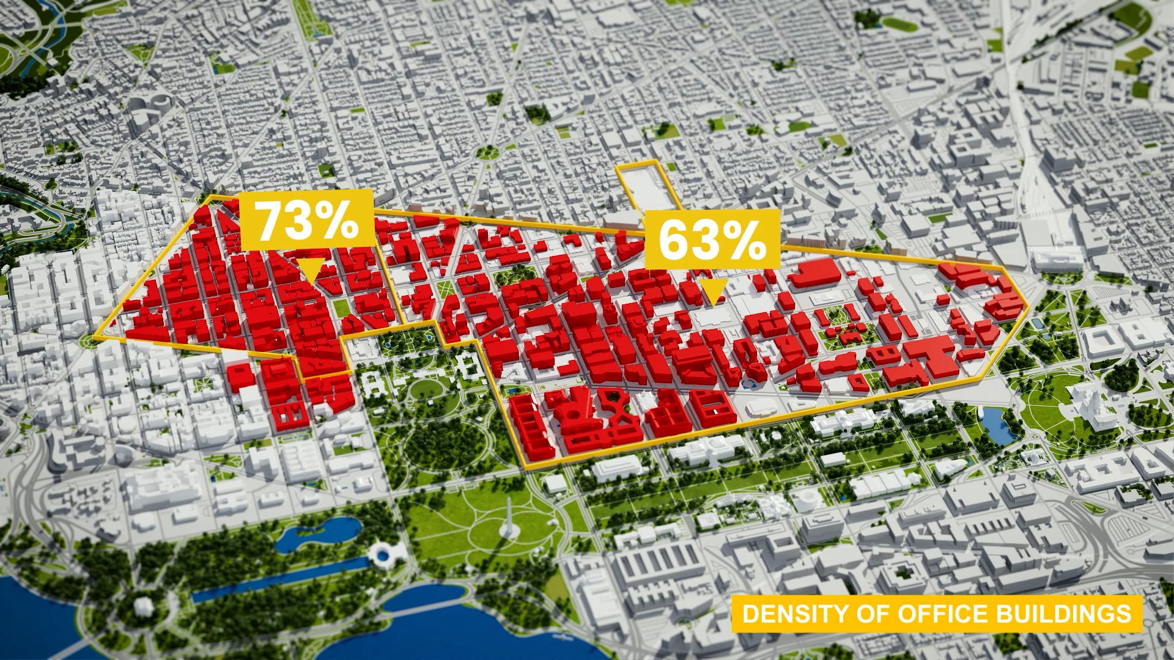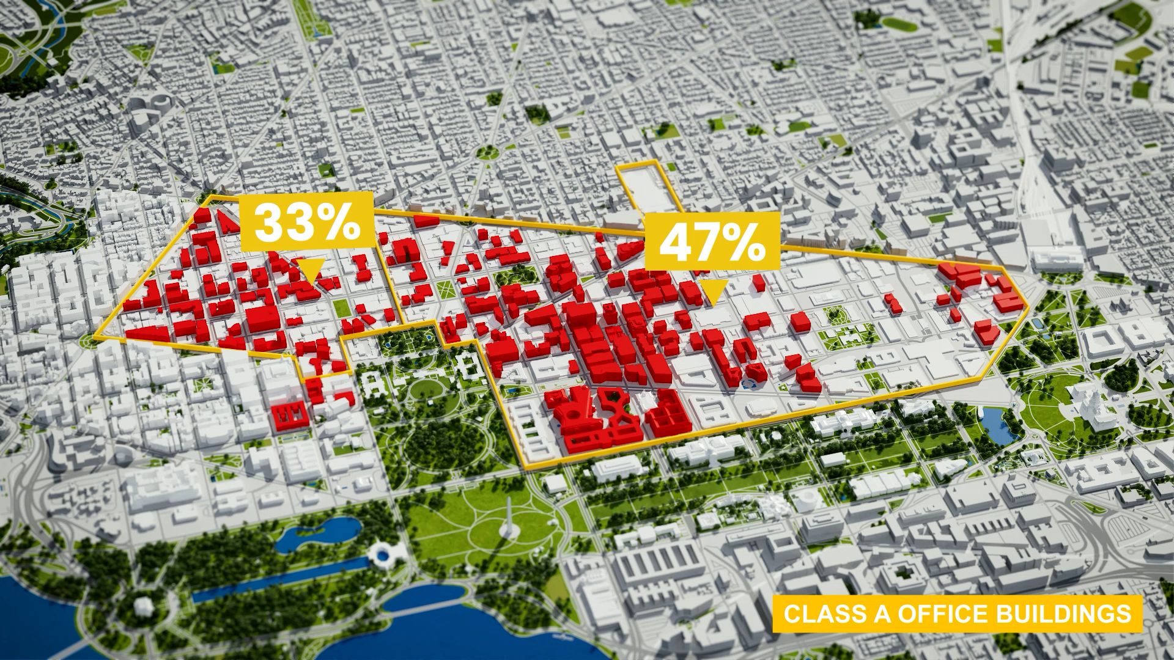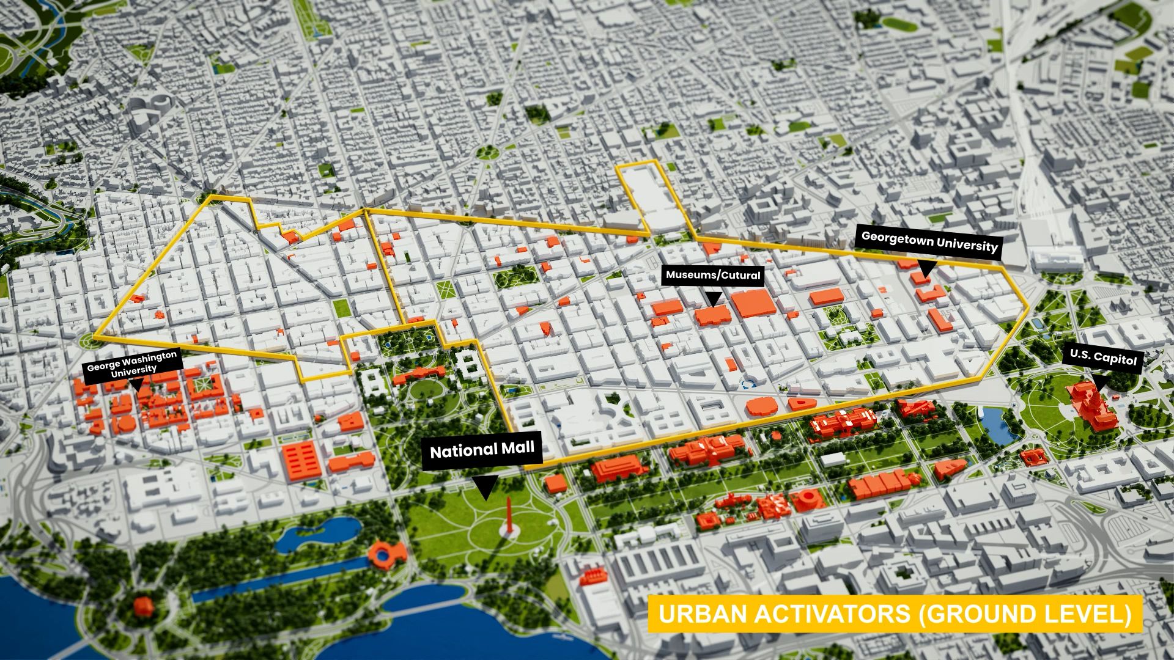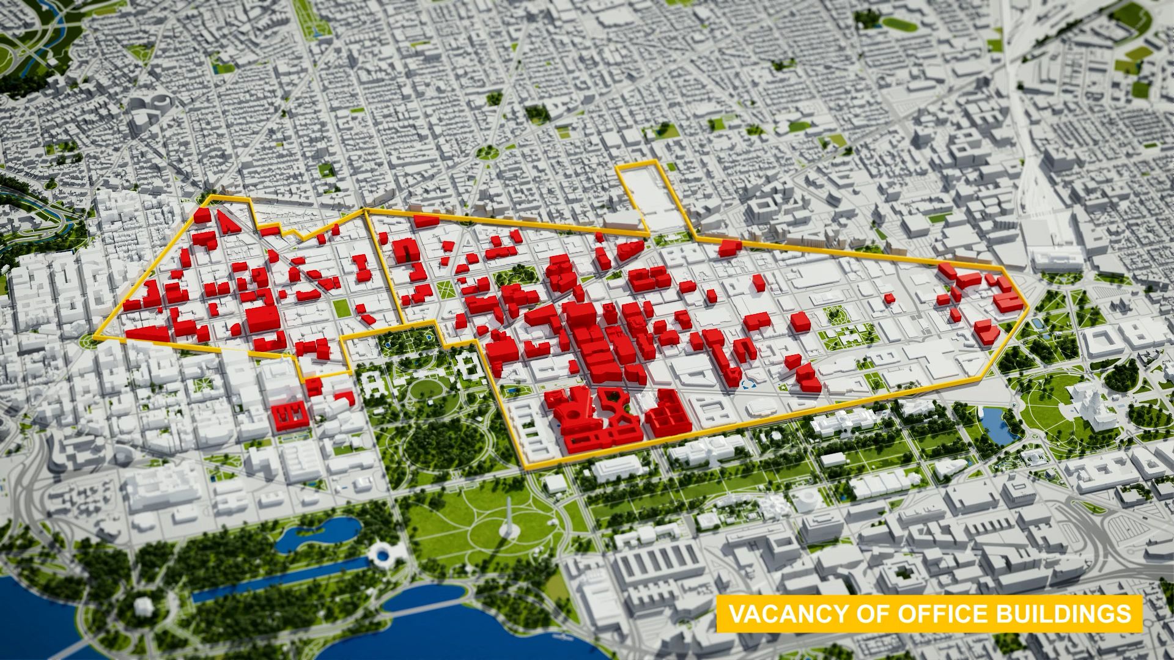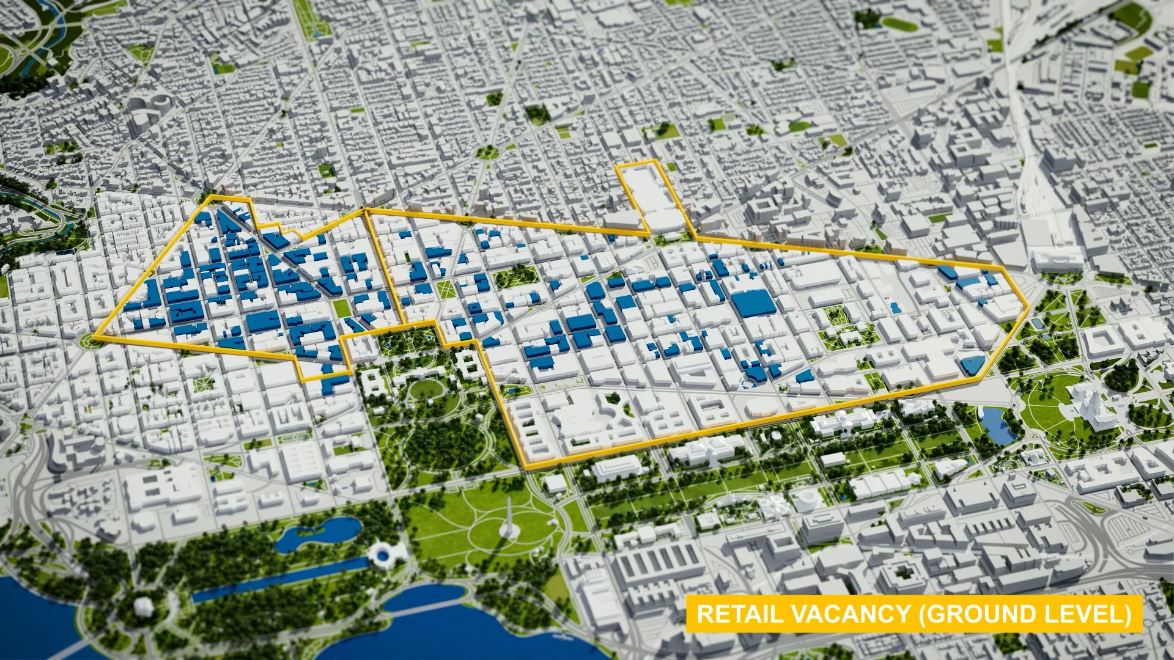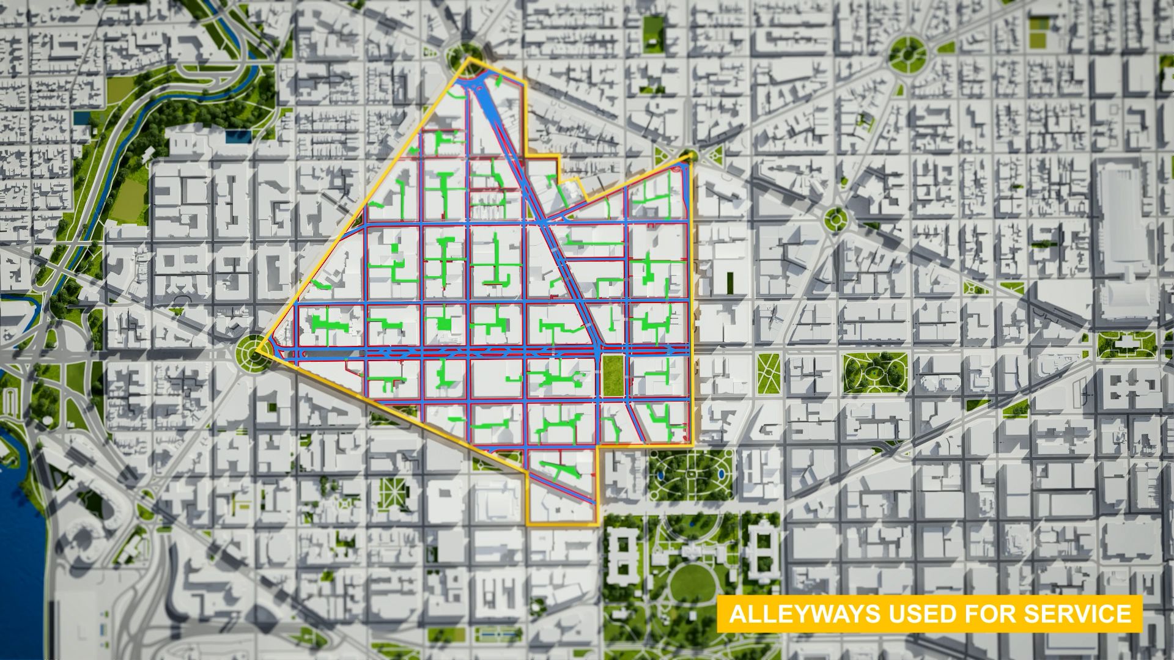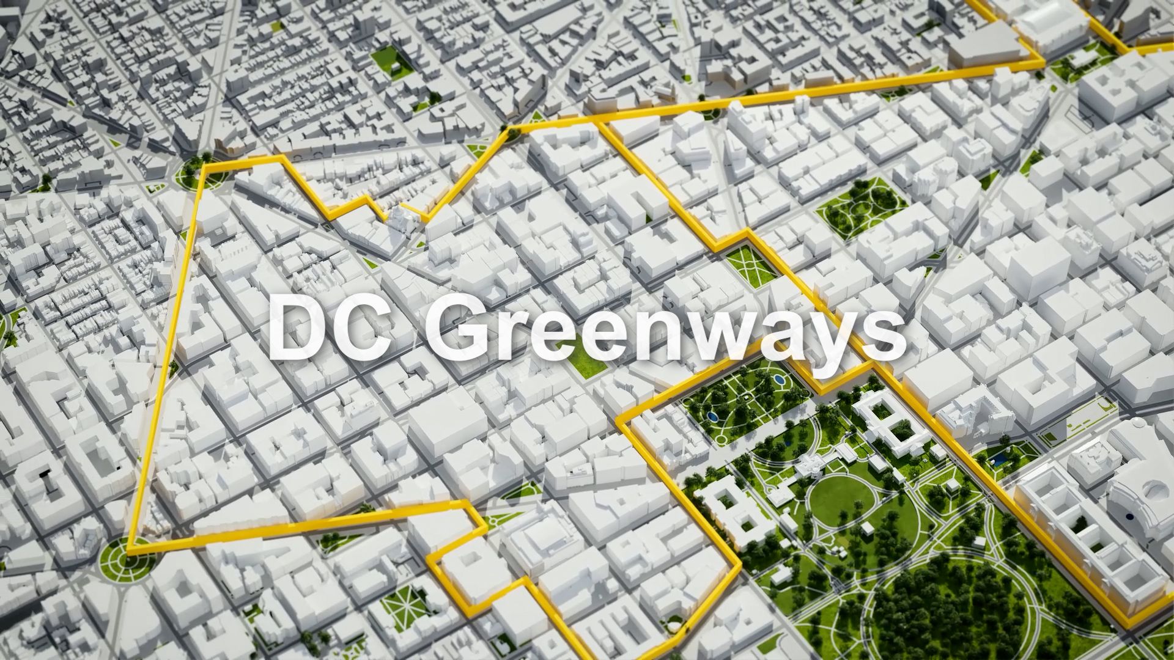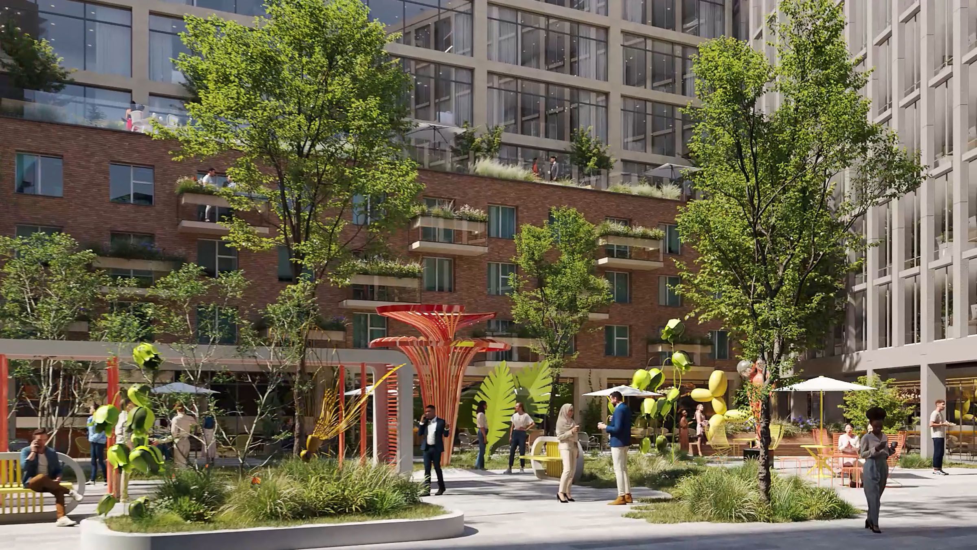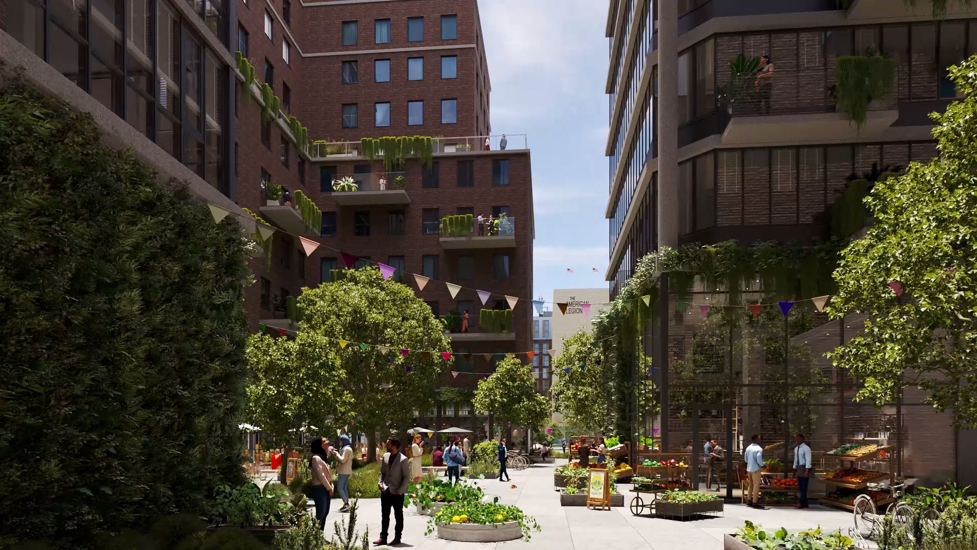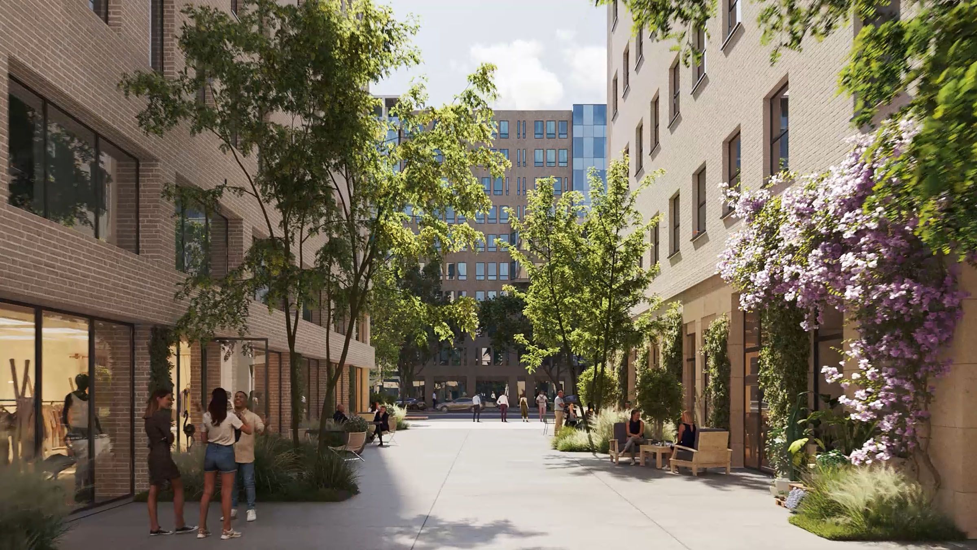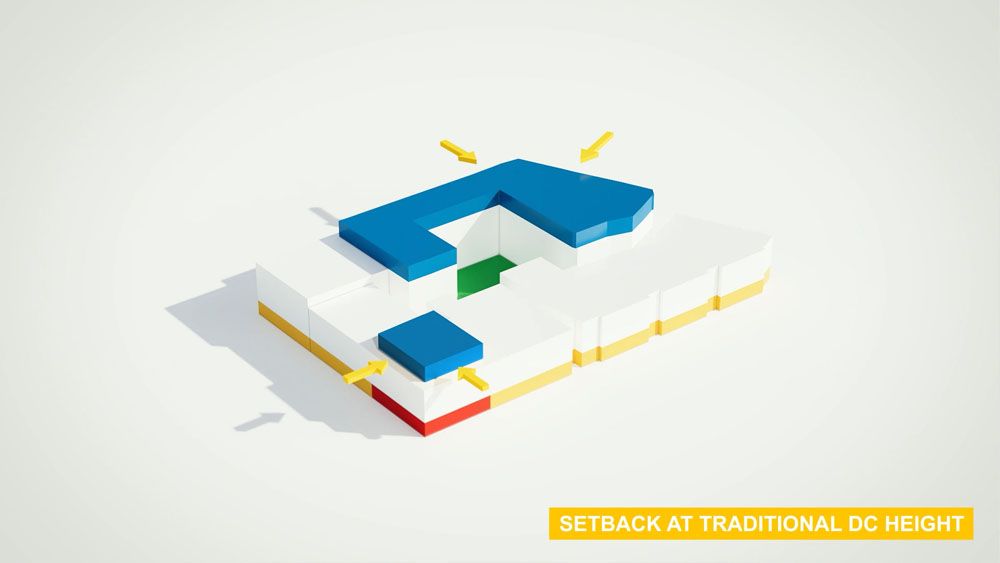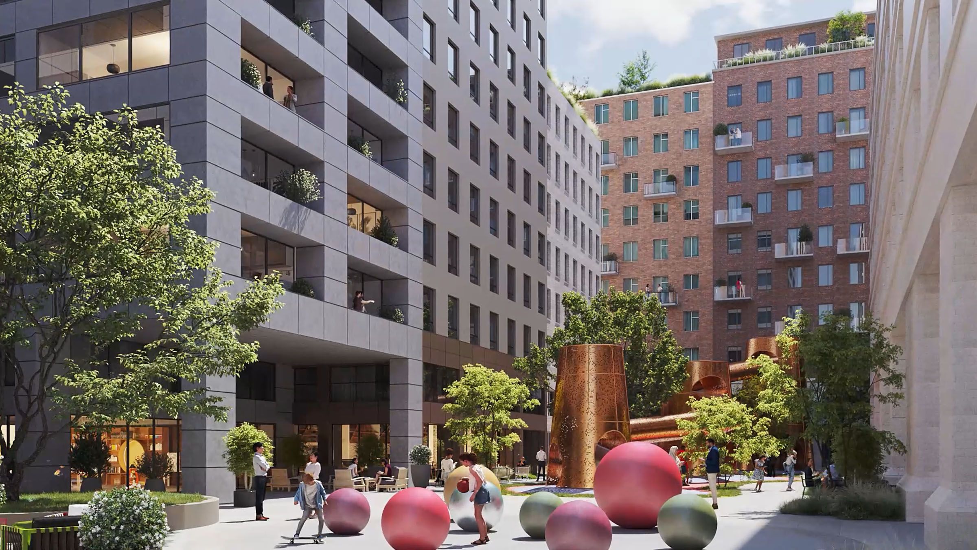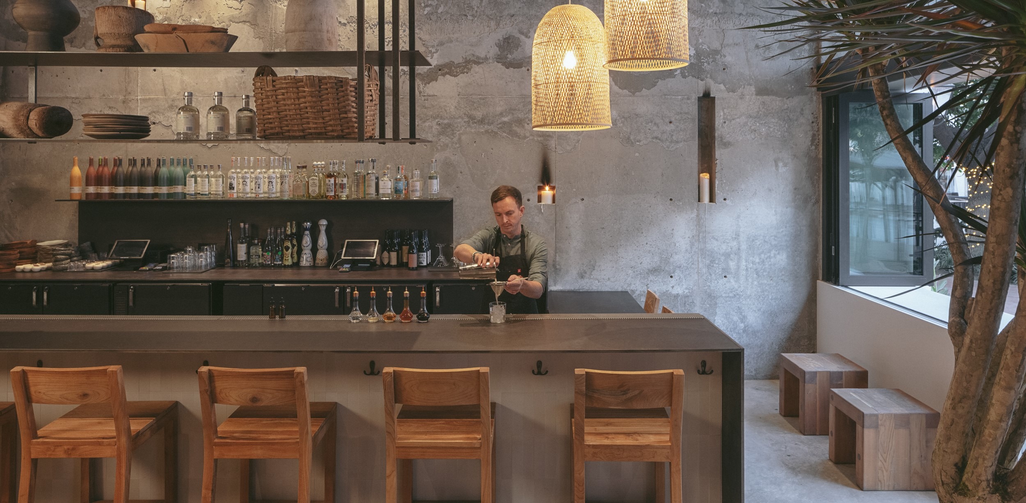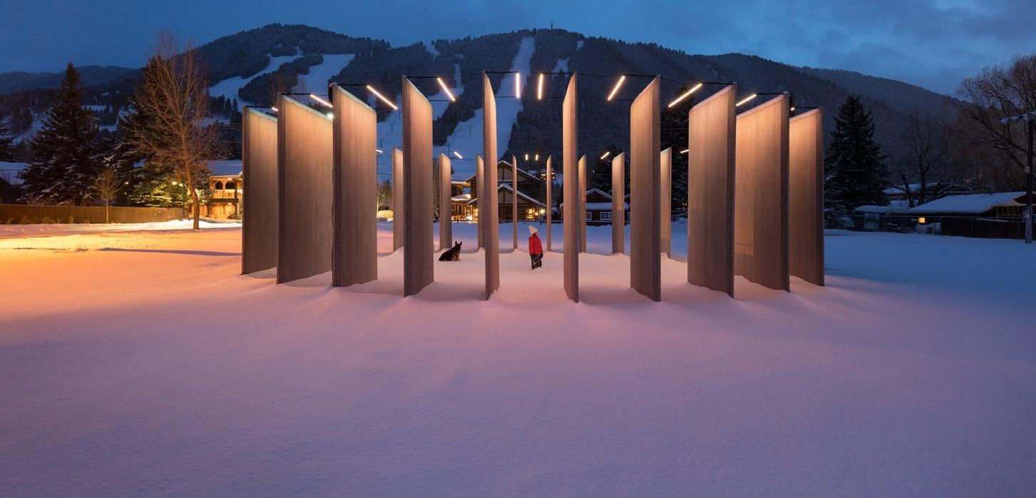With his proposed new concept for DC Greenways, ODA’s Eran Chen is onto something.
And I’m a walking witness to it.
Two weeks ago I was in Washington, D.C. for the John Russell Pope Awards Ceremony from the Institute for Classical Arts and Architecture.
I was staying at The Architect Hotel on 15th Street Northwest. On Sunday night I crossed the street, looking for dinner at Grazie Nonna, a restaurant recommended by the hotel.
I couldn’t find it. It was supposed to be at Midtown Center on 15th, but instead there was a restaurant called Dauphine’s. So I slipped in for barbecued shrimp and a glass of Pinot.
Dinner done, I started to head back to the hotel. Then my ears perked up when I heard a raucous crowd to my right, inside Midtown Center. I looked around a corner and found a huge courtyard full of retail spaces, sculptural objects, and an outdoor bar. Behind the bar was Grazie Nonna, jam-packed with diners.
I sat down for a glass of Verdicchio Misco, and pondered my surroundings. It turns out that ShOP Architects had designed this urban oasis back in 2015, finishing it up in 2017. It consists of two tall buildings, connected over its central plaza by three pedestrian bridges.
And it’s wildly popular, even at 9 PM on a Sunday night.
Which brings me back to Eran Chen, founder, owner and design director at New York’s ODA. Last month, Washington D.C.’s Economic Partnership invited him to deliver the keynote at its annual meeting. They’d tasked him with envisioning the future of D.C.’s central business districts, primarily its Golden Triangle, but also Downtown D.C.
“There’s been a mass migration of office workers who are not coming back to the office,” he says. “It’s had a huge impact on the district – it’s empty.”
That means a major reduction in taxes, declining real estate values, and shuttering retailers. “There’s a risk of a major urban void in the center of the city,” he says.
Chen’s looked hard at the now-vacant Class B and C building throughout those districts – and suggested a Midtown Center-like approach to their redevelopment. He sees the need for two interventions. First: identify office buildings too old to be converted to residences – and incentivize owners to carve into them on their alley sides, creating new courtyards and apartments.
If an existing building is 150 feet deep, 50 feet of it could be sliced off from the inside. That would reduce floor plates up to the rooftops (which also could be developed), and create smaller living spaces. “And you’d expand the public realm at the alley,” he says. “There’d be public space in the middle of the city – open, with public gardens.”
His second intervention: address empty ground-floor retail space by creating an independent city agency for affordable retail. “Building owners could exchange ground floor retail for public spaces for universities in need of classrooms, or sports facilities, or museums in need of program or community spaces,” he says. “There could be small galleries, coffee shops and maker spaces”
Greenways surrounded by a mix of affordable retail and civic space – along with a range of communities around the city – could all be linked by their alleyways to the street. That means creating new neighborhoods – and value. It’s a one-of-a kind opportunity for D.C., because of height restrictions on most of its buildings
A carefully selected pilot project might be a good starting point – but a close look at Midtown Center on 15th Street Northwest might open some eyes too.
Sure, it’s surrounded by commercial space above, not residences. But that grand piazza, surrounded by booming retailers, is a real success story.
And apartments could work easily atop, in other parts of the city.
For more, go here.

