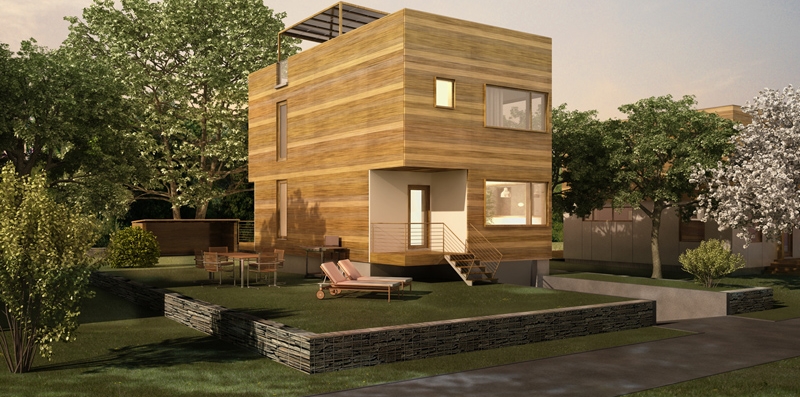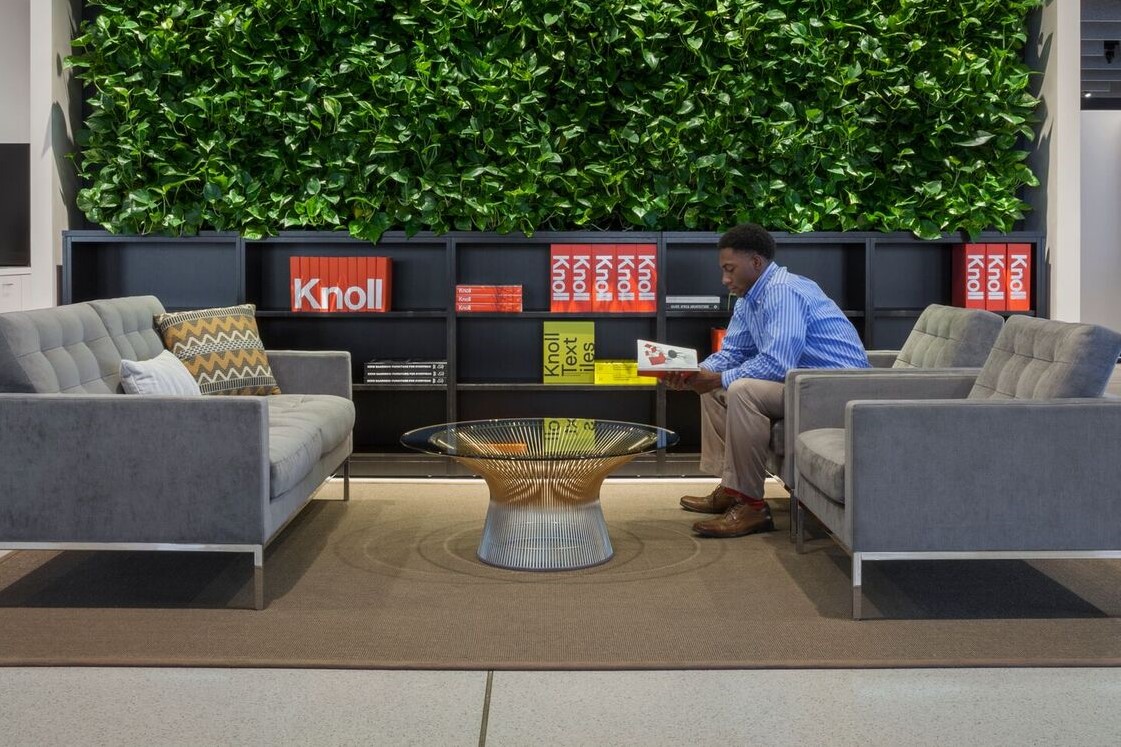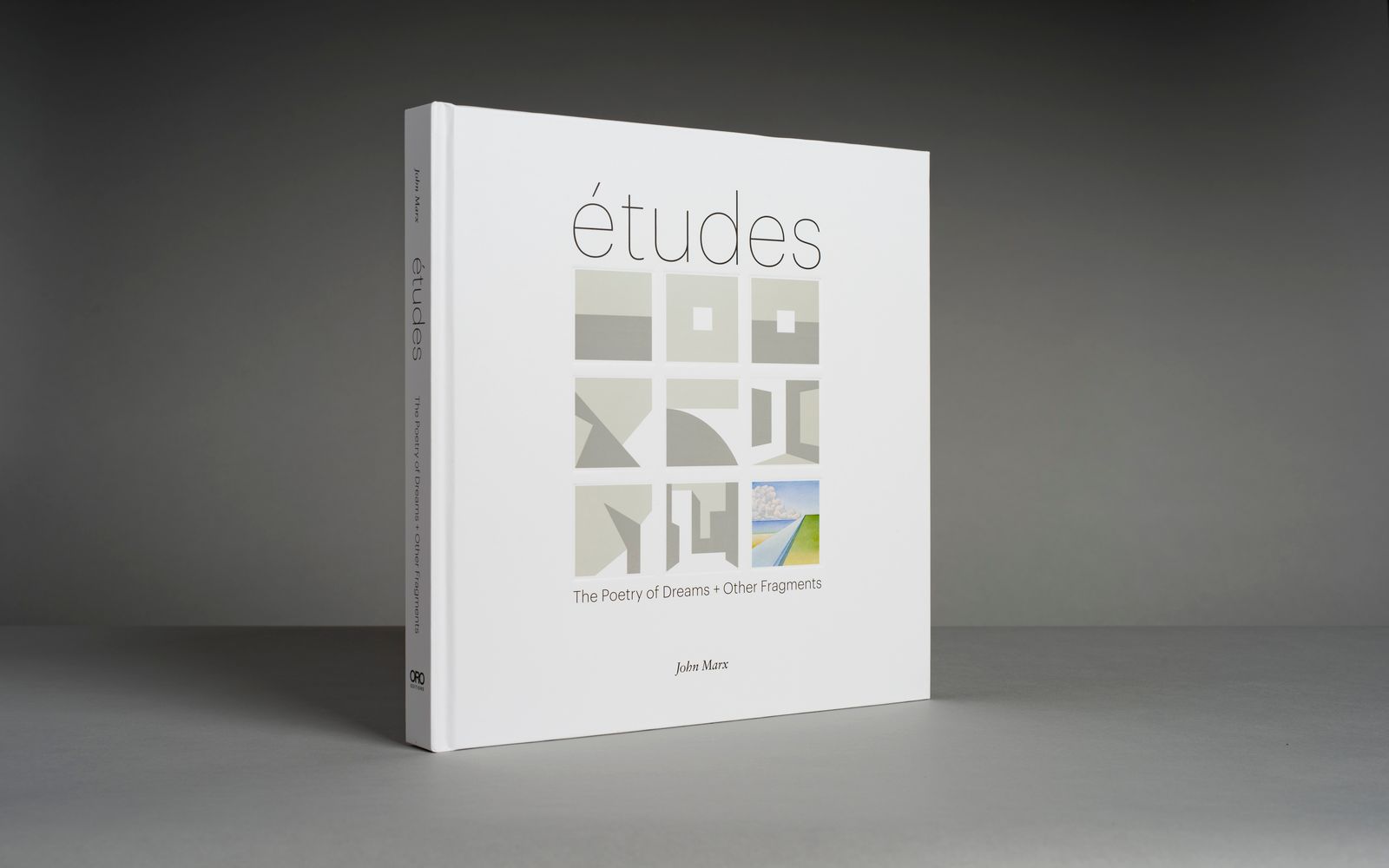Frustrated with the state of sustainable, affordable housing in Seattle, designer Johnny Hartsfield quit his job, holed up in his basement, took out a home equity loan and didn’t come up for air until he’d developed a solution.
It took two years.
“I wanted to design homes with better values, with better health and with environmental responsibility,” he says. “I wanted to inspire change, to respond to the economic crisis and provide homebuyers and the general public with options for a more responsible lifestyle.”
His solution is called GreenFab LLC. It’s about modular homes that meet the same code as site-built, their modules carefully produced in a factory, then shipped to a site and assembled by crane and a team of specialists.
The company offers a basic, LEED-Gold, 1,635-square foot home with a price range between $125 and $150 per square foot. With upgrades and special packages, that figure can go as high as $250 to $300.
It achieves its LEED status with an extremely tight envelope achieved with R-26 insulation in its walls, rigid insulation outside, double glazed windows, and a hybrid heat pump/water heater. The home is all-electric, with usage about 50 percent of a comparable home.
And there are options.
“From the basic model, we can offer upgrades to increase the LEED rating or the air quality for those with respiratory issues,” he says. “There’s also the rainwater package that adds a cistern, the green roof package that adds a living roof and the green tech package that adds a monitoring system to measure energy and water use.”
There’s also the net zero package that adds more photovoltaic cells than the 2.5 kilowatts on the basic home and bumps up the windows’ UV and the “R” value in the already tightly insulated walls.
The basic home, with two bedrooms and two baths, also offers a garage and the option of a mother-in-law suite. “That increases the density, which is one of the city of Seattle’s primary goals,” he says.
GreenFab’s first built home is under construction now on a 30-foot by 100-foot urban infill lot in Seattle. It features a modern design aesthetic with its flat roof for a deck with city views. “We’re filling a hole in the marketplace,” he said. “This is the first modular, LEED-certified home in Seattle.”
Future models will be as small as 800 to 1,200 square feet and as large as 2,200 to 2,400 square feet. “Our philosophy, though, is not to build large houses,” he says.
Smaller, he says, is better.
For more, go here.



