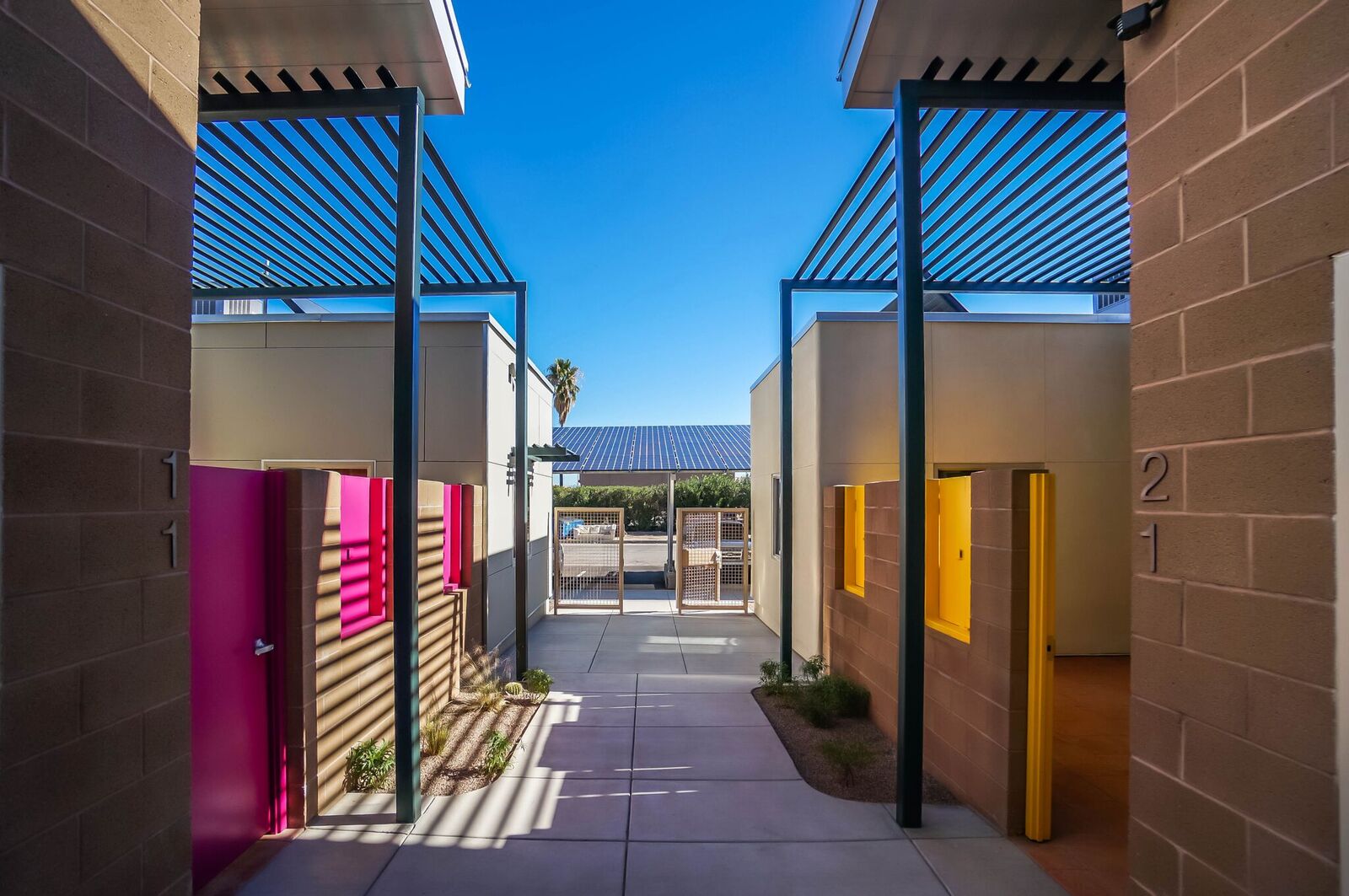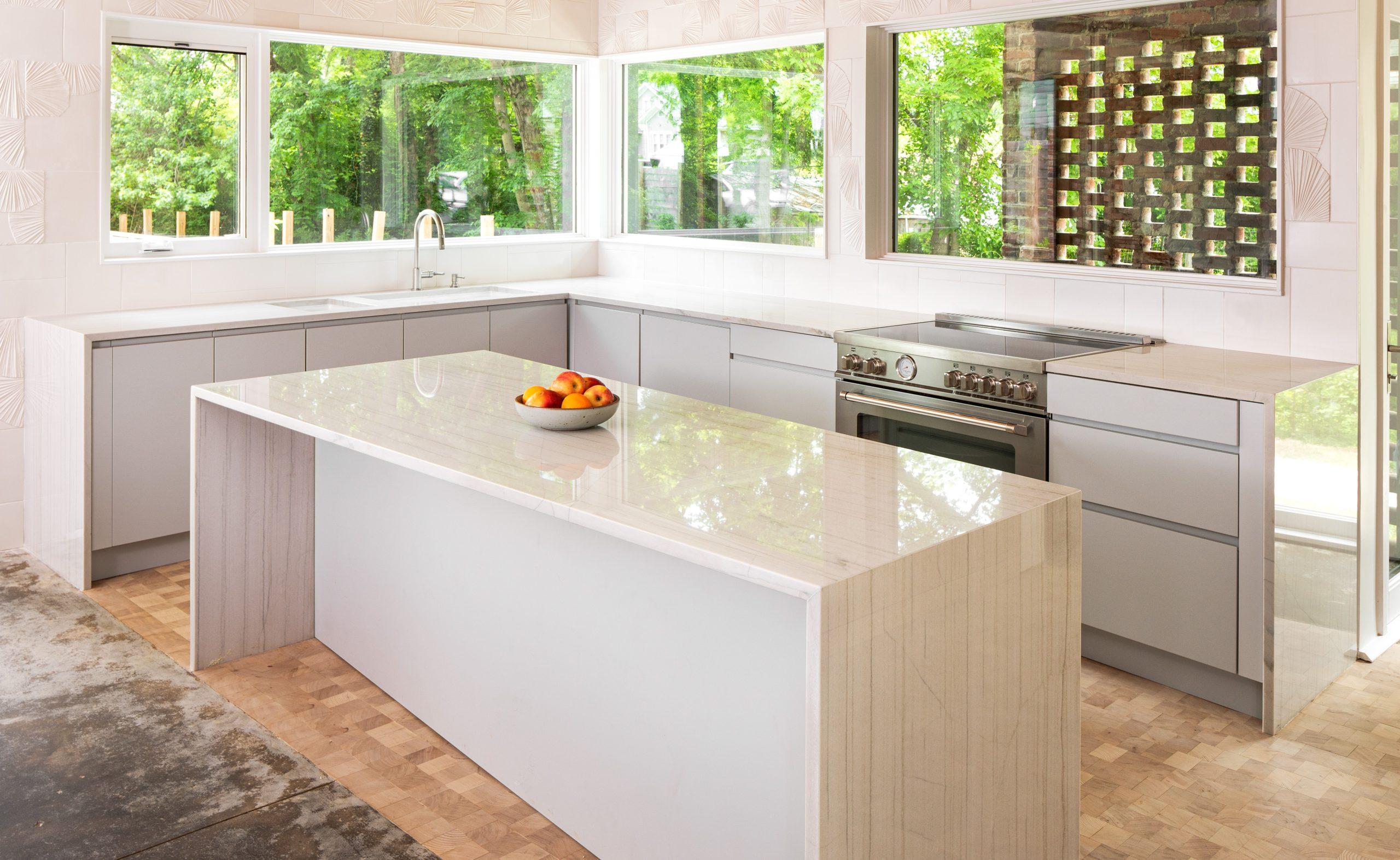Though the housing stock in the United States has remained basically unchanged in recent decades, the nation’s population is shifting dramatically.
In fact, 10,000 people are turning 65 years of age every day. And the nation’s homebuilding industry has been slow to respond to that.
“People are growing older – to their 80s or 90s or 100s – and the gap between the empty-nesters and institutional care needs to be filled with something we don’t have,” says Dan Soliman, director of housing at the AARP Foundation.
Thus a new exhibition at the National Building Museum in Washington, D.C. It’s called Making Room: Housing for a Changing America, and it explores cutting-edge typologies through case studies and the presentation of The Open House – a flexible, 1,000-square-foot home designed for the exhibition by architect Pierluigi Colombo.
The Open House features a hyper-efficient layout, movable walls, and multifunctional furniture, allowing the space to meet the needs of a variety of today’s growing but underserved households.
“The Open House is designed for anyone from a single adult with a baby to older adults,” he says. “It’s universal design.”
It’s not the only home in the exhibition, though. Organizers have looked to a groundswell of action by housing entrepreneurs who are making room for new models and design solutions. Looking beyond typical choices and layouts, they offer alternatives at all levels – from micro-units, tiny houses, and accessory apartments to cohousing, co-living, and beyond.
“The bottom line of the exhibit is that you can be creative with universal design – it can be as great, functional and beautiful as any other housing possible,” he says. “It’s designed for all ages, and to grow with you as your family adapts.”
Radical? Perhaps. Necessary – especially for lower-income families? Absolutely.
For more, go here.
[slideshow id=1879]
Credits:
Filename: Carmel construction
Caption: Constructed modularly in just four weeks, Carmel Place is New York’s first micro-unit building. While the 55-studio-apartment modules were being built at the Brooklyn Navy Yard, the building’s foundations were being prepared, greatly reducing disruption to the neighborhood.
Credit: Field Condition; Courtesy nARCHITECTS.
Filename: Carmel interior
Caption: Almost half of the micro-units in Carmel Place, including those set aside for veterans, were outfitted with flexible furnishings that integrate seating, a wall-bed, and storage. Additional furnishings are provided through Ollie, an all-inclusive property manager that provides members/residents with hotel-like services.
Credit: Photograph by Pablo Enriquez, courtesy nARCHITECTS
Filename: Choy 1, Choy 2
Caption: The Choy House, in Queens, is an inspired solution for housing an extended, multigenerational family. Three independent but interconnected spaces coexist under one roof. The house includes two sets of internal staircases, one for each of the brothers’ homes. The lower-level—which is where the grandmother lives—joins the two other sections of the house to each other and opens onto the terraced garden enjoyed by the whole family.
Credit: Photo by Michael Moran, courtesy O’Neill Rose Architects
Filename: Community First 1, Community First 2
Caption: Community First! Village outside of Austin, Texas, is a tiny home and RV neighborhood which provides sustainable, affordable housing and supportive services for the chronically disabled and homeless.
Credit: Courtesy Mobile Loaves & Fishes
Filename: Home Matters before, Home Matters after, Home Matters bathroom
Caption: A recent design competition sponsored by a group of non-profits—AARP, AARP Foundation, Home Matters, and Wells Fargo Housing Foundation—challenged architects and designers to transform a typical home in Memphis into a model “ageless house” that could accommodate every stage of life. The winning vision, provided by a team from IBI Group – Gruzen Samton, included an open plan, moveable walls, a curb-less shower, and multi-height countertops.
Credit: Photo by Benjamin Rednour, Courtesy Home Matters
Filename: Ker Conway
Caption: Opened in 2016, the John and Jill Ker Conway Residence is a stunningly-modern, all studio apartment building for low-income residents—including formerly homeless veterans—that includes onsite support services. The project was spearheaded by Community Solutions, a nonprofit focused on solving problems connected to homelessness.
Credit: Photo courtesy DLR Group
Filename: Kitchen 1, 2, 3, 4, 5, 6 and Kitchen combined
Caption: A hide-away kitchen will be included in the third configuration of The Open House: a 3-bedroom, 2-bath home designed for the exhibition by architect Pierluigi Colombo. With the addition of the Kitchen Box—complete with sink, 2-burner induction cooktop, refrigerator, dishwasher, and microwave—one of the home’s living spaces will be transformed into a rentable, accessory apartment.
Credit: ©Clei, Courtesy Resource Furniture
Filename: Las Abuelitas
Caption: Las Abuelitas Kinship Housing in Tucson, Arizona, answers a need first articulated by foster grandparents and great-grandparents looking for a way to help each other and provide childcare. In this small rental community, each unit’s outdoor patio—with colorful shutters—is just steps away from multiple indoor and outdoor gathering and play spaces.
Credit: Courtesy Poster Frost Mirto, 2015
Filename: Lydia Alley Flat
Caption: The Lydia—one of the pre-designed accessory units featured in the Alley Flat Initiative Design Catalog—is a one-bedroom, one-bath, 584-square-foot flat. One of two ADA-accessible models, the Lydia also features a metal roof and covered, front porch. The Initiative is a unique partnership between three nonprofits and the City of Austin that helps property owners build affordable and sustainable accessory dwellings.
Credit: Photograph by Sam Gelfand, courtesy The Alley Flat Initiative
Filename: Providence
Caption: Developer Evan Granoff saw an opportunity to reinvent downtown Providence’s historic marketplace. Built in 1828 and recognized as the nation’s first enclosed shopping the mall, the Arcade’s two upper stories now house 48 micro lofts ranging from 225 to 300 square feet. What the studios lack in space is more than made up for with convenient access to lower-level retail shops and neighborhood cultural amenities.
Credit: Photo by Ben Jacobsen, courtesy Northeast Collaborative Architects
Filename: Shotgun exterior 1, Shotgun exterior 2
Caption: The inherent flexibility and adaptability of the Shotgun Chameleon House in Houston grew from designer Zui Ng’s desire to create an economically and environmentally sustainable house. For example, if the owner chooses to rent out part of the home, the exterior staircase serves as a separate entrance for second floor inhabitants, or direct access to the front porch. The wooden slats provide privacy, but also let in sunlight and air to help ventilate the home.
Credit: Photographs by Paul Hester, courtesy ZDES
Filename: Tiny House
Caption: Whether opting for a modern, or cottage-like aesthetic, tiny houses typically include a bedroom loft with upper level windows for plenty of natural light. Technically speaking, most are recreational vehicles (RVs).
Credit: Exterior of The Mohican model, photograph courtesy Modern Tiny Living, LLC
Filename: WeLive
Caption: WeLive in Crystal City, Virginia, offers micro apartments with unique amenities: each 3-story neighborhood revolves around a communal kitchen, as well as a dining and media lounge area, easily accessible from other floors via an open staircase.
Credit: ©Assembly Studio 2016, Courtesy WeLive
The Open House Installation Photography
All photos by Carl Cox, courtesy Resource Furniture.



