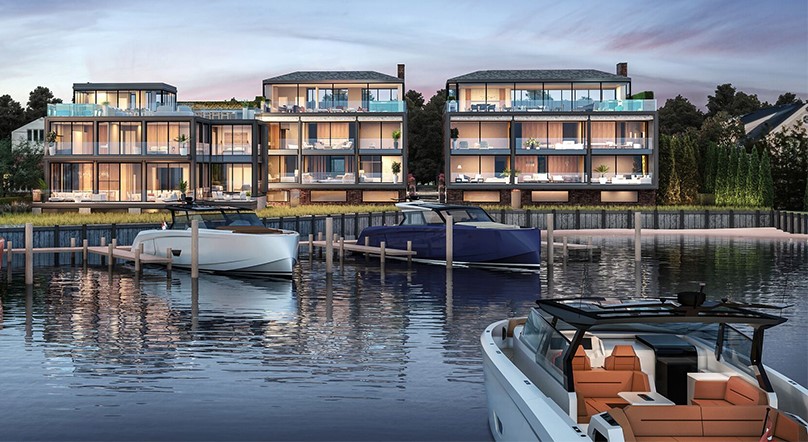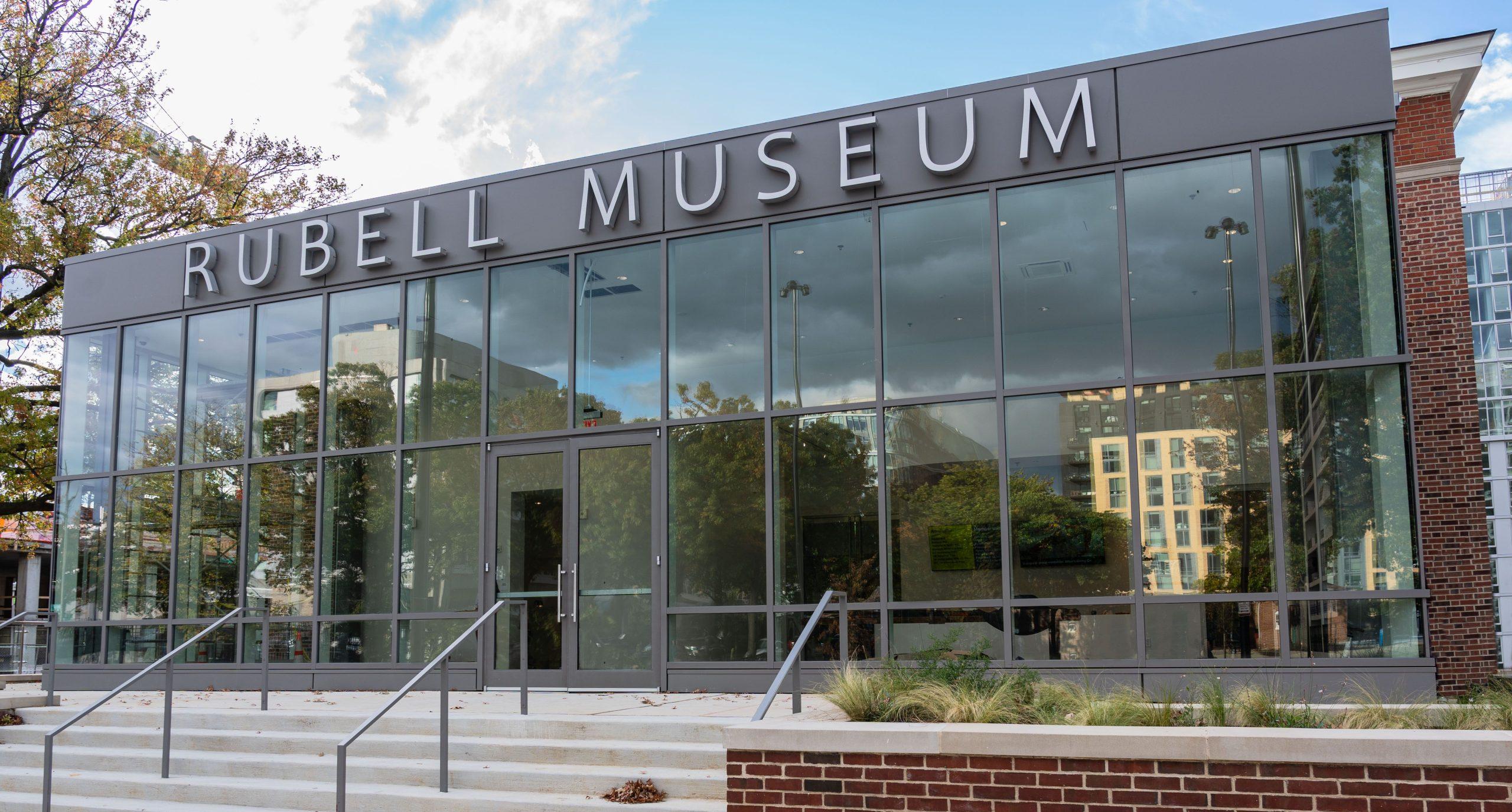Context is everything – especially when it comes to architecture in the village of Sag Harbor.
Unlike other resorts in the Hamptons, this place is the real deal – with history, culture and community. “It’s its own king of things,” says New York architect Andre Kikoski. “It’s not like East Hampton with a Tiffany’s selling $2,000 watches – here there’s a laundromat, a bookstore and a hardware store.”
Sag Harbor has deep roots. It started out as a whaling village in the 18th and 19th centuries. A spirit of entrepreneurship later popped up, first with a flour mill, then a torpedo factory during World War II and in the sixties, a manufacturing center making parts for lunar landing modules.
One peculiar permeation arrived in 1985 when a big, white, 10-story hotel was built on Sag Harbor Cove. When it failed, it was converted into a 10-story mixed use project by an attorney-referral firm called 1-800-LAWYERS. Eventually, it became Sag Harbor’s white elephant.
“It was a tour-de-force of big and ugly,” says legendary landscape architect and longtime resident Ed Hollander.
But now it’s gone – demolished in August to make way for Two West Water Street, composed of three new ultra-luxury homes designed by Kikoski, with help from Hollander. In 25 years, the landscape architect has revitalized cemeteries, streets and wharves in his home town. “I’ve been there so many years, it gets into your blood,” he says. “It truly has a place in my heart – it’s almost an extension of who I am.”
Once the big building was removed, Hollander set about creating a new landscape on the half-acre site – one with ecological value and improved water quality. “We removed all the non-native elements,” he says. “We recreated the dunescape and planted it in beach grass, goldenrod, beech trees, plums and bayberries – they’re all native to what was there 100 to 200 years ago.”
Kikoski, too, did his homework – by studying Sag Harbor’s historical and architectural context. That’s why he unanimously won a design commission from the town for the site – where no developer or architect had prevailed in 13 years. He understood the village DNA.
“Our scheme evolved from taking a long, hard look at Sag Harbor’s industrial architecture and brick buildings in warehouses and public libraries, and the shingle architecture of the churches,” he says.
He presented his ideas to his client, developer Jay Bialsky, who had two more teams of architects working through ideas. “He said: ‘I’m stopping the other two,’” Kikoski says.
Bialsky presented the plans to town officials, who were encouraging – though the ARB was still wary. But by the end of February, there was unanimous consent. “In five months, we had it approved,” Kikoski says.
He proposed three 11,000- to 12,000-square-foot residences, or mini-resorts, with three floors, individual elevators, six bedrooms, and indoor/outdoor living. The site offers beach access and boat slips for 65- to 85-foot-super-yachts – and grand vistas. “We organized the buildings to create a visible area through which owners are allowed a view of the water throughout the buildings,” he says.
Two townhouses’ front facades are clad in hand-made brick, with traditional windows. Their backsides, on the cove are decidedly more modern, with huge, motorized glass panels.”They have the thinnest possible mullions,” he says.
The third building is located on the site’s park side. “The ARB said: ‘Why not let that be something else?’” he says. “And that turned into an all-glass building that reflects the water and the park.”
All three are slated for completion in 18 months, with developer Bialsky taking possession of one. An avid boater, he’ll be able to step from house to yacht and cruise the deep water in minutes. “It became a kind of home run for his quality of life,” Kikoski says.
For the village of Sag Harbor, though, it’s a grand slam.
For more, go here.
[slideshow id=2107]


