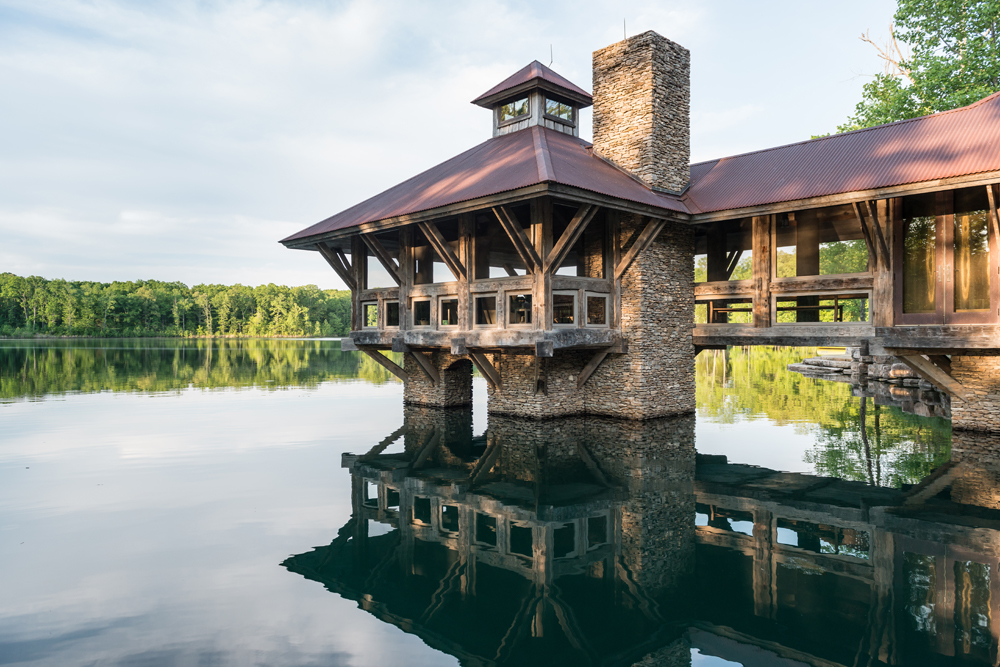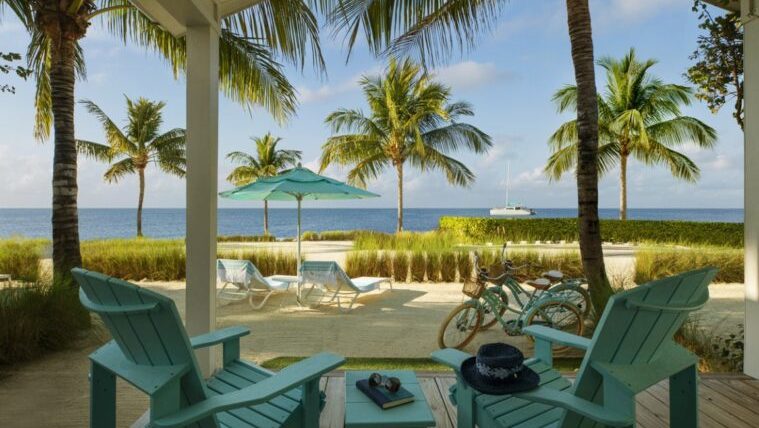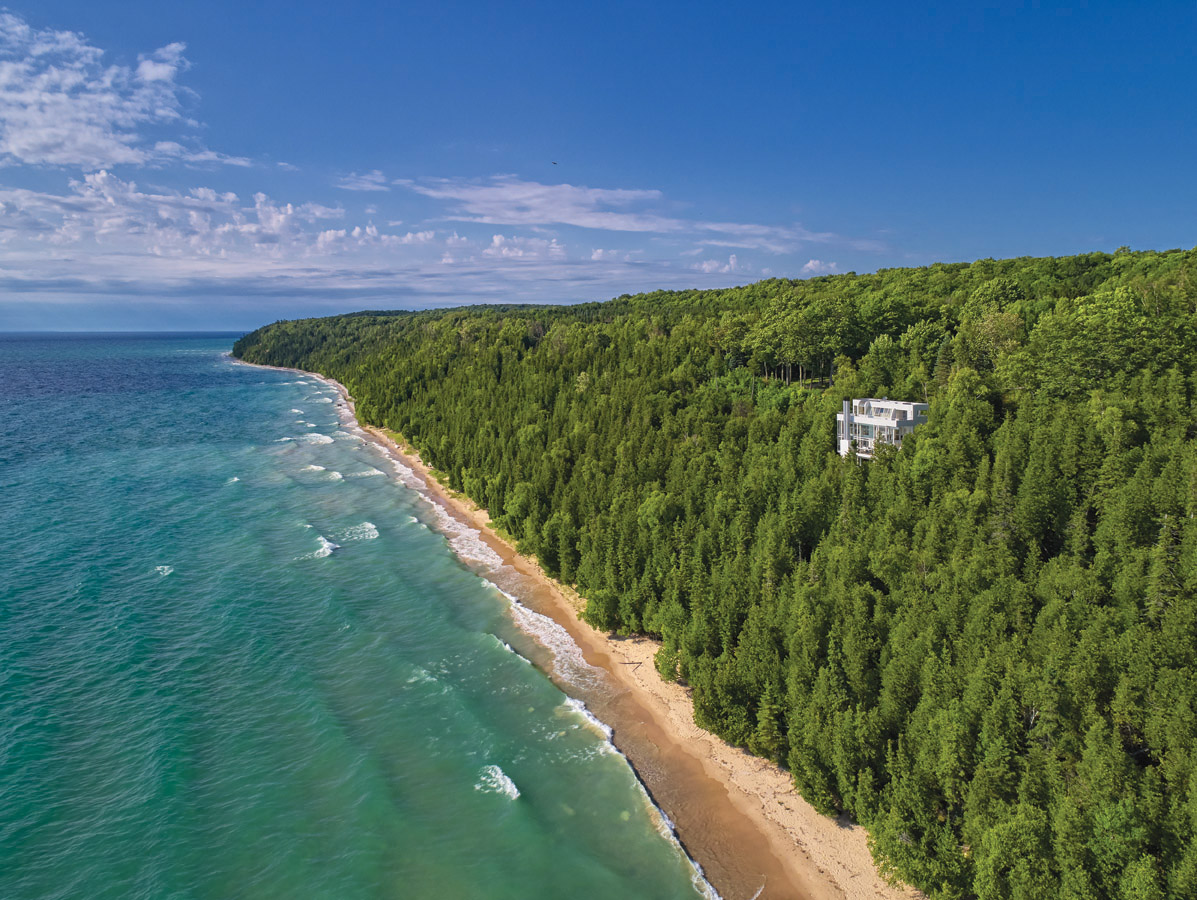Trained as an architect, Audrey Hall found her calling as a photographer.
Now she’s got a new book out on rustic/modern work by JLF Architects – a 40-year-old Bozeman, Mont. firm known for merging traditional post-and-beam materials with a contemporary aesthetic.
Published by Gibbs Smith, it’s called “Cabin Style” and it features three JLF projects, with words by Chase Reynolds Ewald. The photography is well-lit, nicely composed and tailored to its subject matter.
“She chose the projects – she shot them all, and knows them well,” says Logan Leachman, partner at JLF. “She came to us and said: ‘I’d like to use these in my book,’ and we went to the owners and got permission.”
Leachman defines himself as a modernist, albeit one who works with traditional regional materials, plus steel and glass. “I listen to the environment and the client and pull concepts and materials to meet their needs, with scale and proportion for a more modern aesthetic,” he says.
JLF projects usually reflect local influences, whether they’re in upstate New York, Georgia or Tennessee. “Regional references pop up a lot,” he says. “I have a strong feel for western architecture but with a modern twist on the classic homestead.”
One project in the book is in Teton Village, Wyo. and called “Shooting Star.” It’s got a sweeping Wyoming vista, a down-valley view of a meadow and mountain. “They’re from Greenwich, Conn. and wanted to move out for the winter and then decided to move full-time,” he says. “They wanted a cozy, comfortable place – a log structure for a Wyoming field.”
Near Nashville, Tenn., the firm turned a guest house on a 40-acre lake into a main residence. Called “City Lights,” it repurposes timber from an old chestnut barn for doors, floor and trim. “We couldn’t the drain the lake because the Army Corps wouldn’t let us,” he says. “So we drove steel piles down and hung the stone off of it.”
Then they called in their photographer, who not only shot it well, but showcased it in her new book.
For more, go here.
[slideshow id=2089]



