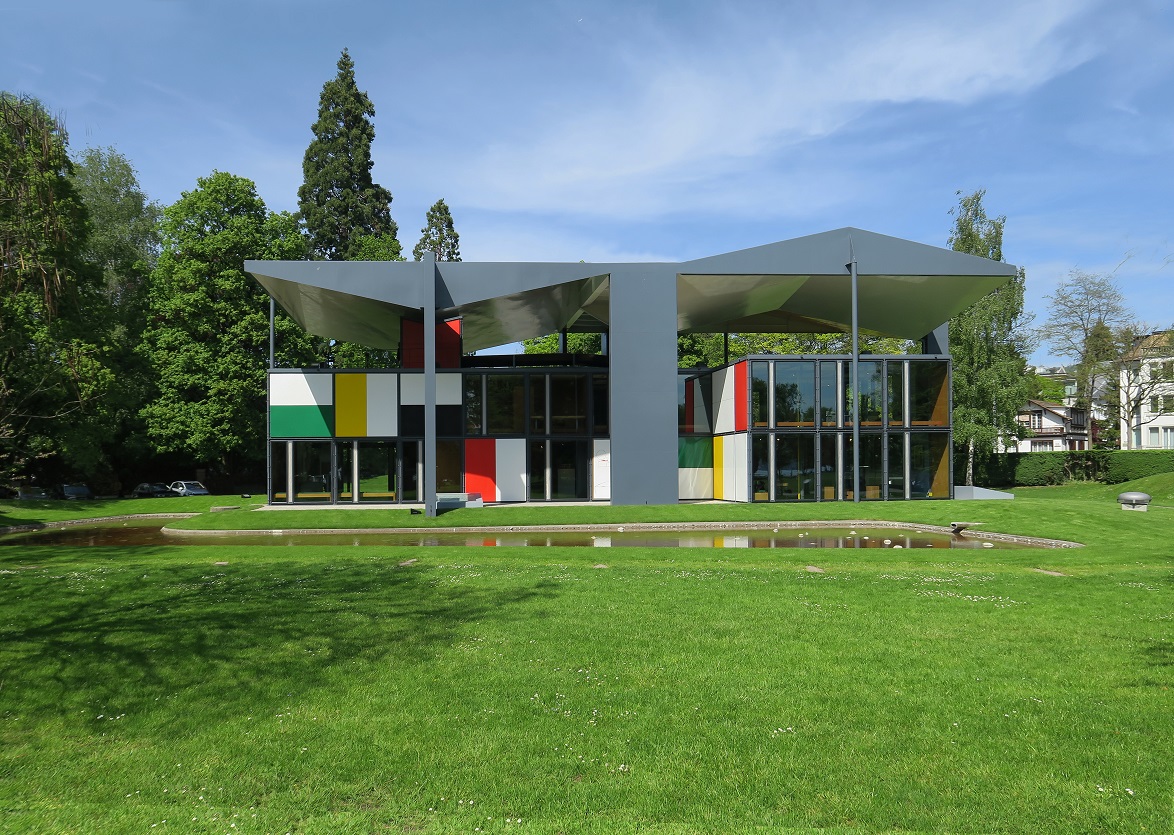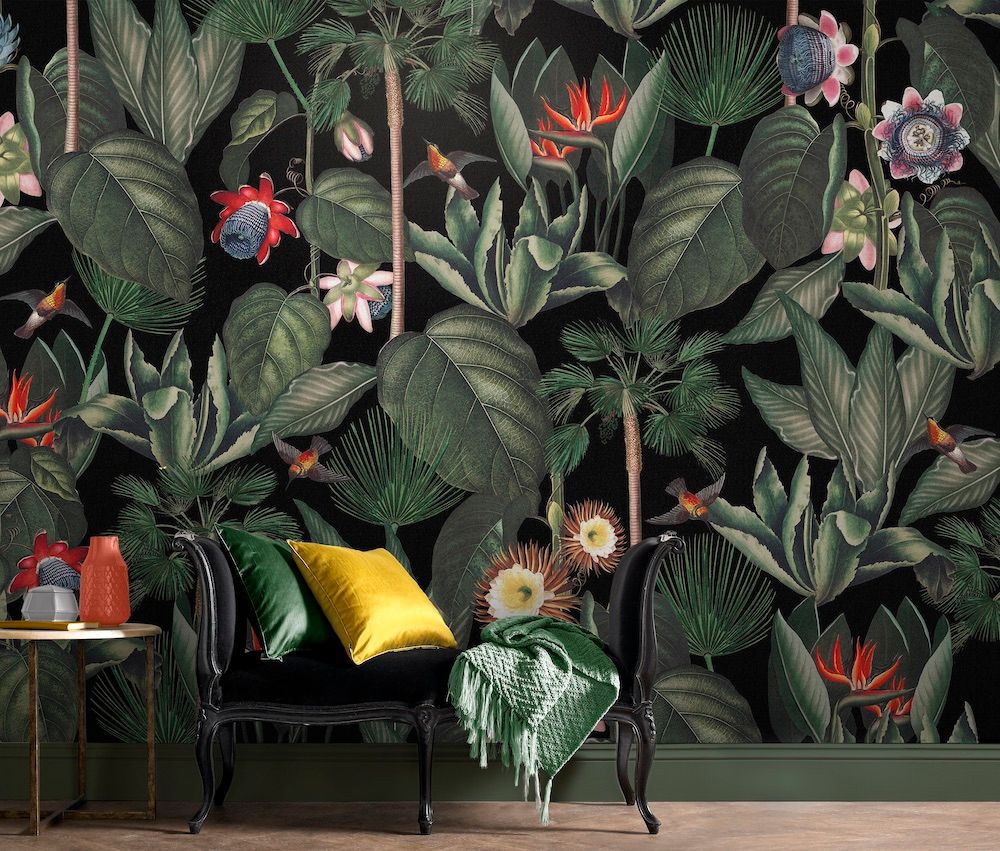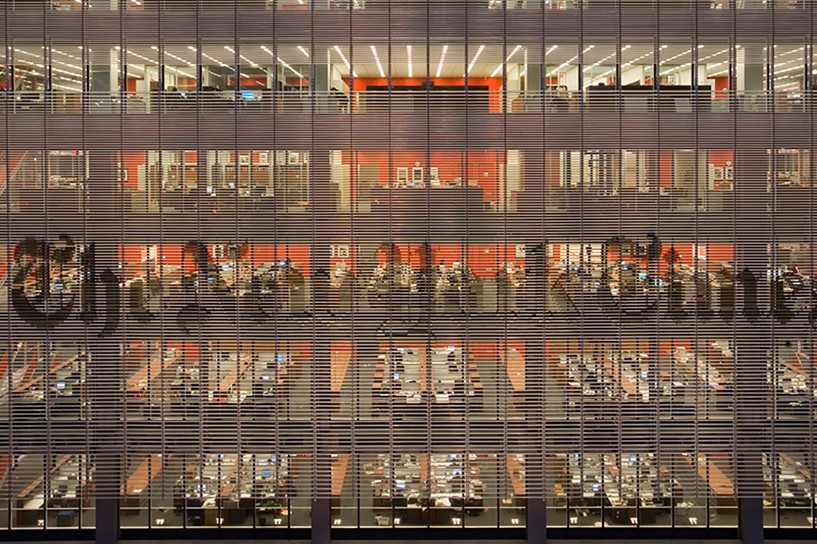Photographer Paul Clemence has scored another thoroughbred assignment.
This time, he was in Zurich to shoot the renovated Le Corbusier Pavilion, which was the architect’s last design before his death in 1965. “It was originally commissioned by Heidi Weber, an art gallerist and impresario who encouraged and helped Le Corbusier launch his furniture designs into the commercial market,” Clemence says.
Le Corbusier did all the designs and drawings, and the building was completed in 1967 as exhibition and event space. “It had exhibits of his work, but it was not originally meant to be a shrine to his designs,” he says. “Instead, it was a cultural destination.”
Two years ago, a complete renovation to the building was undertaken. The City of Zurich initiated a competition for managing it as a museum for the architect’s work, receiving 20 entries. The Museum of Design Zurich (Museum für Gestaltung Zurich) won out, and director Christian Brändle is now at the helm.
“One challenge was not just how to restore the building but how to keep it relevant to the culture, and make it part of what’s going on today,” Clemence says. “They have a vision for keeping it alive and relevant to his legacy and not just a historical museum that’s frozen in time.”
Today, it tells the story of Le Corbusier’s architecture with an initial exhibit called “My Universe.” Included are photos he took on trips, objects he that collected, along with paintings and drawings he did. “There are all the things that shaped his ideas,” Clemence says. “There’s a shell he found on the beach that led to design of roof at the Ronchamp Chapel.”
The pavilion’s floor plan is based on the geometry of Le Corbusier’s Modulor figure. “The structure is like a cubist painting – there’s an umbrella structure that protects it and creates a roof terrace,” he says. “There’s a relationship between inside and outside in the way he framed the views, and how the interior continues to the exterior.”
Then there’s how people move inside the project. “To go upstairs you take a really dramatic ramp outside, not stairs – it’s part of the structure,” he says. “On the inside is a sculptural staircase, and there’s always drama moving from one space to another.
As the architect’s last project, the pavilion consolidates many of his ideas about volumes. For a photographer, that meant plenty of natural light to explore as it played off space, colors and artwork. “It’s a synopsis of Corbusier’s work,” he says.
And that made it an exceptional project to visit and to shoot.
For more, go here.
[slideshow id=2045]



