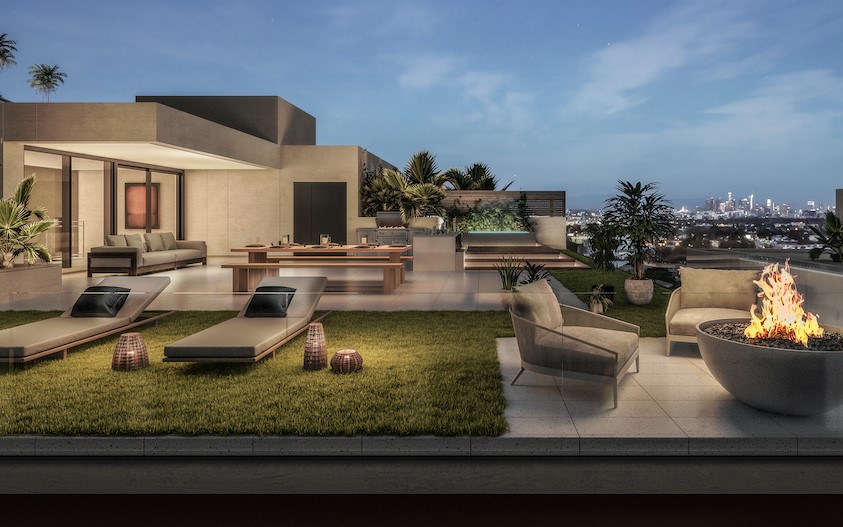Ehrlich Yanai Rhee Chaney Architects is working on some very interesting interpretations of modernism on the West Coast, using outdoor spaces like courtyards and terraces to blur the lines between indoors and out – along with the Japanese idea of borrowed landscape. One of their newest projects is the Pendry Residences in West Hollywood, and A+A recently interviewed founding partner Steven Ehrlich about it:
What’s does this project offer potential residents?
The Pendry Residences have multiple unique characteristics. The entrance from the grand piazza proceeds through a patio garden with magnificent views of downtown LA. From there, private elevators serve each unit. Every Pendry Residence flows from one side of the building through to the other, allowing spectacular views in two directions as well as natural ventilation. Each has a strong sense of exclusivity and privacy. Many of the units have access to rooftop gardens and outdoor terraces, some with pools and fire-pits.
What’s the intent of the design?
The architecture of the Pendry Hotel + Residences is unabashedly contemporary. The design concept originated with our intention to create superlative views and indoor-outdoor experiences while prioritizing privacy. Unencumbered by a nostalgic style, we are able to maximize the essential elements of lush California living.
Its inspiration?
Our firm has a deep history of designing custom single family residences around the world. In this case we were inspired to translate the idea of a custom home into a dense, urban environment. We were inspired by elements from global architecture such as the Italian piazza and Moroccan courtyard and rooftop veranda. We translated these elements to create a design that was appropriate for West Hollywood, but embodies the elements we bring into our single-family houses.
The project’s large communal gathering spaces transition in a hierarchical flow to more intimate areas and experiences. The hotel and condo buildings each define the main entrance piazza, an animated outdoor volume on a grand urban scale where residents and hotel guests can come together.
The design challenges?
In this case the primary challenge of the project also unlocked the design potential. The steep, sloping site which drops 40 feet in elevation from one end of the site to the other created an opportunity to bury the parking and have condos stepping down the hillside. This stepped massing allowing magnificent views and created privacy. We were presented with the challenge of conceptualizing the new urban “hill town” into an eclectic context. The result is the experience of a custom home in the heart of city life.
For more, go here.
[slideshow id=2158]

