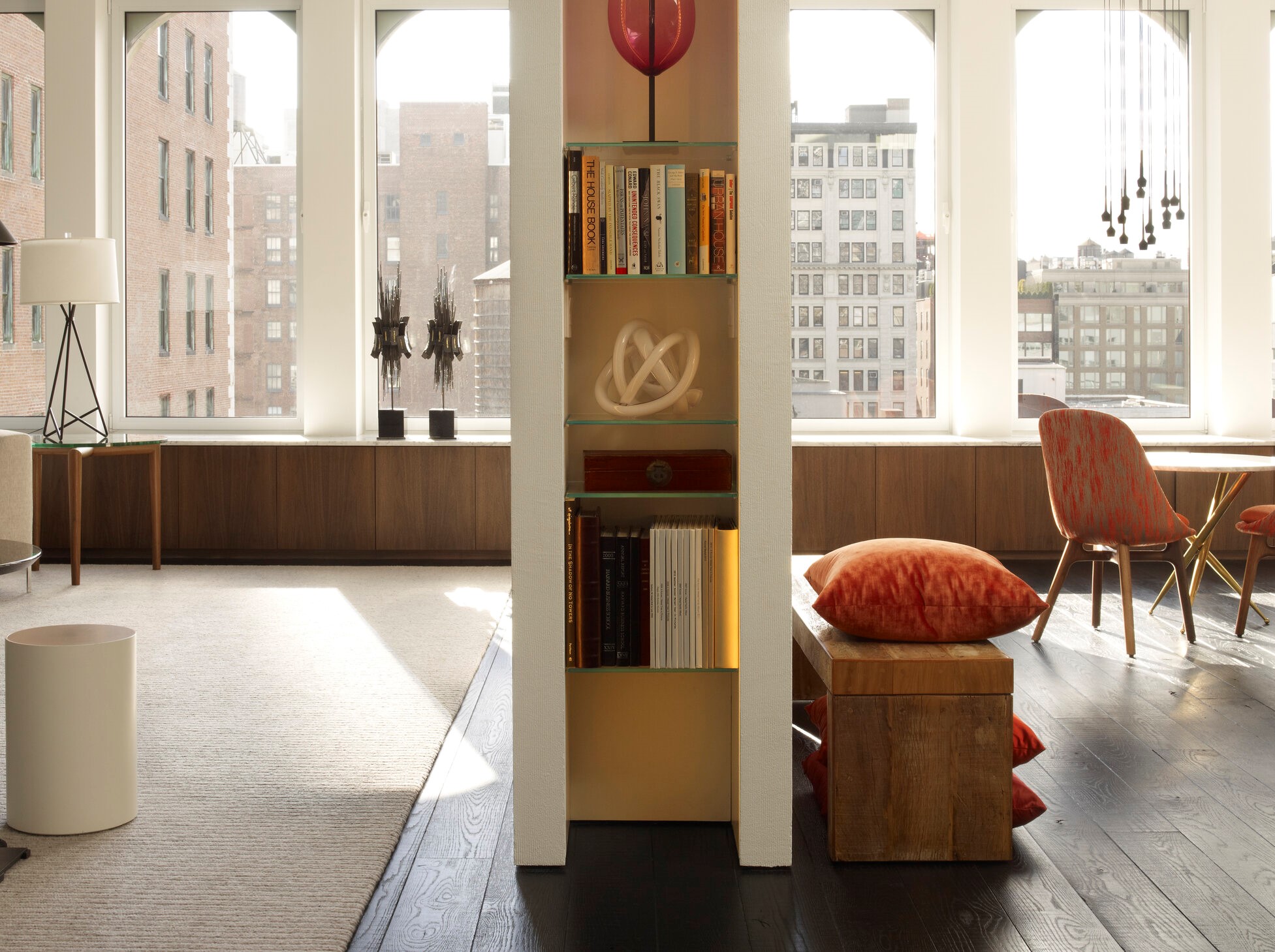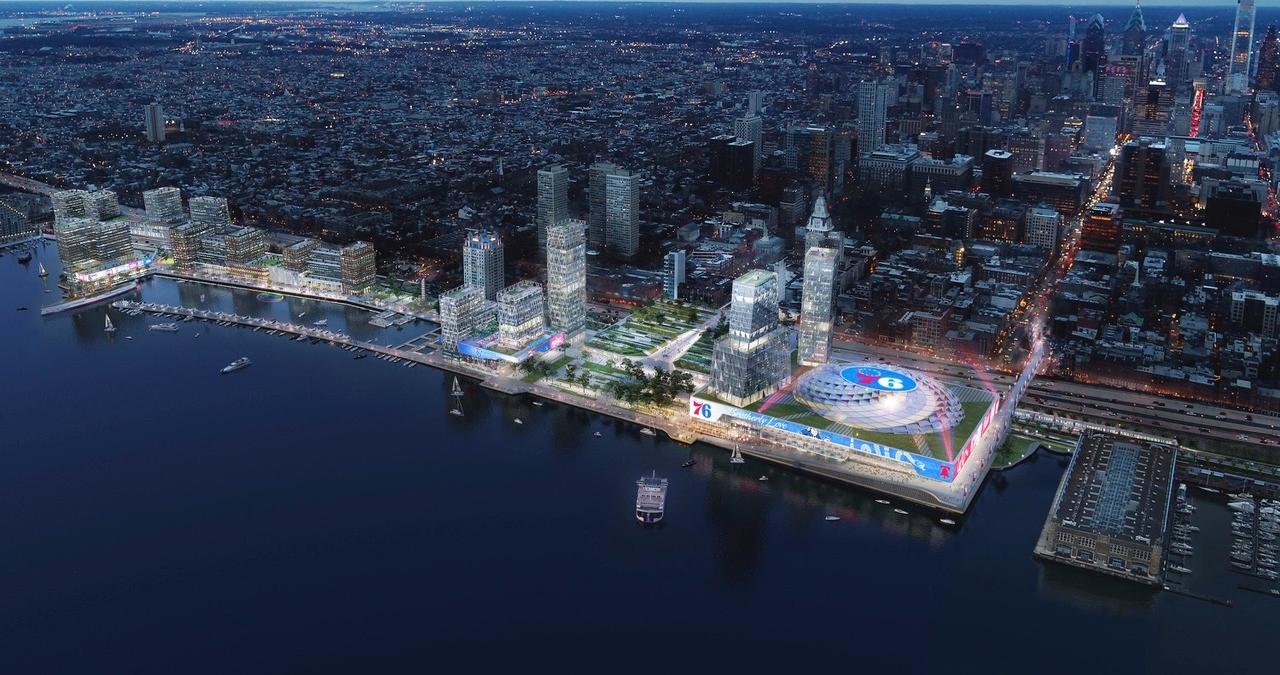Architects at Rise Projects have transformed a former photographer’s studio and apartment into a penthouse residence for a family of five.
Located off Fifth Avenue in the Flatiron District, it’s now 4,000 square feet of tailored living space up on the 11th floor.
“We gutted every wall down to the bones as much as possible,” says Karen Frome, founder of Rise Projects. “The parameters were where the windows were, where the skylights were, and where the elevator was.”
Now the public spaces – kitchen, dining, and living/play areas face south for natural lighting and skyline views.
Bedrooms face the back where it’s quieter and there’s less sunlight. “In all of our designs we want something comfortable and workable for the family,” she says.
Natural light abounds, thanks to new skylights.
“We wanted to take advantage of the bones of this loft space with ceilings12 feet high, plus the skylights,” she says. “We replaced chicken wire glass with clear glass so they can see the sky – and for light and openness.”
So now, what originally had been the top floor of a manufacturing facility is now focused on the human scale of a couple and two children – in a home with understated style.
“We wanted to keep it open but have it feel proportional,” she says. “The fireplace did not exist before – the solid portion behind it is a column, and we celebrated that by putting the fireplace there.”
Details are taut, the material palette is restrained, neutral, and modern, all to match the client’s attitude and aesthetics.
He’s in finance and she’s an economist. Their new home adds up perfectly for the two of them and their children.
For more, go here.
[slideshow id=2331]


