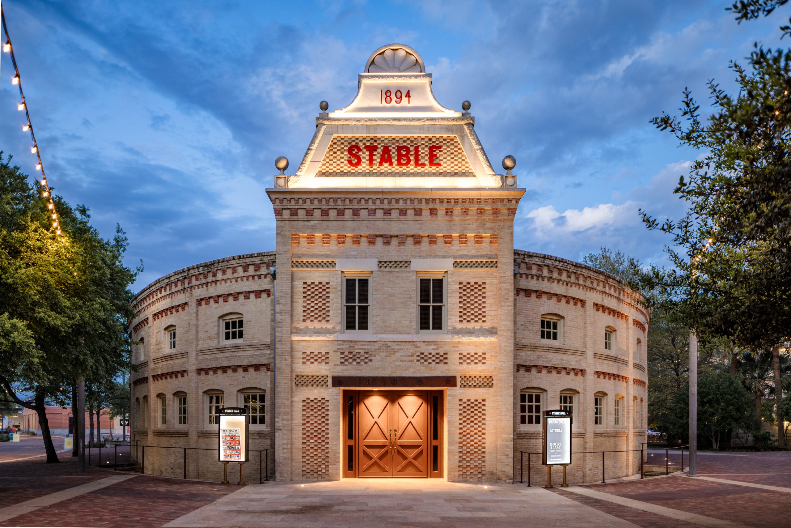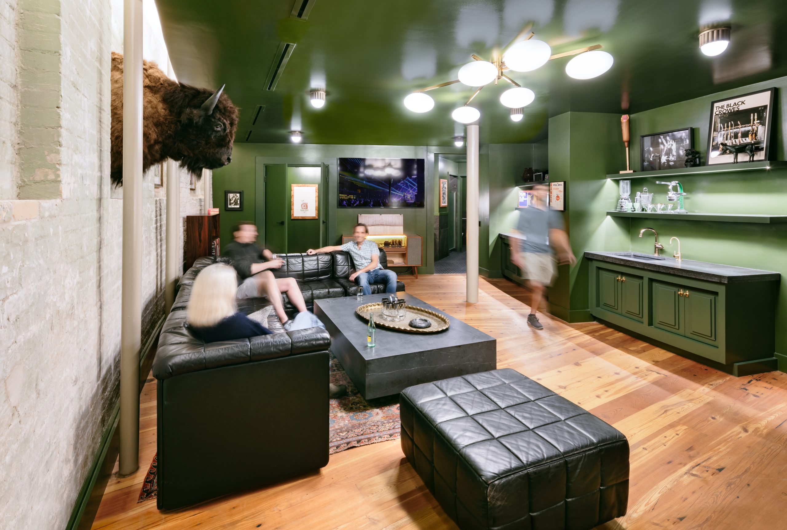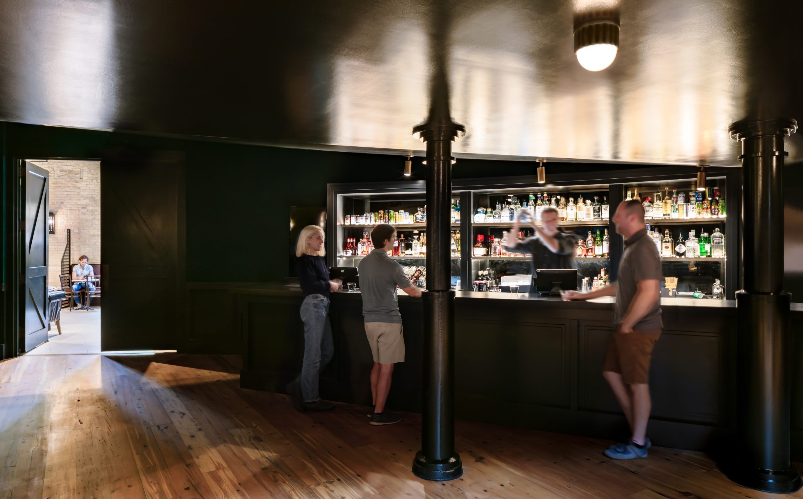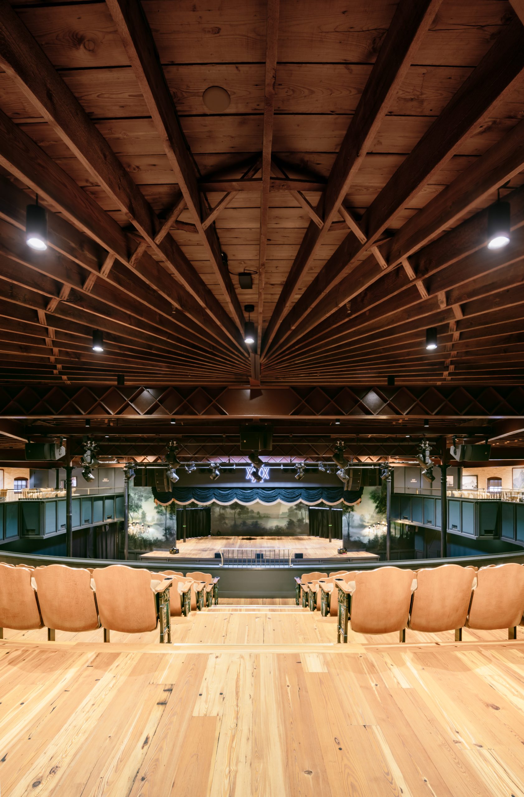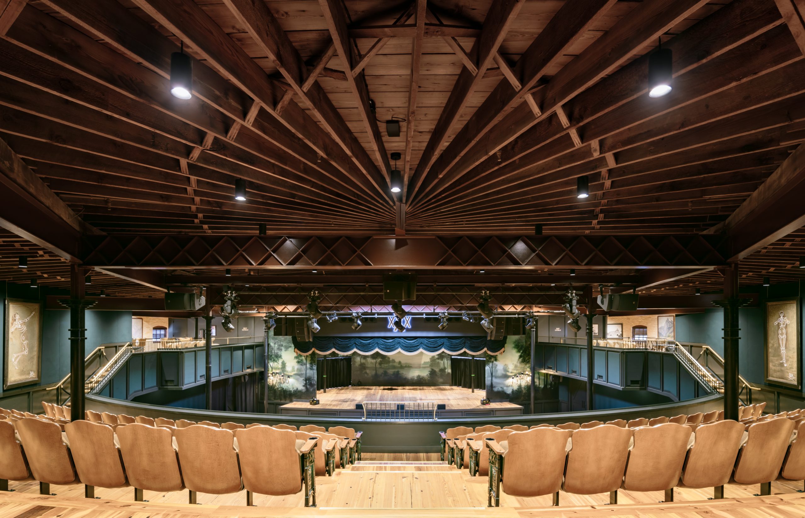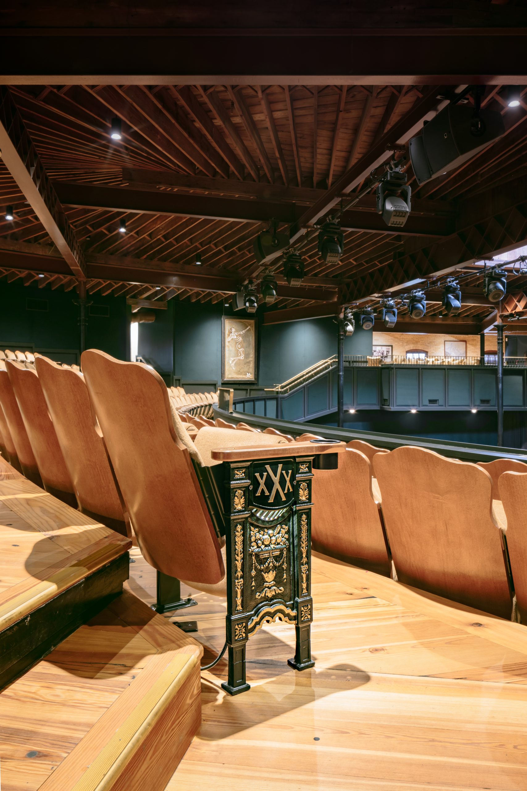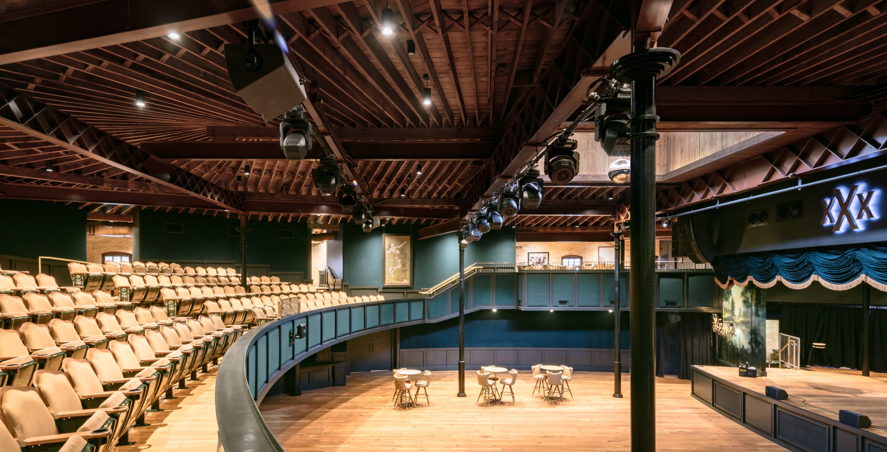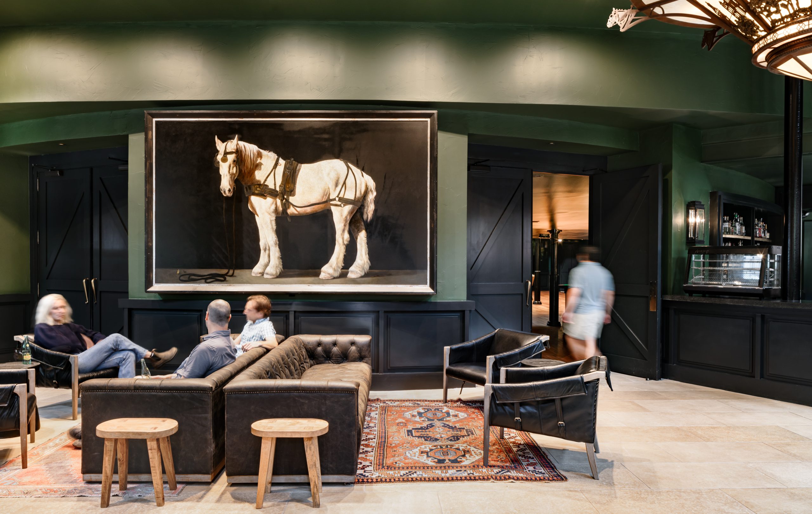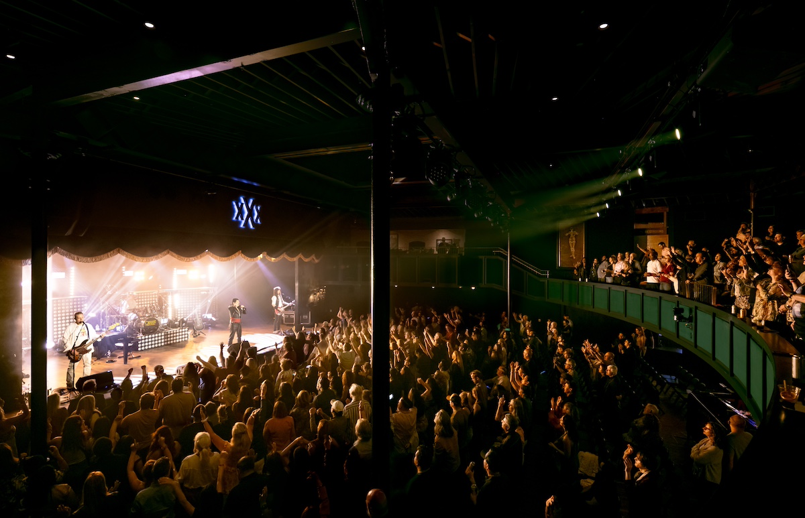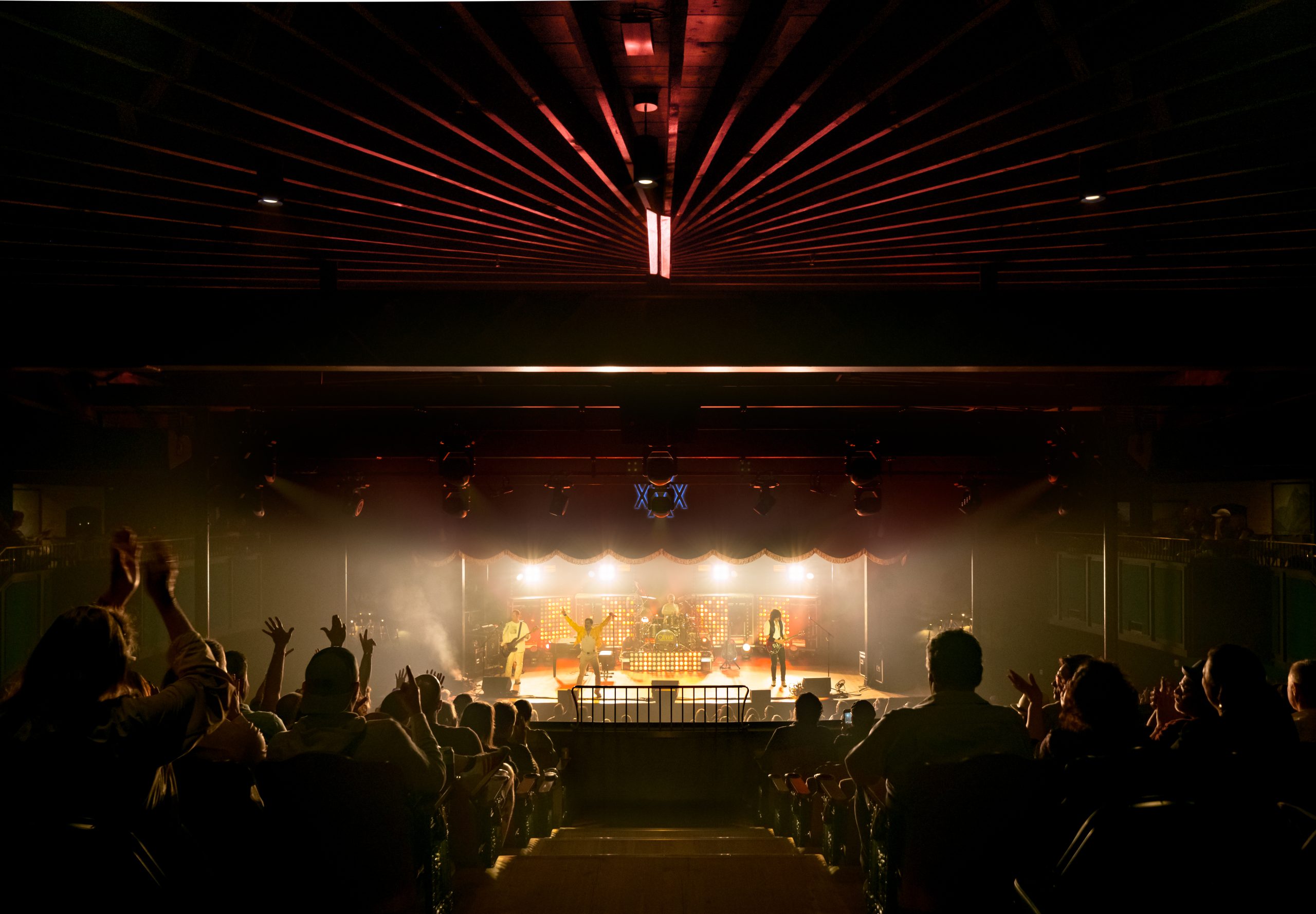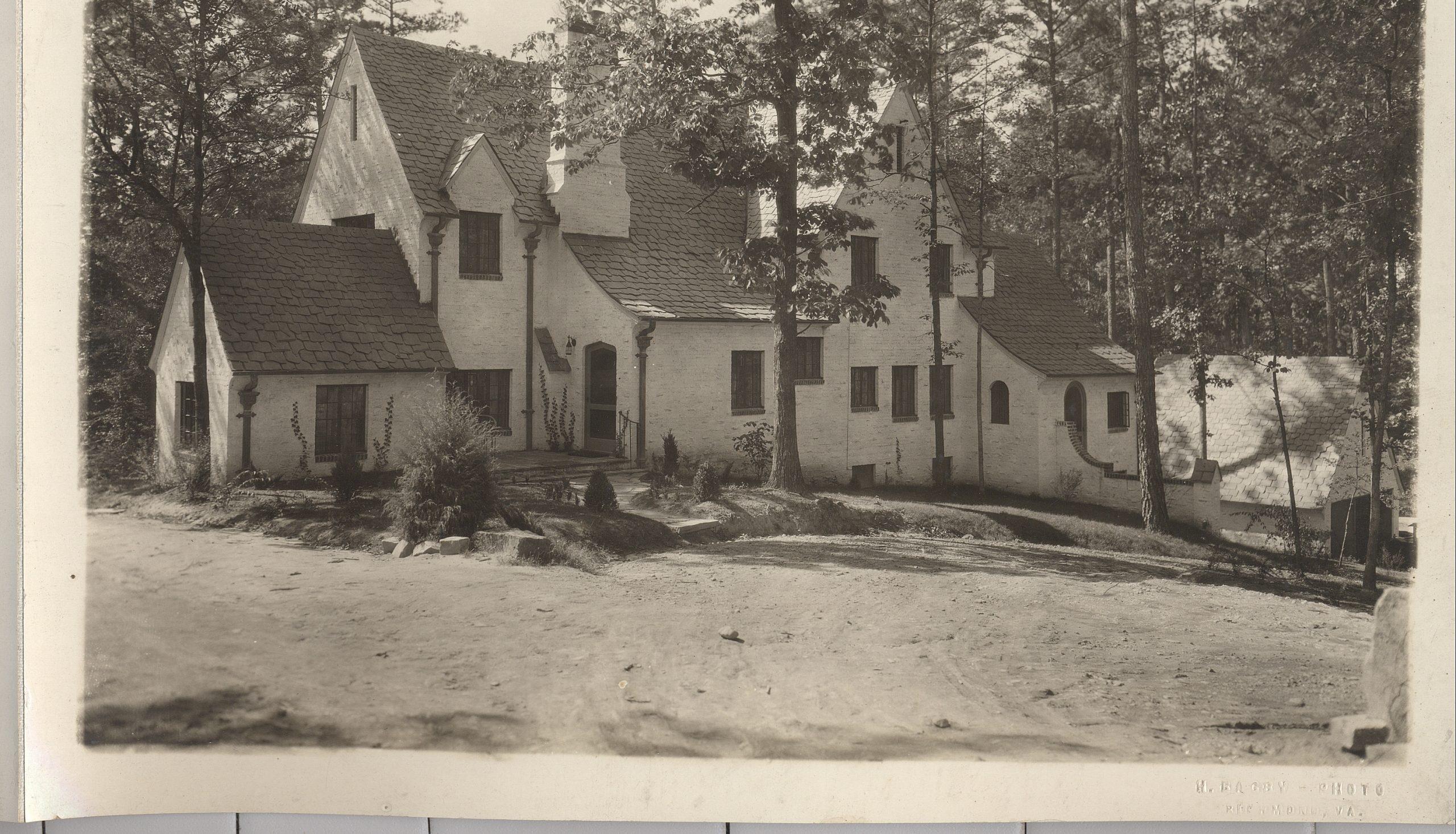A former haven for the late-19th-century horses that hauled Pearl Beer in San Antonio has found new life up here in the 21st century.
Still, it’s been a long and circuitous journey since Stable Hall was built in 1894.
Model T’s eventually replaced the horses. In the 1950s, the structure became an event space. By 2003, it was renovated again for weddings and special events.
Now, thanks to an extensive, sensitive renovation by Clayton Korte, it’s a concert venue with 21,000 square feet and room for 1,000 fans. That means local and national acts for country music, flamenco and hip-hop too.
It’s located in one of the liveliest sections of town, known as the Pearl District. Here, Pearl Beer once operated its brewery, cannery, admin building and stables. Now when new buildings are added to the 23-acre site, they’re designed with respectful nods to what came before them.
The architects’ assignment was to create a premier, jewel-box performance spot for local and national musicians – while taking care of the historic nature of the building.
“We ended up keeping the exterior logs and the interior wood ceilings, because they were too beautiful to cover up,” says Sam Manning, partner in the firm. “Then we reoriented the space and the stage with a classic update, for a soulful space.”
Fans now walk from the lobby under a balcony that opens up to a double-height auditorium. A Texas landscape is painted onto the curtain before them. Above are the structure’s original wood ceilings.
“The ceilings are old long-leaf pine, because they had a ton of it back then, but it’s rare these days,” he says. “The new floor is long-leaf pine that were two-foot-by-two-foot wood columns that we cut down, leaving nail holes and imperfections.”
The structure’s elliptical in shape, and one of the most loved on the Pearl campus. “Our biggest challenge was how to fit rooms into a building that was great as horse stable but not so much as a performance space,” he says.
They retained columns and chandeliers from the 2003 renovation, and original load-bearing brick walls, visible wherever possible. Finally, they added new acoustic panels with a high gloss, blackish-green paint. “So there’s wood, brick and the new paneling throughout the space,” he says.
Scale and proportion were driving strategies for the original space, and the architects respected that too. “There are tall doors, but they’re not out of proportion,” he says.
But perhaps the most sensitive touch for concert-goers lies beneath the balcony. That’s where the architects added six – count ‘em, six – bars for thirsty patrons.
That ought to be enough for anybody out for a night on the town.
For more, go here.

