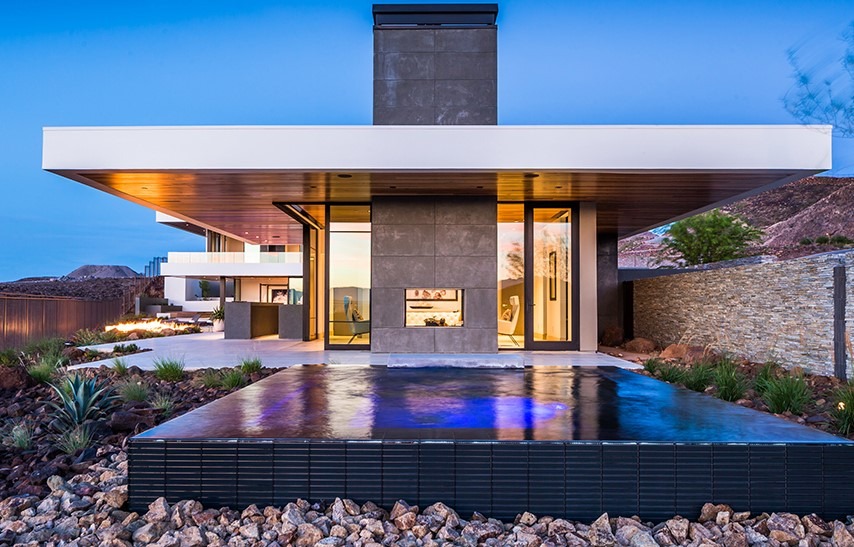A couple’s desire for natural sunlight filtered through a canopy of trees on their North Raleigh site inspired Erik Mehlman and BuildSense to design a home with a light box at its core.
“It’s a perforated metal screen – a real dominant form,” Mehlman says. “Instead of sturdy and heavy, it’s lacy and light.”
Composed of aluminum panels three-feet, four-inches square, it yields a playful feel.
The 16-foot by 20-foot space pierces first, second and third floors, forming an illuminated tower that’s a well of light for the home, inside and out. “It goes completely through the house,” he says.
It serves double duty, as a way-finder inside at night. When the lights are on, the core directs residents to every space inside. “It’s an orienting device, and a lantern to the outside” he says.
The home was built upon the foundation of an older residence that was deconstructed, its materials repurposed whenever possible. Where a 12-foot crawlspace once existed on a steep slope, the designers replaced a brick foundation with insulated concrete forms to create 2,500 square feet of space for a greenhouse, wine cellar, mechanical room, woodworking shop and guest room with full bath.
It’s a residence that interacts with the sky as well as it does with the land. On the third floor, an observation deck rests atop the central core. “From there you can walk out across a catwalk to a telescope that the client controls from the observation deck,” he says.
Still, it’s the light box that’s the star of this show.
“It defines the metrics, the circulation and the air movement,” he says. “And it’s a filter of light from the windows on south side during day.”
For a dappled effect, just as the clients asked.
The home, known appropriately enough as Spring, will be part of the AIA Triangle tour of Homes in Raleigh on Saturday, Oct. 5.
For more information on BuildSense, go to http://www.buildsense.com.
For more information on theAIA Triangle Tour, go to http://aiatriangletour.com/
[slideshow id=1028]

