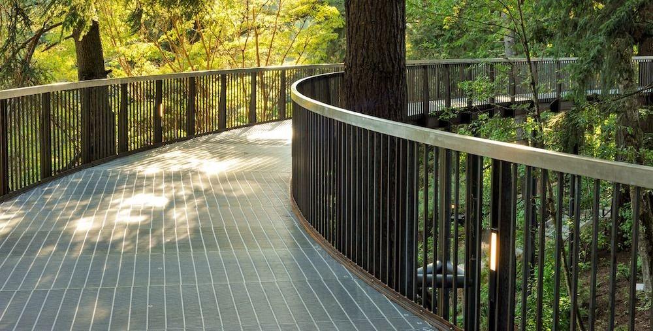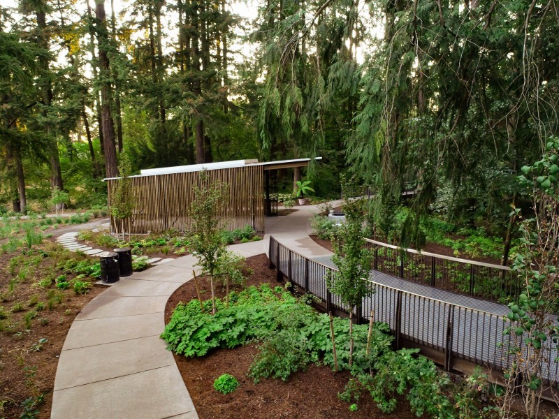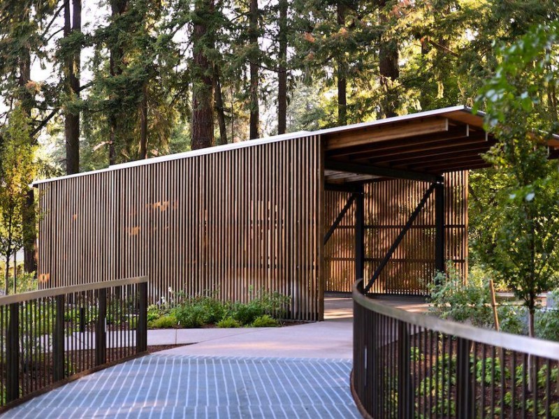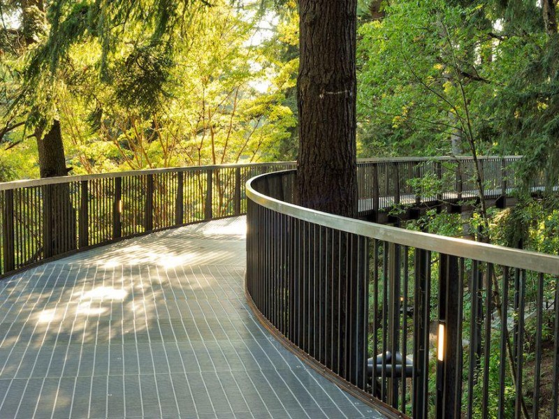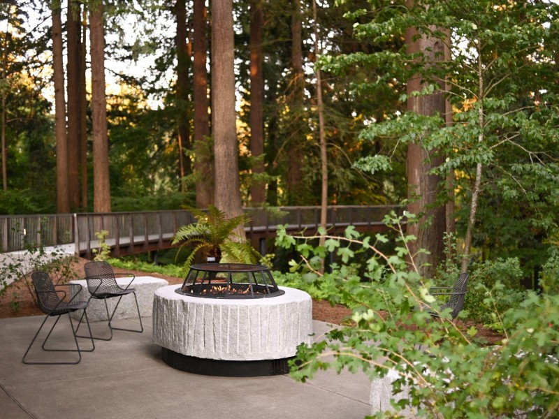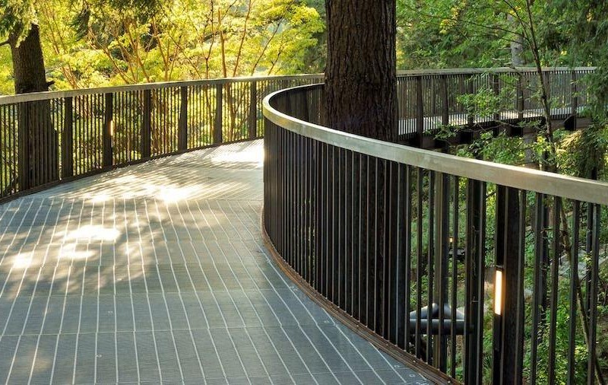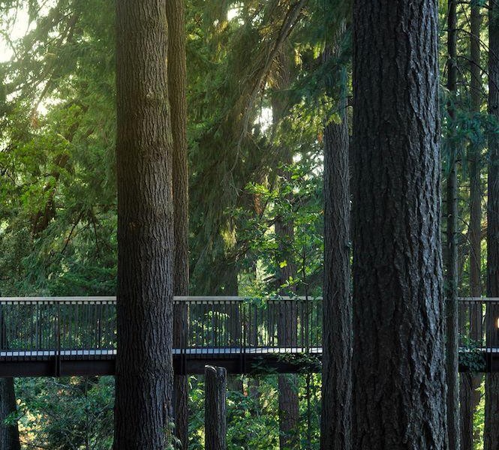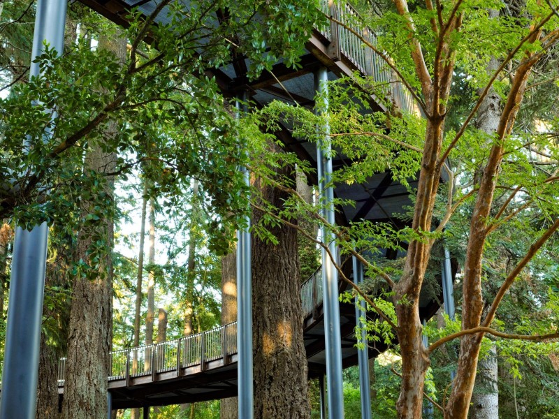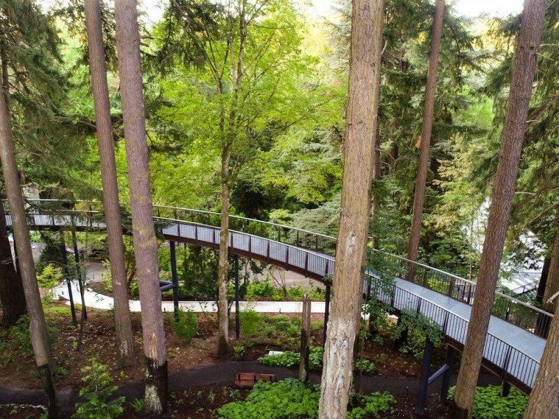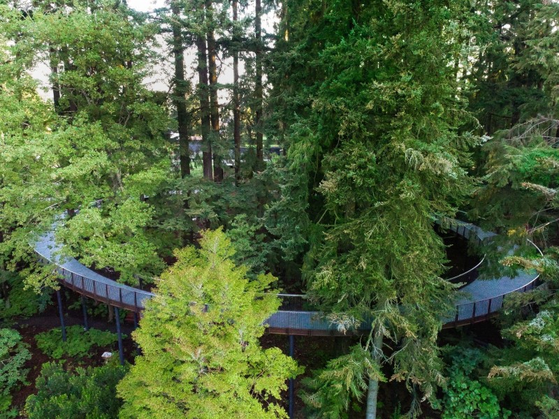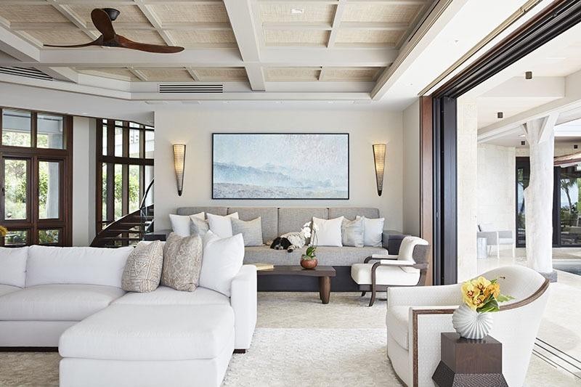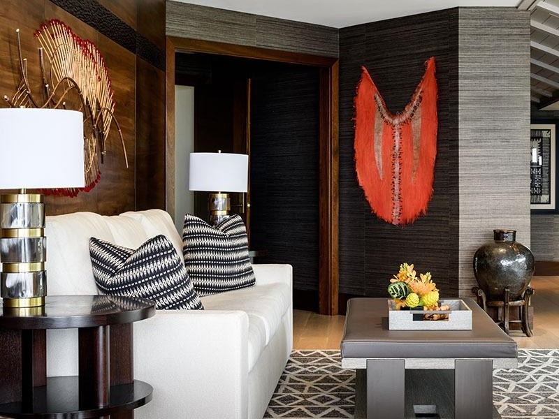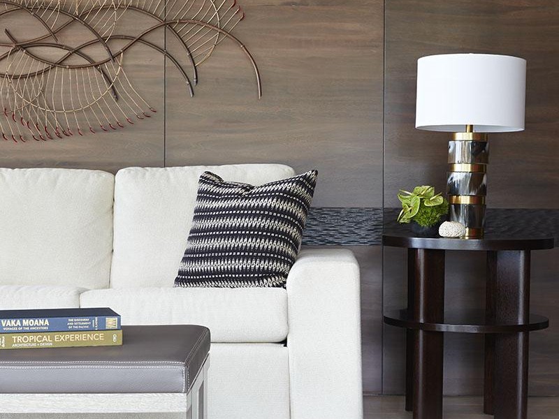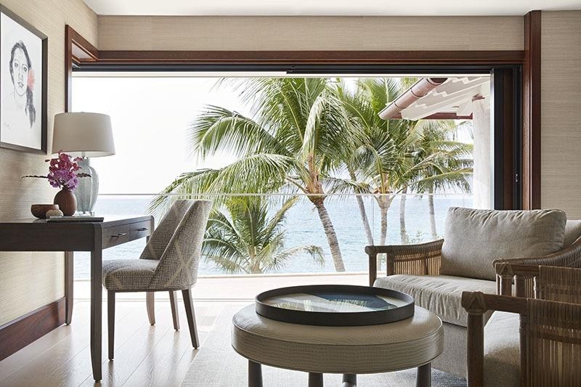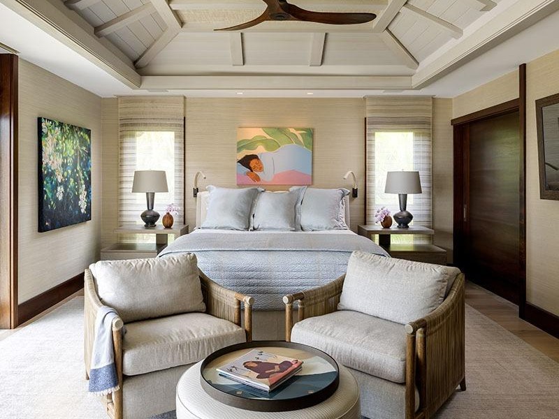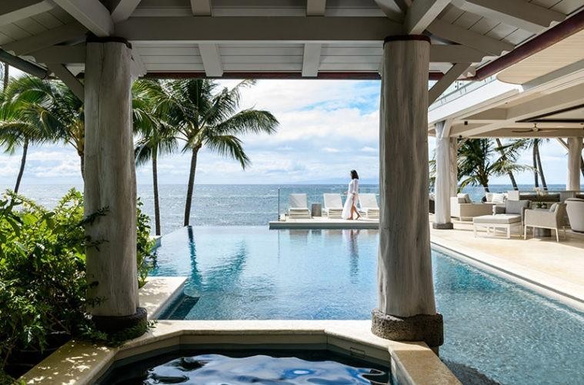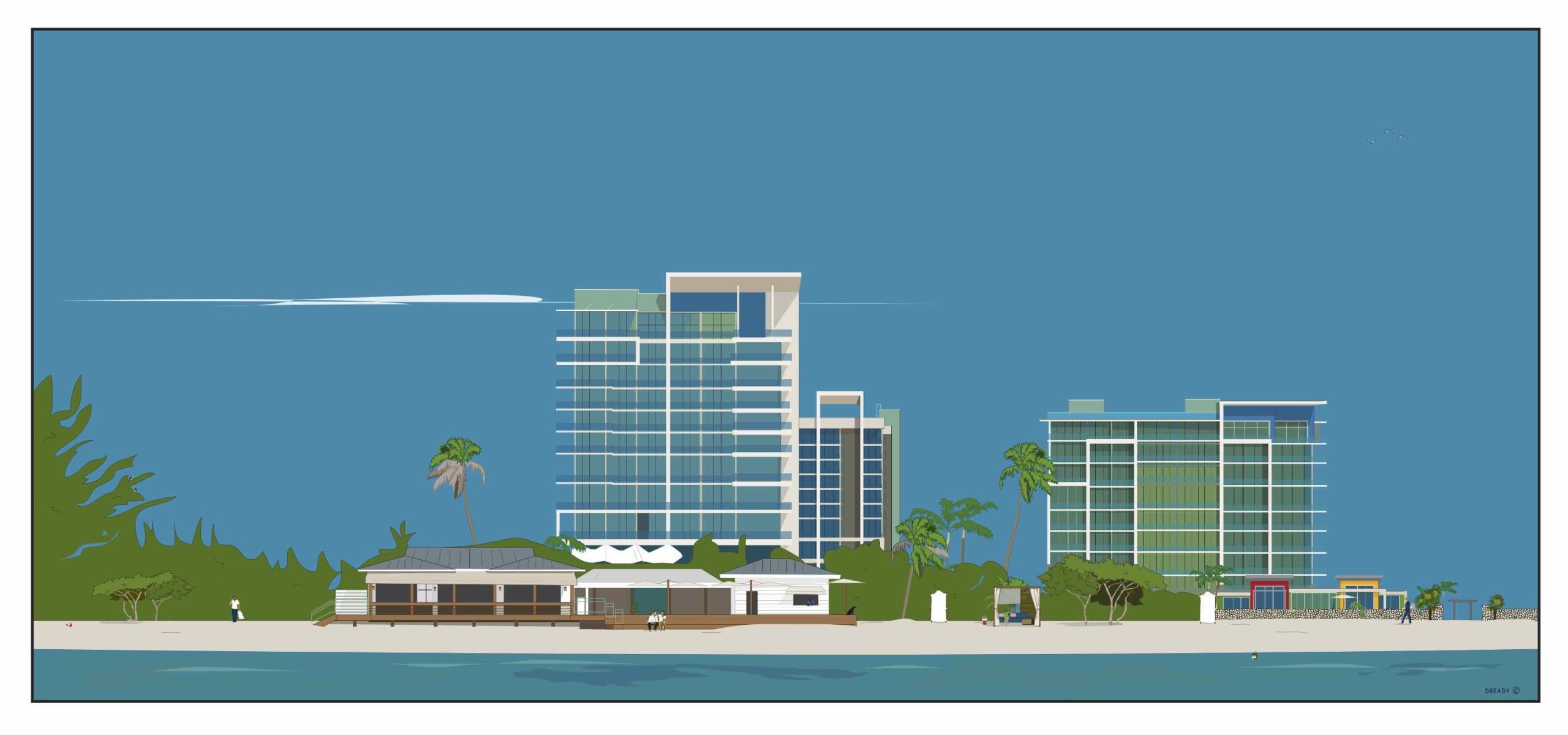A tree walk that hovers 40 feet above ground is just one element in the recently completed first phase of a master plan for Portland’s Leach Botanical Garden.
Designed by Land Morphology out of Seattle, the tree walk’s oval shape was conceived by Richard Hartlage, the firm’s CEO and President.
“I would go to the gardens on weekends to get out of the office,” he says. “I came up with idea of the oval and got it to work, spreading it through the forest.”
The oval was fabricated on site, and under construction for 18 months, slowed slightly by the pandemic. Its 40-foot-tall steel posts are painted, with rusticating steel for the main structure, and stainless for the walking surface.
Under it, Land Morphology planted trees like native dogwoods, Japanese maples, Douglas fir and a few Western cedars. Overall, it enables garden visitors to experience and interpret the Northwest’s native forest ecosystem. “It’s expansive – it’s you and the trees,” he says. “The treetops are the ceiling.”
The master plan called for the creation of a fireside pavilion as well. Land Morphology enlisted Olson Kundig for its design, as a place of respite and to provide opportunity for event rental space in the garden. A gas fire feature adds ambiance for special occasions.
And there’s the pollinator meadow, where plants brush up against visitors. It’s a multi-seasonal floral display that is ecologically-minded. More than 200 different types of plants compose the three-quarter-acre planting. It is the foreground to the pavilion; winding paths immerse the visitor in the richness of vegetation.
This is a five-acre garden, part of 17 overall suburban acres, that’s designed with spaces that expand and contract to make people comfortable. “It becomes very intimate, but also very dramatic when you’re 40 feet in the air,” he says. “You feel like you’re part of the garden experience, not just looking at it.”
The original manor house, donated along with the acreage 40 years ago by John and Lilla Leach, is now used for classes and weddings. Future phases will introduce a multipurpose building, a welcome center, and an administrative building. All infrastructure for the future has been included in the first phase.
“It’s a very ambitious master plan,” he says
And it’s succeeding. The garden’s board of directors just hired its first full-time director, with an annual operating budget of one million dollars.
But the real proof of its success lies in the number of visitors hosted: 30,000 people a year came through before the first phase was completed. Last year more than 50,000 came through.
This year will likely see many more – up in the shade of the tree walk and down in the sunny pollinator meadow.
For more, go here.

