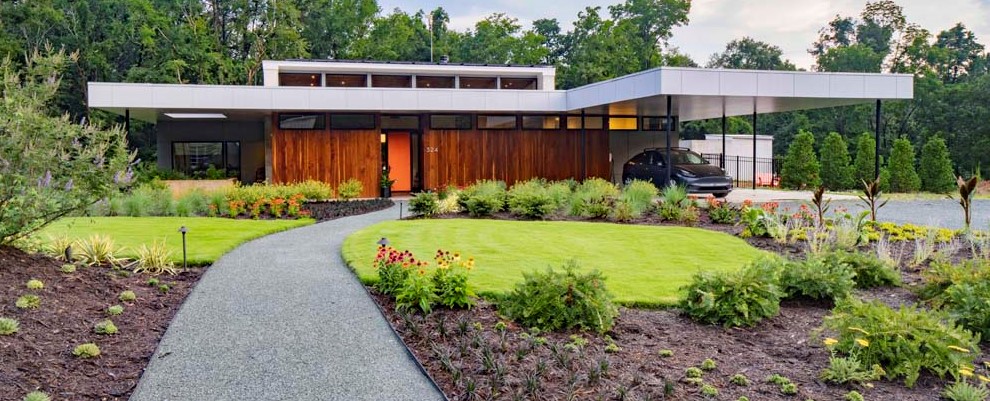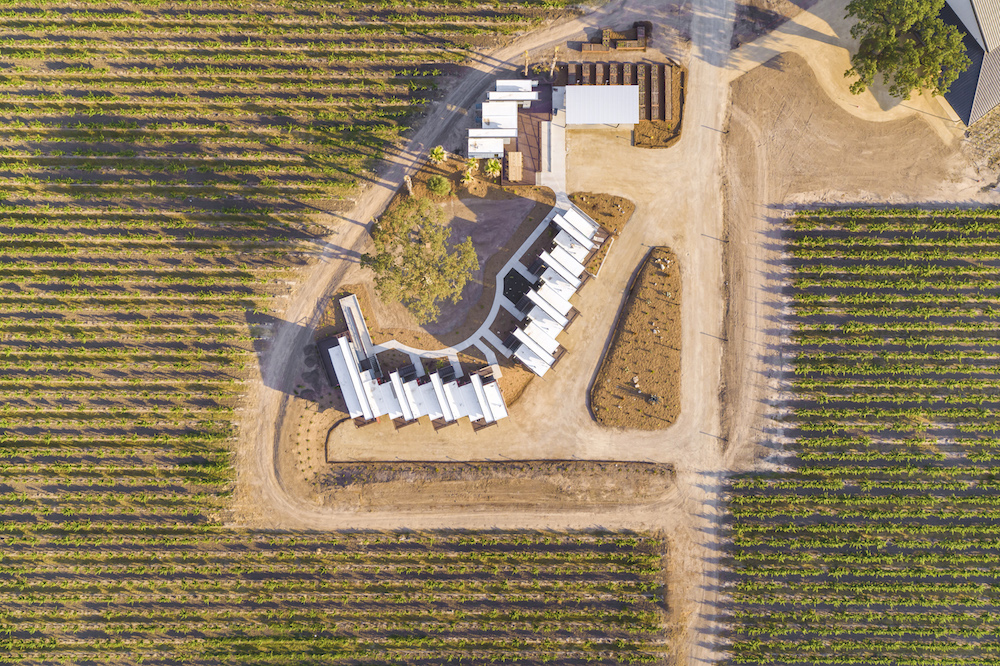A new home on 13 acres near Pittsboro, N.C. – designed by Raleigh’s Louis Cherry Architecture – draws strongly on Brazilian modernism.
That’s because one of its owners actually grew up in Brazil, the son of American missionaries.
And when he reached out to Cherry to discuss the design for a residence for himself and his wife, they pulled out a book on Brazilian architecture. “That was the first conversation we had about the home,” the architect says. “They both have a strong connection to Brazil and Brazilian modernism – they wanted that flavor of connecting to the outside.”
His clients bought their property 20 years ago and promptly built a hangar for their single-engine aircraft – a Cessna 177 RG – since they share a grass runway with their neighbors nearby. “He literally opens the hangar, they hop in, roll 200 yards across the subdivision and then they’re on the runway and in the air within five minutes,” he says. “They fly to Boston and Oak Island and Ocracoke.”
A blacksmith’s shop followed, then space for woodworking. Three years ago the client, an engineer by training, retired. That’s when he began to think seriously about designing and building a home. “That was all established and then the home was sited at the highest point on the site, so it drains away in all directions,” he says. “It’s spaced a distance from the hangar and the blacksmith shop, to create a rural courtyard bounded by the house, the shop, and the hangar, plus the garden with structures.”
It’s a 2,300-square-foot structure built of concrete and wood – and not just any wood. It’s American black walnut from 42 mature trees harvested on the property. “He had a friend who come on site, brought a portable mill, and they milled all the wood, separating it so dried flat and straight, for two-and-a-half years,” he says. “We used it as siding – the planks are about 8 inches wide.”
He used it inside also, where large Doug fir beams span the ceiling of the main living area, with two-and-a-half inch decking over the beams, for an interior ceiling plane that’s all walnut above concrete walls. “I was inspired by the materials, where there’s a conversation between the wood and concrete that’s very rich,” he says.
The result is a compact but gracious living area. “For the master they can walk two steps from that living space,” he says. “They live out in the country and it’s easy to have guests come and stay over – there are guest suites opposite the master.”
The two massive walls provide the ends of the living space with a big volume, and the sleeping quarters are appended onto either end. “It’s a very simple diagram that becomes an armature to build beautiful spaces onto,” he says.
The whole of the buildings – plus vegetable gardens, tractor, and front-end loader – are reminiscent of a self-sufficient, working, agrarian enterprise. “The site is scaled like a farm, because it’s pretty big piece of property,” he says. “And the hangar is like a barn.”
But none of it overwhelms. Instead, the overall proportion and context not only encloses its inhabitants and guests, but nurtures them too. “That was the whole game – to scale things appropriately so you feel like you as person are part of this larger organization of all these buildings on site, and you can participate in this space,” he says. “That’s what makes us feel comfortable and connected to the things around us.”
There’s one more structure to come. “The next building will be a little amphitheater space for gathering friends and family,” he says.
As if there’s not enough drama on site already.
For more, go here.
[slideshow id=2357]


