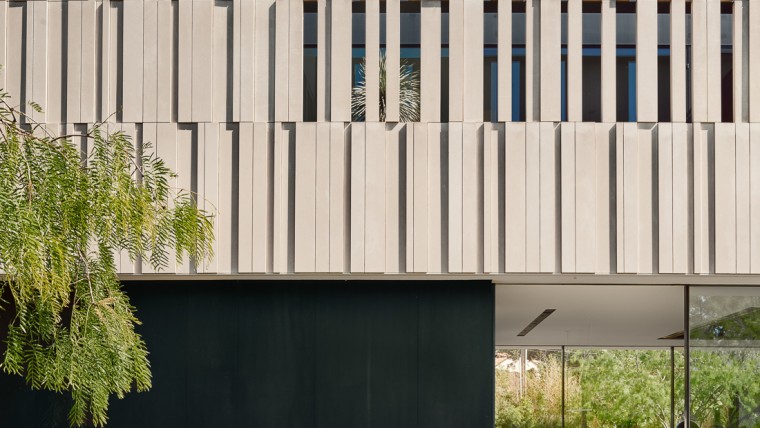Olson Kundig Architects has worked with its client, Shinsegae, to create Secret Garden, a rooftop playground and cultural center for families. Situated on the ninth-floor terrace of a 12-story department store in Uijeongbu, South Korea, it’s a 20,000-square-foot active play area and lush garden that’s an oasis of trees, plants and flowers. A+A recently interviewed project designer Alan Maskin, a principal and owner in the firm, about his work there:
Where is Secret Garden located?
The city of Uijeongbu is a large industrial city about an hour’s drive north of Seoul, South Korea. Secret Garden, a 20,000 SF project was created on the rooftop of a large, new complex for the South Korean-based fashion brand and department store, Shinsegae International. The project was created as a gift to the city, as there are very few public green spaces in Uijeongbu for children to play. Secret Garden is open daily to the general public and there is no admission charged.
How did the environment drive the design?
The environment in Uijeongbu can be extreme—very high temperatures during the summer months and very low temperatures during the winter months—so the design of the park needed to accommodate and balance both extremes. In consultation with internationally-recognized plantsman Dan Hinkley, we created a landscape palette with plants native to South Korea. South Korean garden designers and plant specialists were also involved and oversaw the installation.
What materials did you use?
The primary material used at Secret Garden were the plantings, which included 35-foot-tall trees, plants and shrubs that flower or change foliage color with each season, as well as fragrant species. We wanted the project to exist as an educational experience for visitors by depicting the remarkable range of plant and flower varieties available found in Korea. The structures, built out of natural materials and found objects, were designed as secret discoveries within the garden. We intentionally designed abstract play structures in order to encourage imaginative play for the children who visit the garden. In the minds of the young visitors, the structures could be transformed into a castle, a bird’s nest, a cave, or anything the children might choose to dream up.
Some aspects of the design were inspired by design research we conducted into Korean culture. For example, the site is sprinkled with vertical wood totems inspired by ancient sotdae—wood columns with carved wood birds traditionally located outside of historic Korean architecture and intended to keep away evil spirits.
The intent of the design?
The initial concept for Secret Garden was developed collaboratively with artist Do Ho Suh, who currently has studios in Seoul, New York, and London. Once we established the overall Secret Garden concept, Olson Kundig designed the park and Do Ho created a site specific sculpture located in a garden in the park.
Urbanistically, the notion of rooftop gardens is a growing trend around the globe. As cities increasingly grow vertically, the vast landscape of underutilized rooftop spaces is ripe for reinvention. There are many strong sustainability aspects that a green roof can provide such as renewable energy, rainwater collection and filtration, and thermal protection for the buildings they cover. Additionally, they allow for the creation of new public gathering spaces with unobstructed access to natural sunlight. Rooftops also exist as terrain for the future of urban agriculture.
I am currently designing a third rooftop park project.
What challenges did you face?
Schedule-wise, construction projects in South Korea happen at an accelerated rate when compared with that of the United States. Structurally, our design needed to be coordinated with a building that had been designed without knowledge of our proposed park design plans; they were developed simultaneously. We scrambled to develop an organic landscape design that would integrate with a structural plan that was under construction as we designed the park. Large trees, with equally large root balls, needed to be located with the already designated structural column locations which were under construction.
[slideshow id=1316]

