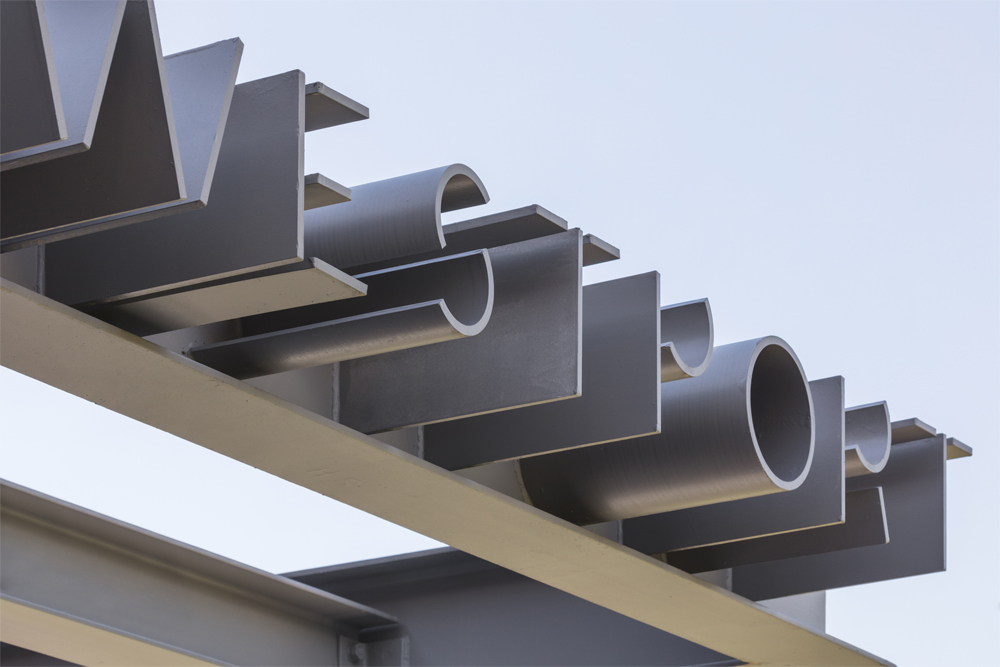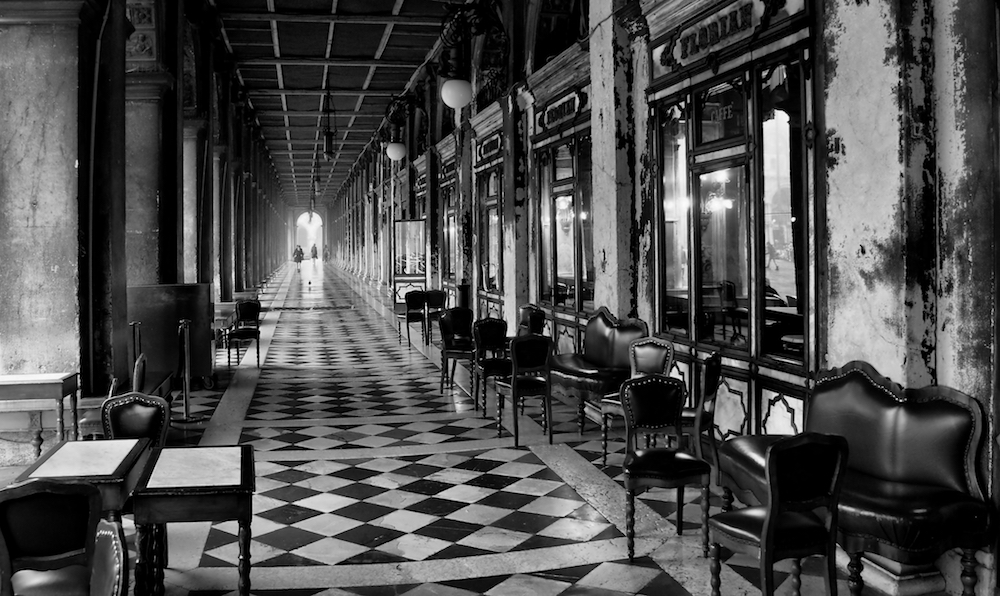So let’s say you’re Serdar Inan, a developer in Istanbul interested in partnering with the Turkish government to cut a new canal through the city along the Bosphorus from the Black Sea to the Sea of Mamara. It promises to expedite trade from Asia to Europe and shift the transport of hazardous materials away from the city’s population.
One of the more challenging consequences of the 40-kilometer-long engineering feat will be a massive amount of excavated land – about a billion cubic meters, to be exact.
So who do you call to figure out what to do with it? If you’re smart, you call New York and ask for Dror Benshetrit of Studio Dror.
“The developer came to us and asked what to do with all this land that’s a quarter the size of Manhattan,” Benshetrit says. “We said: Let’s envision a future city as a result of the excavation.”
Inspired by the surrounding terrain and the work of Ottoman architect Mimar Sinan, and paying attention to global issues like traffic, pollution and views from one building to another, Benshetrit began to think about integrating infrastructure and buildings.
He assembled a team that included the Buckminster Fuller Institute, Buro Happold and Shoji Sadao from Fuller, Sadao & Zung Architects. After six months of interdisciplinary dialogue, he envisioned a plan to create a series of island homes. It promises a high quality of life and a positive environmental impact. And, he says, it’s a design that raises questions rather than delivers answers.
“We looked at a three-dimensional grid,” he says. “The overall look is that of six hills, with structural geodesic domes. They’re extremely efficient, with commercial space inside and all residential looking out.”
In essence, he’s providing an interconnected grid on the northern side of Istanbul, upon which other architects and designers can develop their own designs rather than a single aesthetic. The hills are essentially structural members – skeletons for buildings – that cover 16 and a half square meters in an area that’s three kilometers in diameter.
“We want a large percentage of the land to be green – to look like a vegetative hill,” he says.
The next step – and perhaps the most revealing – will cover engineering data and costs, he says.
For more information, go to http://www.studiodror.com/html/
[slideshow id=765]


