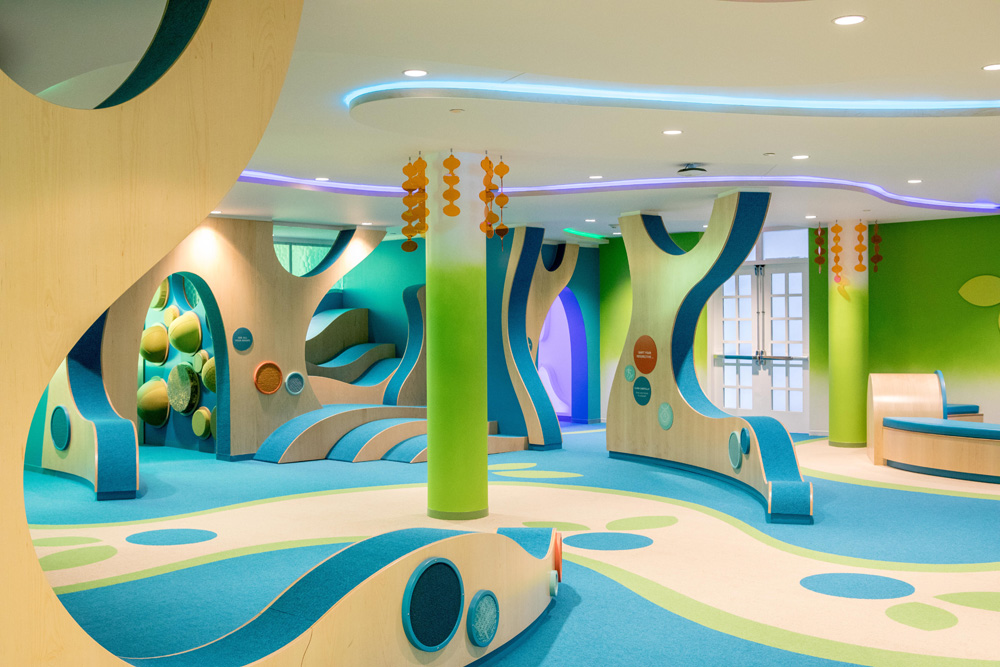Surely, no houseboat on the planet can match the sleek luxury of Polish-trained architect Dmitr Malcew’s Floating House, unveiled in 2014. A concept home designed to coexist with small islands while it rests gently on the water, this one’s about building bonds between natural and artificial borders. A+A interviewed its designer via email when it debuted:
How long have you been practicing?
I am an architect and interior designer with 10 years experience in multidisciplinary design, including residential, hospitality and workplace projects.
I specialize in creative design with a storytelling and experiential approach. I’ve been working at various scales from large architectural developments to interiors, installation and furniture. I grew up in Poland, and at the age of 25, I moved to London where I gained experience working for the renowned architecture of firm Mackay and Partners. For last three and a half years, I’ve been based in Singapore, where I’ve been working on the front line of commercial, hospitality and residential projects throughout Asia.
Where’d you go to school? What did you study?
I have a masters degree in architecture and urban design from Gdansk University of Technology in Poland
What are you trying to achieve with the design of the Floating House?
The reason I chose the floating structure is because it offers great flexibility of location and it’s a much more sustainable solution than a traditional house. The Floating House doesn’t need foundations and can be easily relocated. It also offers amazing views and literally, nature at your doorstep. In terms of the process, I was inspired by the automotive and luxury yacht markets rather than a typical architectural approach, where a client approaches architect to commission the project. I reversed this process and came up with the “product” first, which of course needs to be adjusted to location, climate and client, but the base and concept remain unchanged.
How does its site drive the design?
Floating House can be located at a bay, lake or lagoon, but can’t be used on open sea waters. Depending on local conditions, it can be docked at a marina/pier, or anchored by the banks.
What are the materials?
The pontoon is made of concrete and contains water tanks, waste treatment, etc.
The structure is made of steel that makes transportation and assembly faster. Interior is finished with wood, and full height glass windows provide optimal daylight and views.
Its size and amenities?
It’s eight by 22 meters
Where did you find your inspiration for its design?
It’s inspired by nature, simplicity and openness.
What are the challenges inherent in its design?
Making the house self-sustained and accommodating all its facilities, like water waste, electricity, etc.
For more information, go to http://malcew.com/
[slideshow id=1102]

